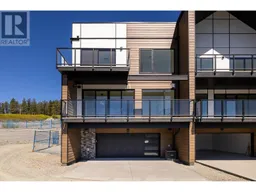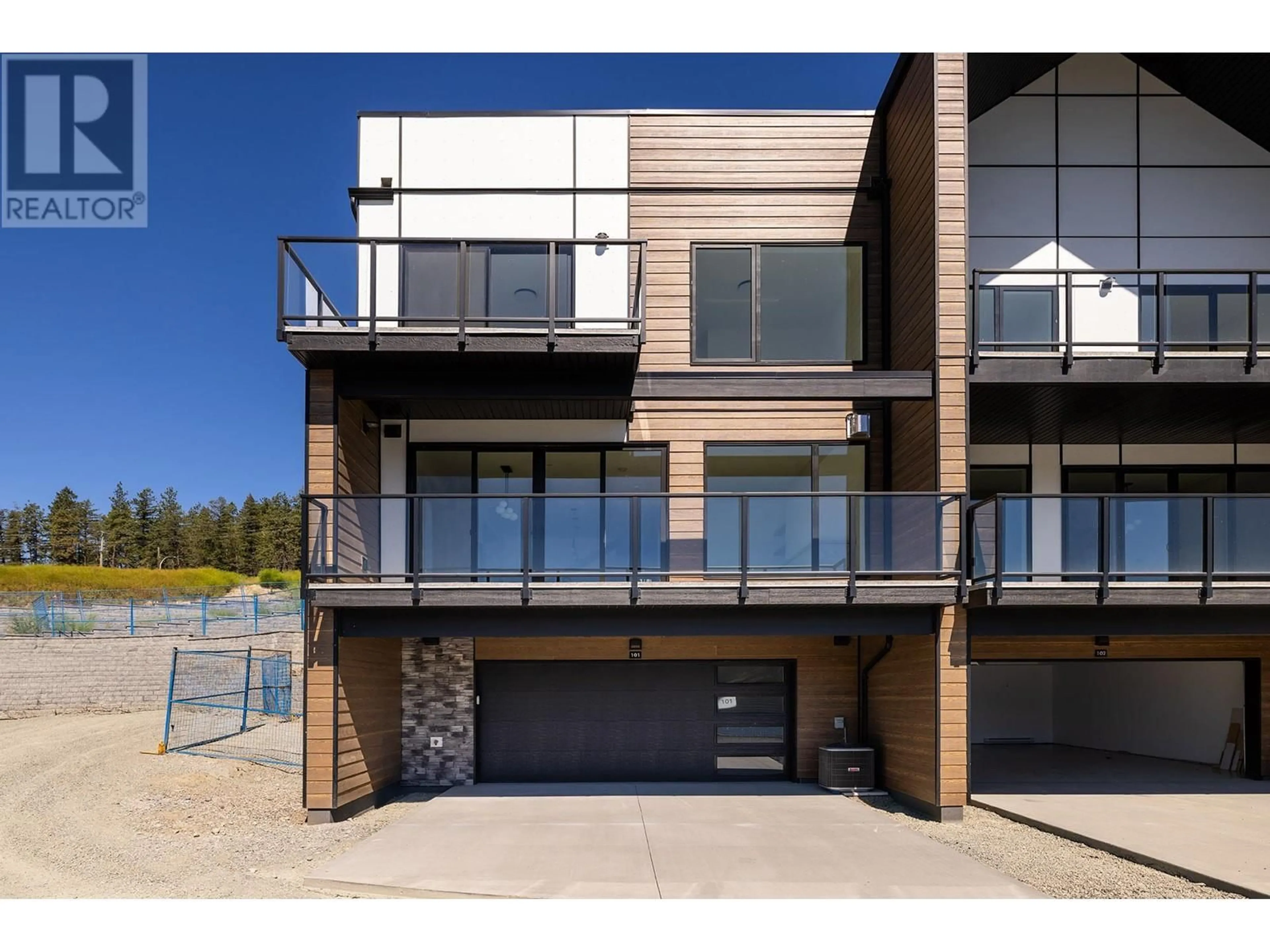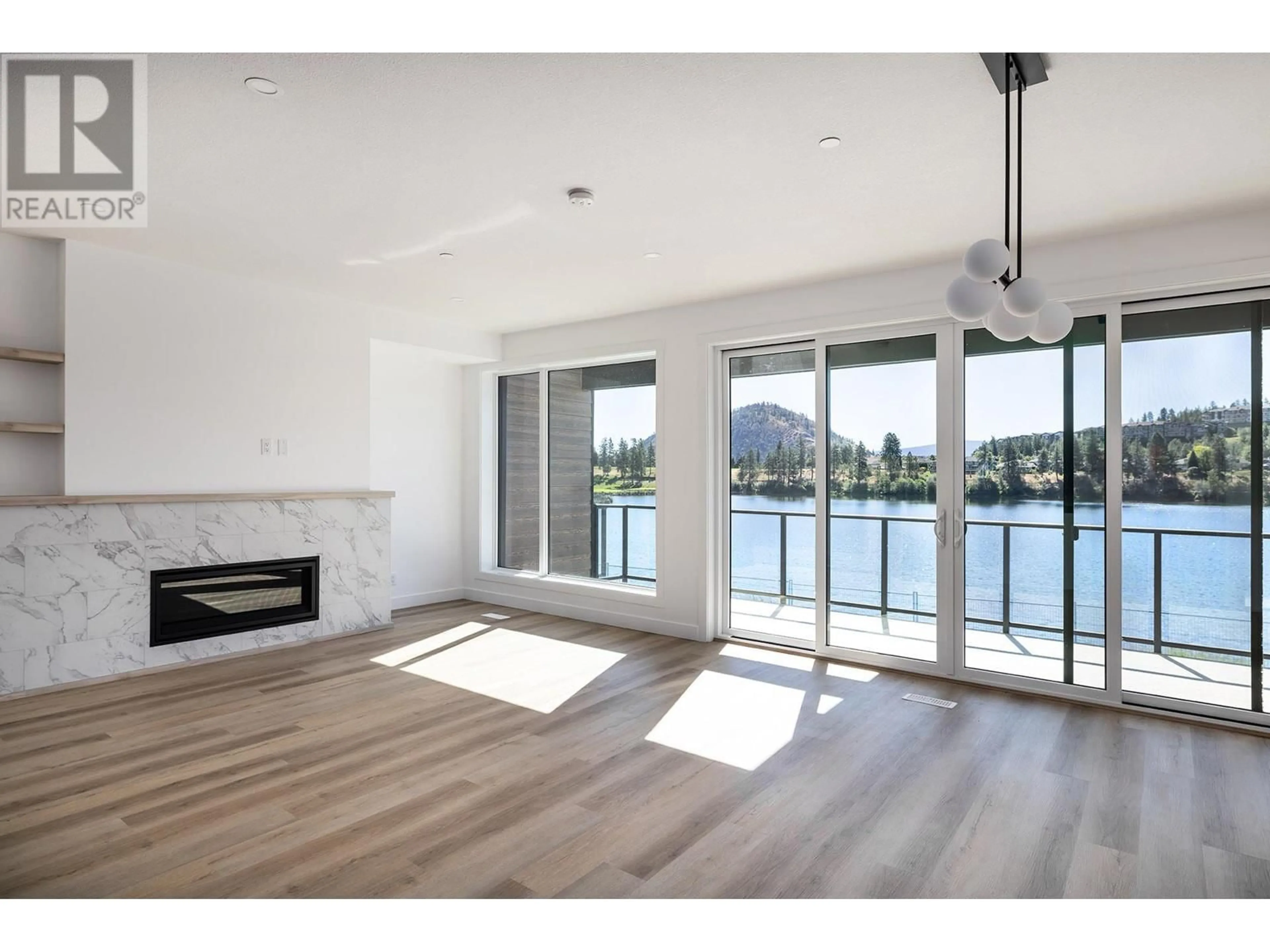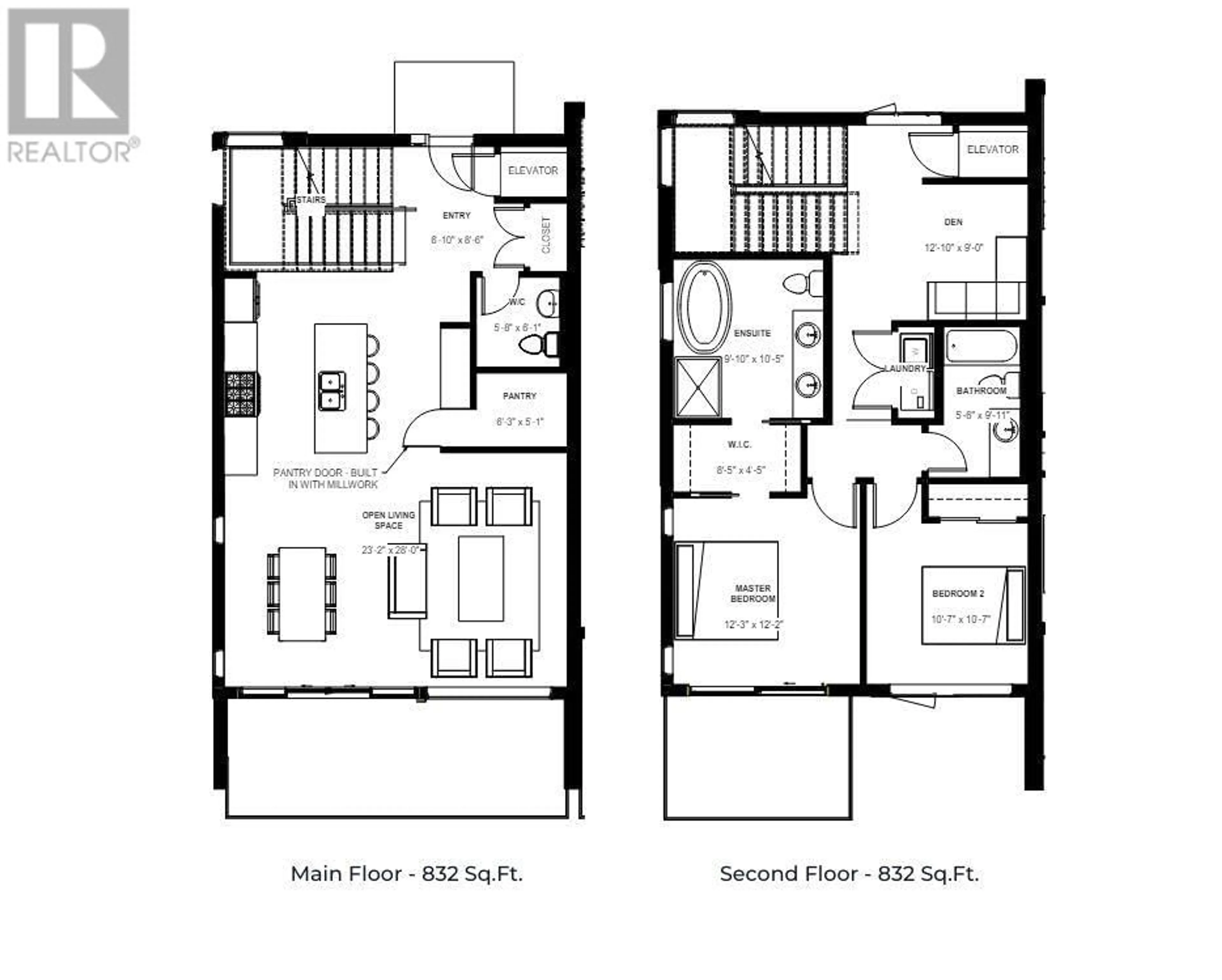2735 Shannon Lake Road Unit# 101, West Kelowna, British Columbia V4T1V6
Contact us about this property
Highlights
Estimated ValueThis is the price Wahi expects this property to sell for.
The calculation is powered by our Instant Home Value Estimate, which uses current market and property price trends to estimate your home’s value with a 90% accuracy rate.Not available
Price/Sqft$527/sqft
Days On Market30 days
Est. Mortgage$4,724/mth
Maintenance fees$339/mth
Tax Amount ()-
Description
WEST 61 ON SHANNON LAKE - Total space for your exclusive use 3673 SF, End unit situated lakefront. Natural setting unobstructed lake & mountain views. Located between a golf course & a park, enjoy walking paths, boat launch, fishing, and winter ice skating. Amenities include, fitness center, library, clubhouse with kitchen, pickleball court, theater, yoga studio, BBQ areas, meeting room, & games room. Ballparks, soccer pitches, convenience store, a restaurants nearby. 4 level end unit, with lots of natural light. It includes 2 large decks adjacent to living area & master bedroom, additionally a rooftop patio equipped for an outdoor kitchen & hot tub. Upscale finishes include quartz countertops, waterfall edge, dual-tone cabinetry, vinyl plank flooring, high-end SS appliances, oven, microwave, gas range, wall oven, & full-sized washer/dryer. 5-piece master suite, heated floor shower and soaker tub. Main floor open plan living area with gas fireplace. 565 SF 24ft -deep double garage, EV car charger, storage & spacious driveway apron. Convenient feature includes a 4 level ELEVATOR that will take you to the 726 SF upper deck with its own lobby. Feel like royalty every day! Outdoor deck total 1022 SF. 2 bed 3 bath home with flexible den that can serve as a third bedroom. Total INSIDE space 2086 SF. Short drive to Kelowna adds to convenience, not feeling like you are in a big city. GST paid for this new construction home with 2/5/10 warranty. Quick possession possible. (id:39198)
Property Details
Interior
Features
Second level Floor
Other
8'5'' x 12'0''Bedroom
10'7'' x 10'7''5pc Ensuite bath
9'10'' x 10'5''Primary Bedroom
12'3'' x 12'2''Exterior
Features
Parking
Garage spaces 4
Garage type -
Other parking spaces 0
Total parking spaces 4
Condo Details
Inclusions
Property History
 55
55


