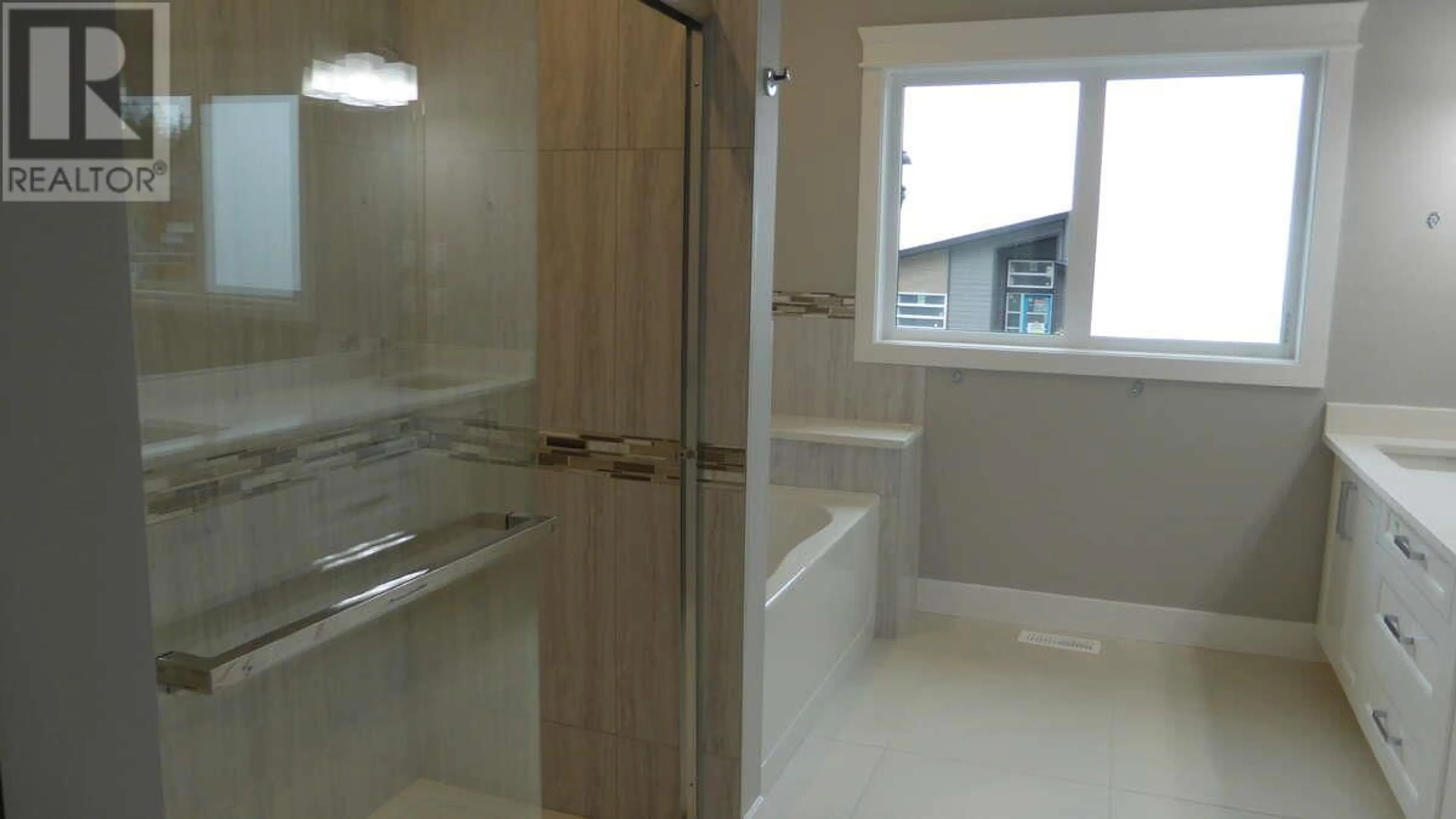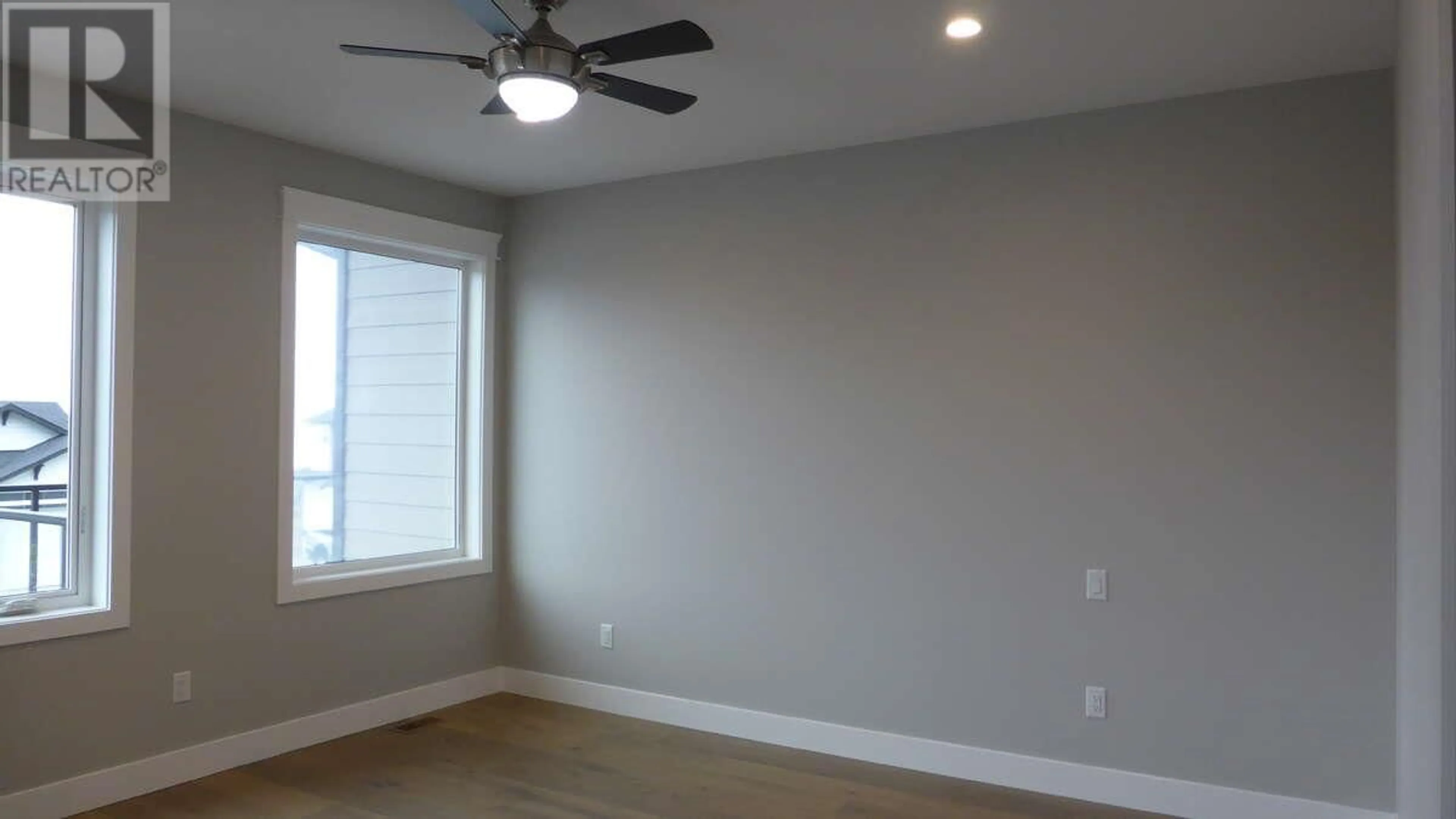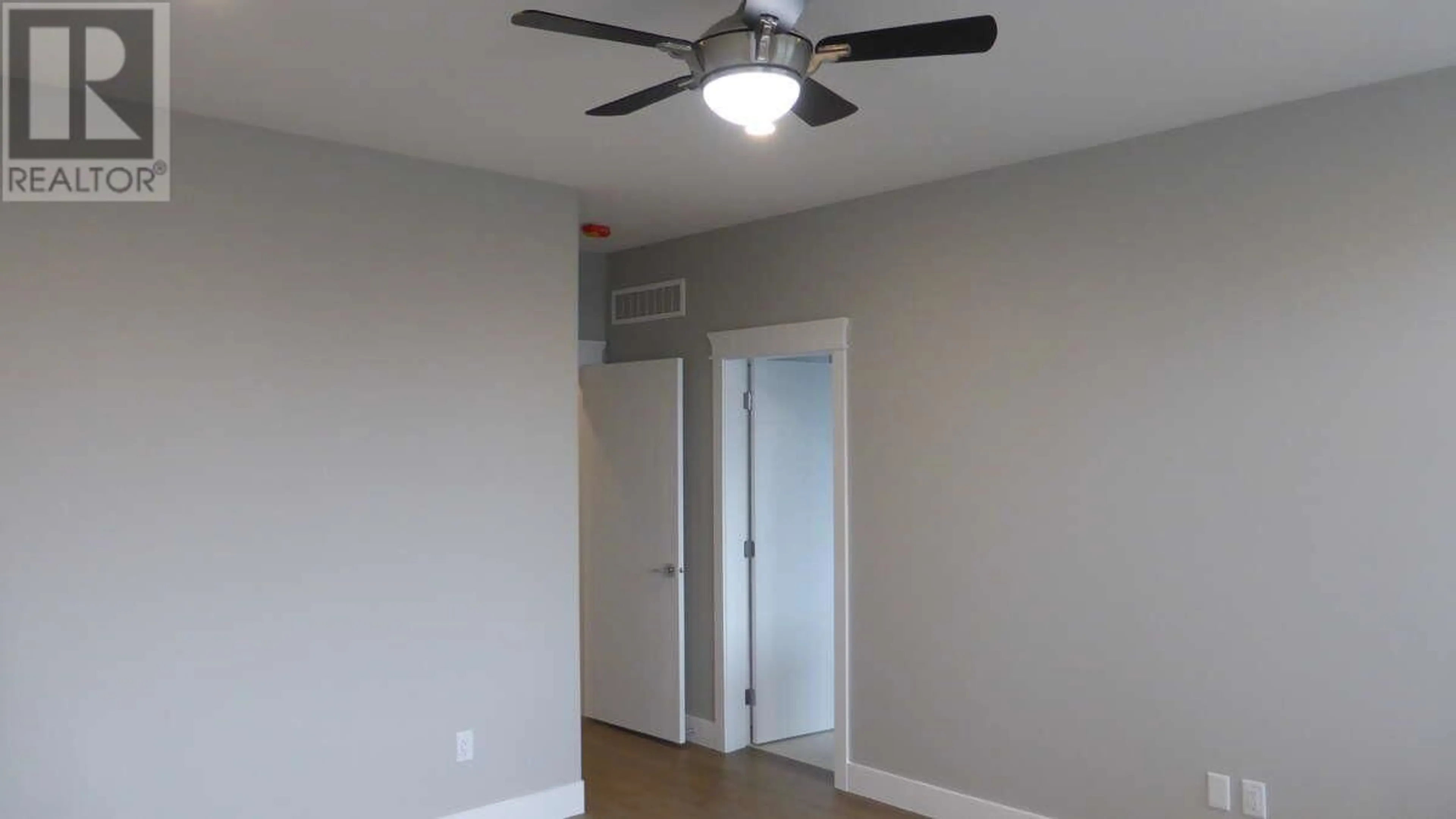2590 Crown Crest Drive, West Kelowna, British Columbia V4T3N3
Contact us about this property
Highlights
Estimated ValueThis is the price Wahi expects this property to sell for.
The calculation is powered by our Instant Home Value Estimate, which uses current market and property price trends to estimate your home’s value with a 90% accuracy rate.Not available
Price/Sqft$397/sqft
Est. Mortgage$4,720/mo
Tax Amount ()-
Days On Market89 days
Description
For more info, please click the Brochure button below. Best Priced, GST included. New home in Tallus Ridge! 2763 sq ft of living space, boasting total of 6 bedrooms, *Legal 2 Bed room Rental suite*. The entry level includes a large foyer with spacious closet for winter clothing and shoes. Adjacent to the foyer is a bedroom with large closet and ensuite with shower and access to the suite from here. The living area is filled with natural light from abundant windows and features a spacious covered balcony with nice lakeview. The kitchen is generously sized, with ample cupboard space, an island for both cooking and eating, quartz countertops throughout the home and a roughed in gas stove hookup with easy access to the back patio and fenced yard. The master bedroom offers a view, a ceiling fan, a luxurious 5-piece ensuite with a jetted tub, and a walk-in closet with built-in storage. Additionally there are 2 more bedrooms with large closets and custom built shelving, a main 4-piece bathroom with large bathtub and laundry facilities to complete the main floor. The Legal 2 bedroom suite has its own entrance, open kitchen/living area, large windows, laundry facilities, and heating system, ensuring privacy and comfort for its residents. 2 parking spaces just for the tenants. House is installed with high efficient furnace, central A/C, ventilation system and gas water heater. Gas BBQ hook up. Gas connection for stove R.I (id:39198)
Property Details
Interior
Features
Second level Floor
4pc Bathroom
9'8'' x 5'0''Bedroom
10'5'' x 11'4''Bedroom
10'5'' x 11'4''5pc Ensuite bath
6'5'' x 11'4''Exterior
Features
Parking
Garage spaces 7
Garage type Attached Garage
Other parking spaces 0
Total parking spaces 7
Property History
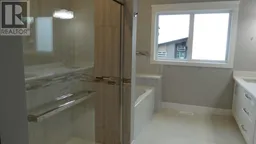 21
21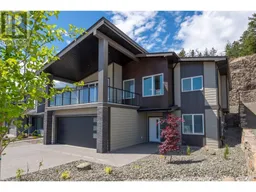 25
25 23
23
