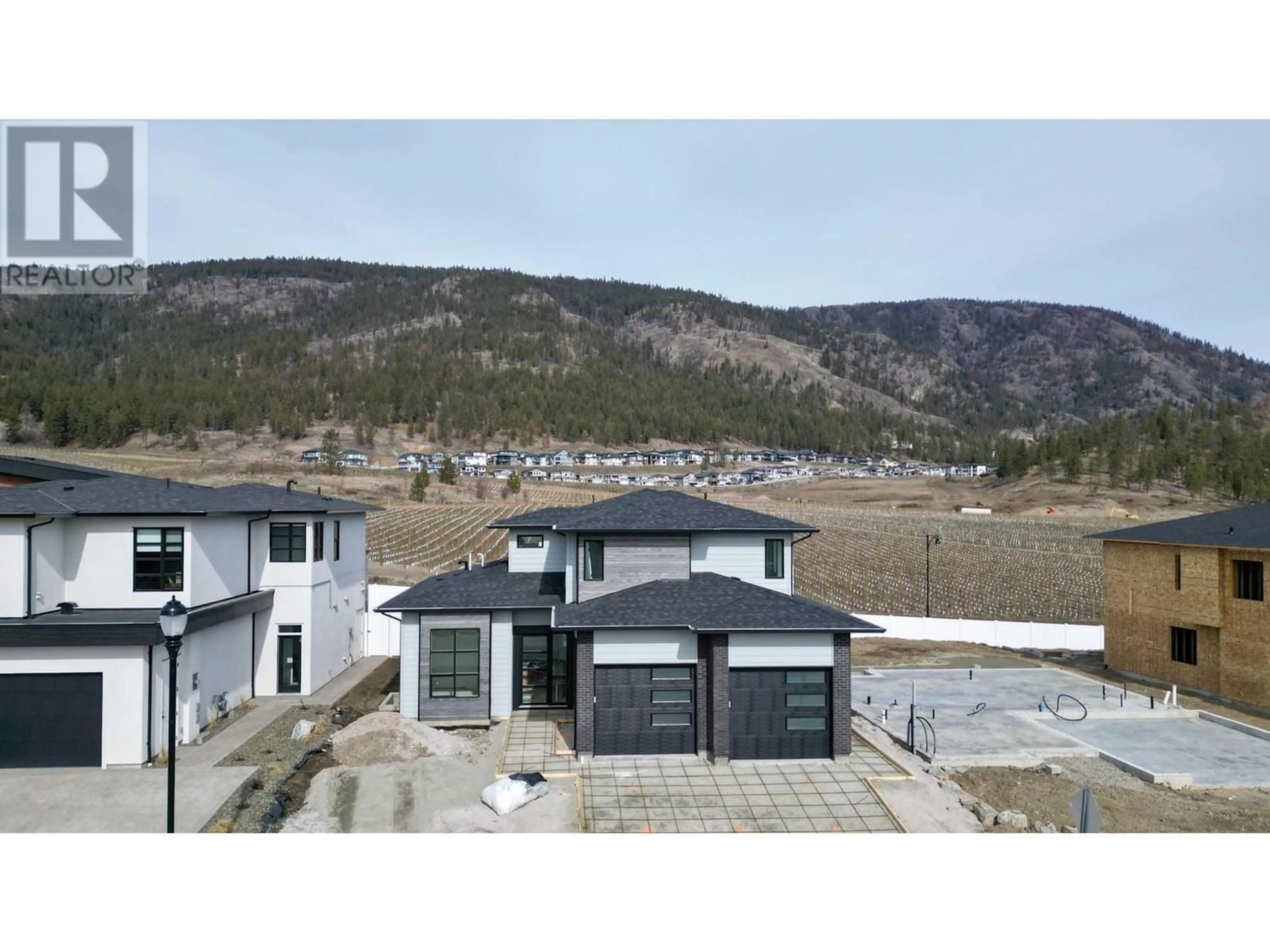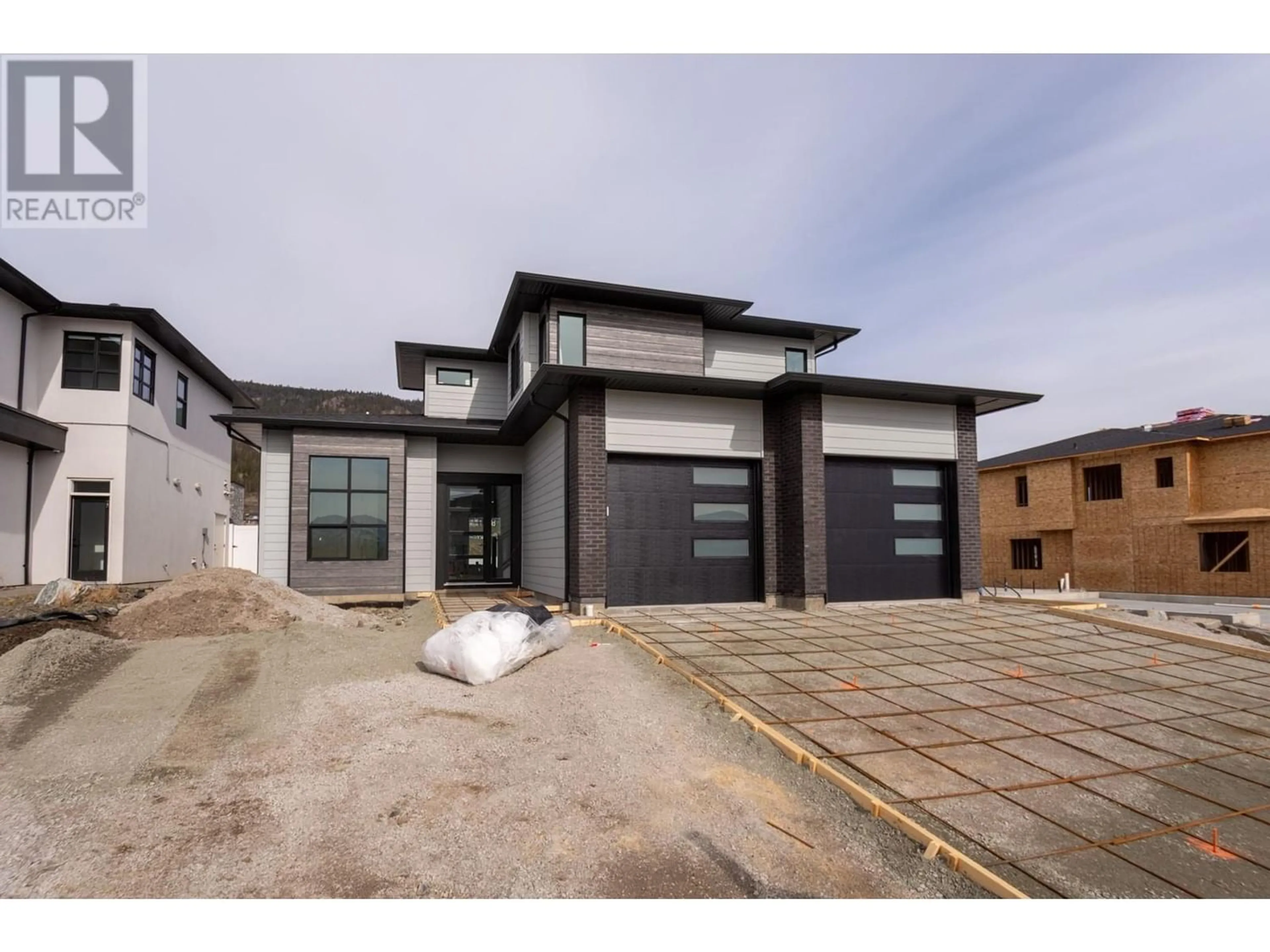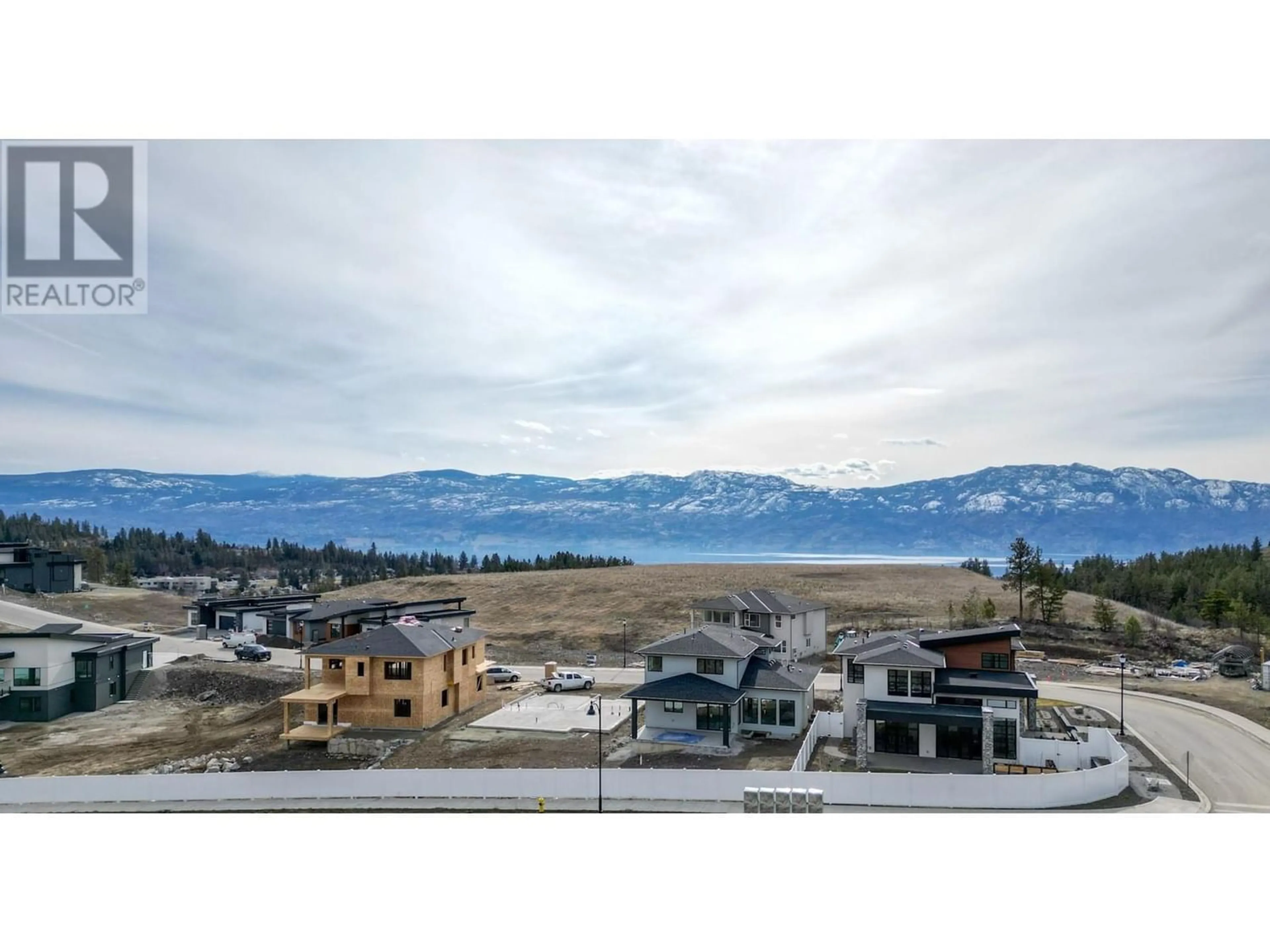2546 Pinnacle Ridge Drive, West Kelowna, British Columbia V4T0E3
Contact us about this property
Highlights
Estimated ValueThis is the price Wahi expects this property to sell for.
The calculation is powered by our Instant Home Value Estimate, which uses current market and property price trends to estimate your home’s value with a 90% accuracy rate.Not available
Price/Sqft$397/sqft
Est. Mortgage$6,004/mo
Tax Amount ()-
Days On Market170 days
Description
Discover the epitome of modern living in this fabulous 2-storey home nestled in the sought-after community of Tallus Ridge. Boasting a contemporary design, this family-oriented abode is flooded with natural light, thanks to a striking wall of windows in the Great Room. The seamless flow from the dining room and kitchen to the covered patio invites outdoor enjoyment and entertainment. The main floor offers versatility with an office/bedroom, powder room, and mudroom, while the upper level hosts a luxurious primary suite featuring a spa-like ensuite and ample closet space. Two additional bedrooms, a bathroom, and laundry facilities complete the upper floor. Downstairs, a fully equipped basement presents a bedroom, bathroom, and a recreational haven, while a self-contained suite offers potential rental income or space for extended family. Don't miss the chance to experience the epitome of contemporary living in this exquisite home. (id:39198)
Property Details
Interior
Features
Second level Floor
Laundry room
6' x 8'1''Bedroom
10' x 11'5''Full bathroom
Bedroom
10' x 11'11''Exterior
Features
Parking
Garage spaces 4
Garage type Attached Garage
Other parking spaces 0
Total parking spaces 4
Property History
 7
7 7
7


