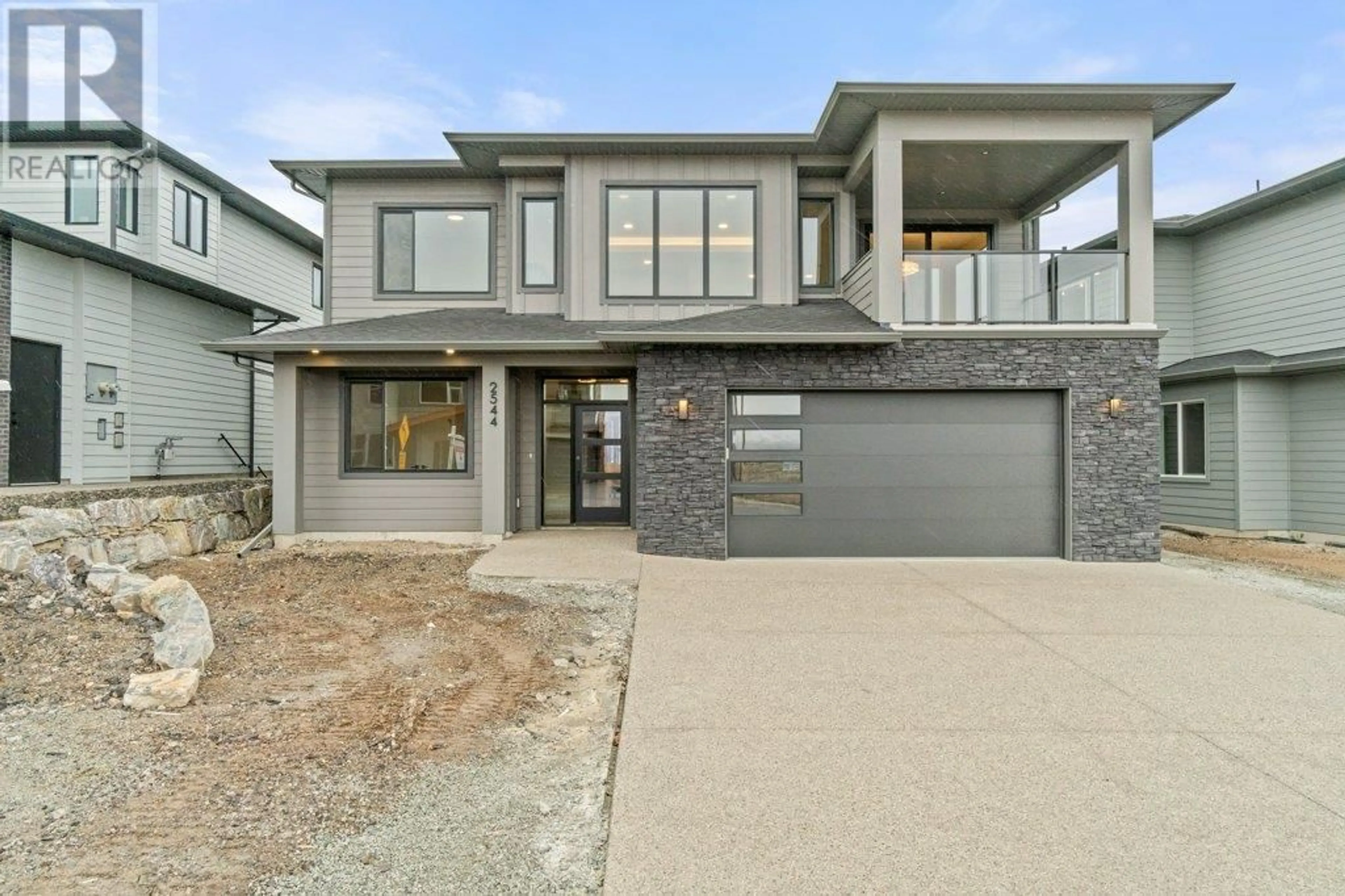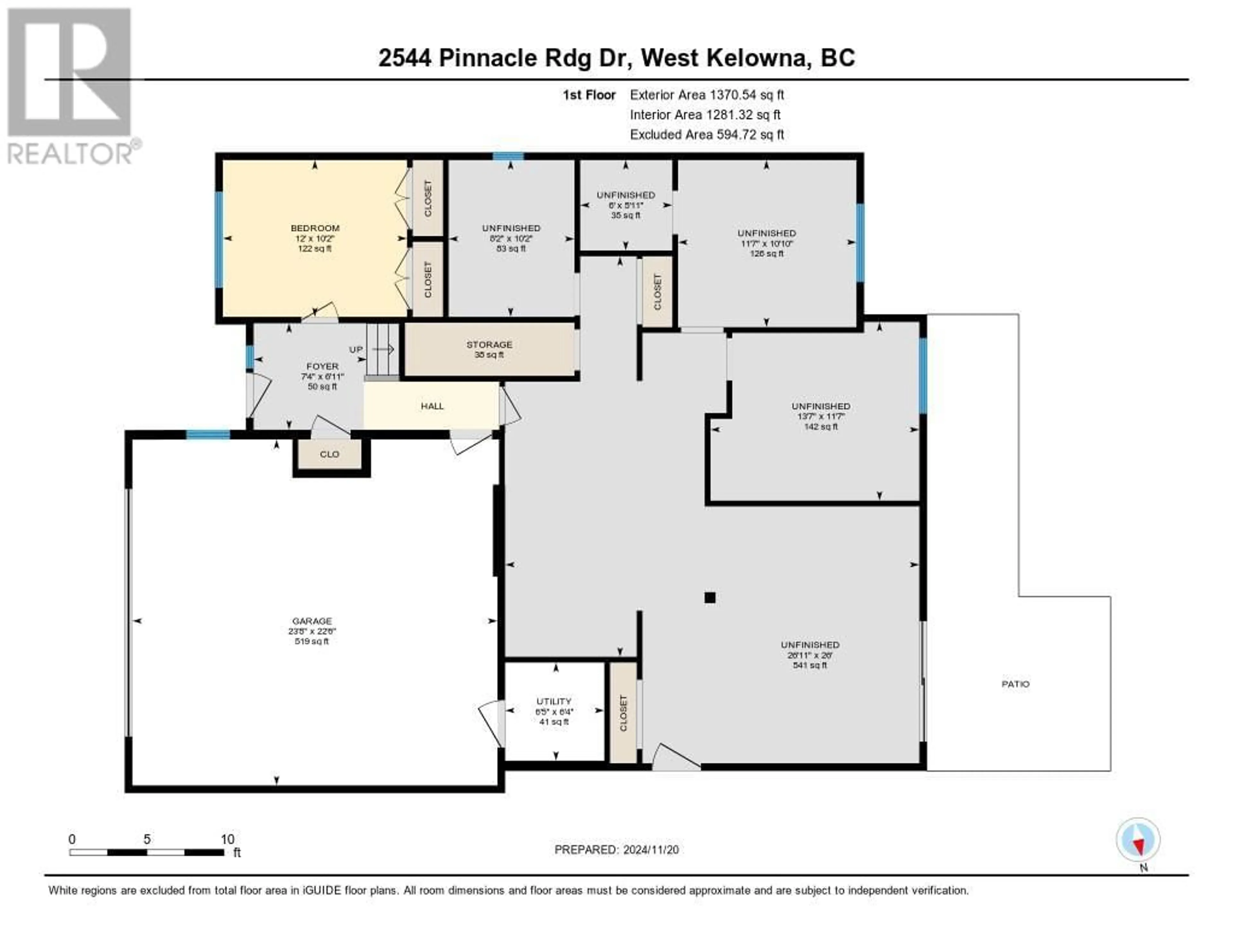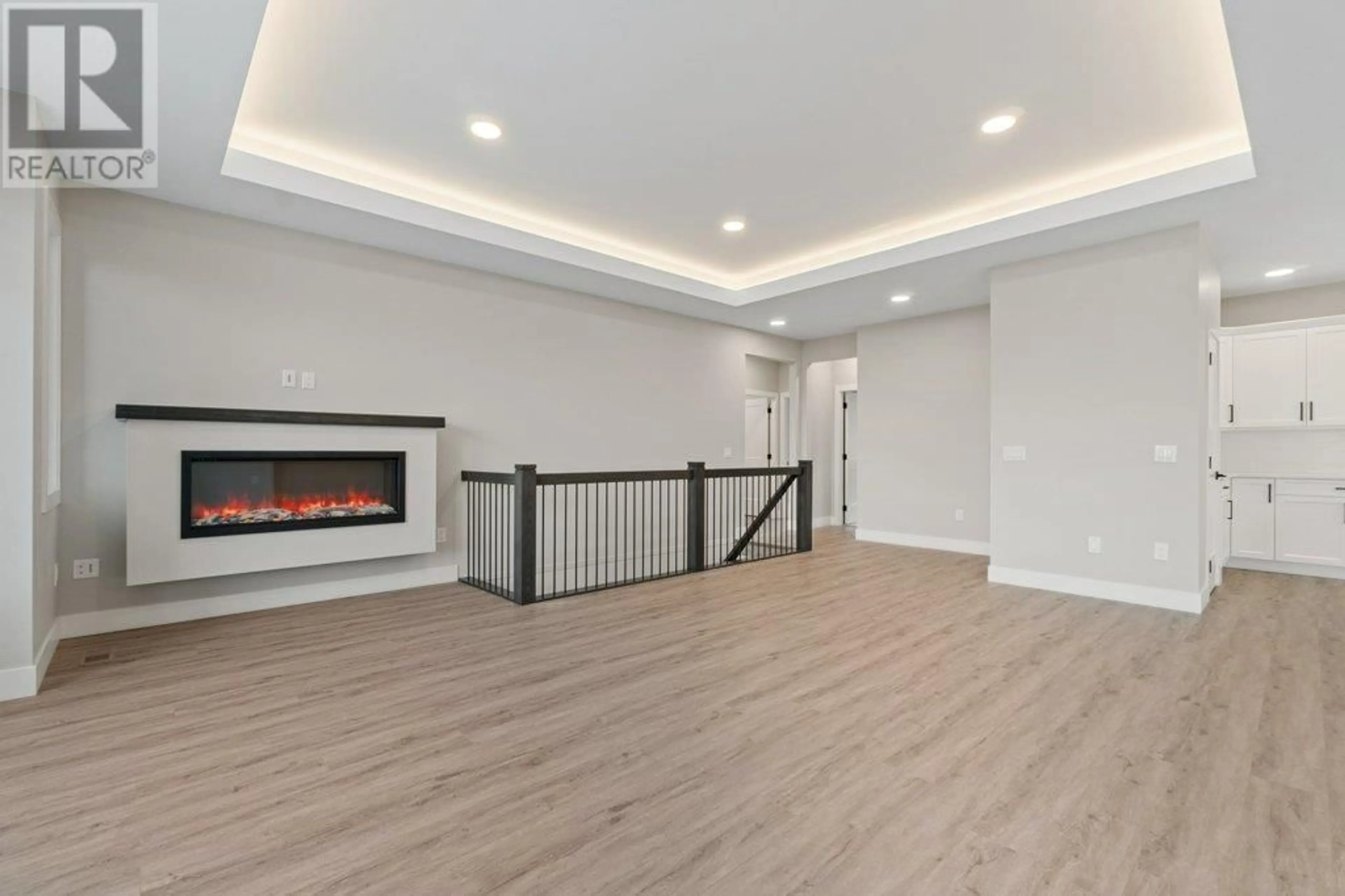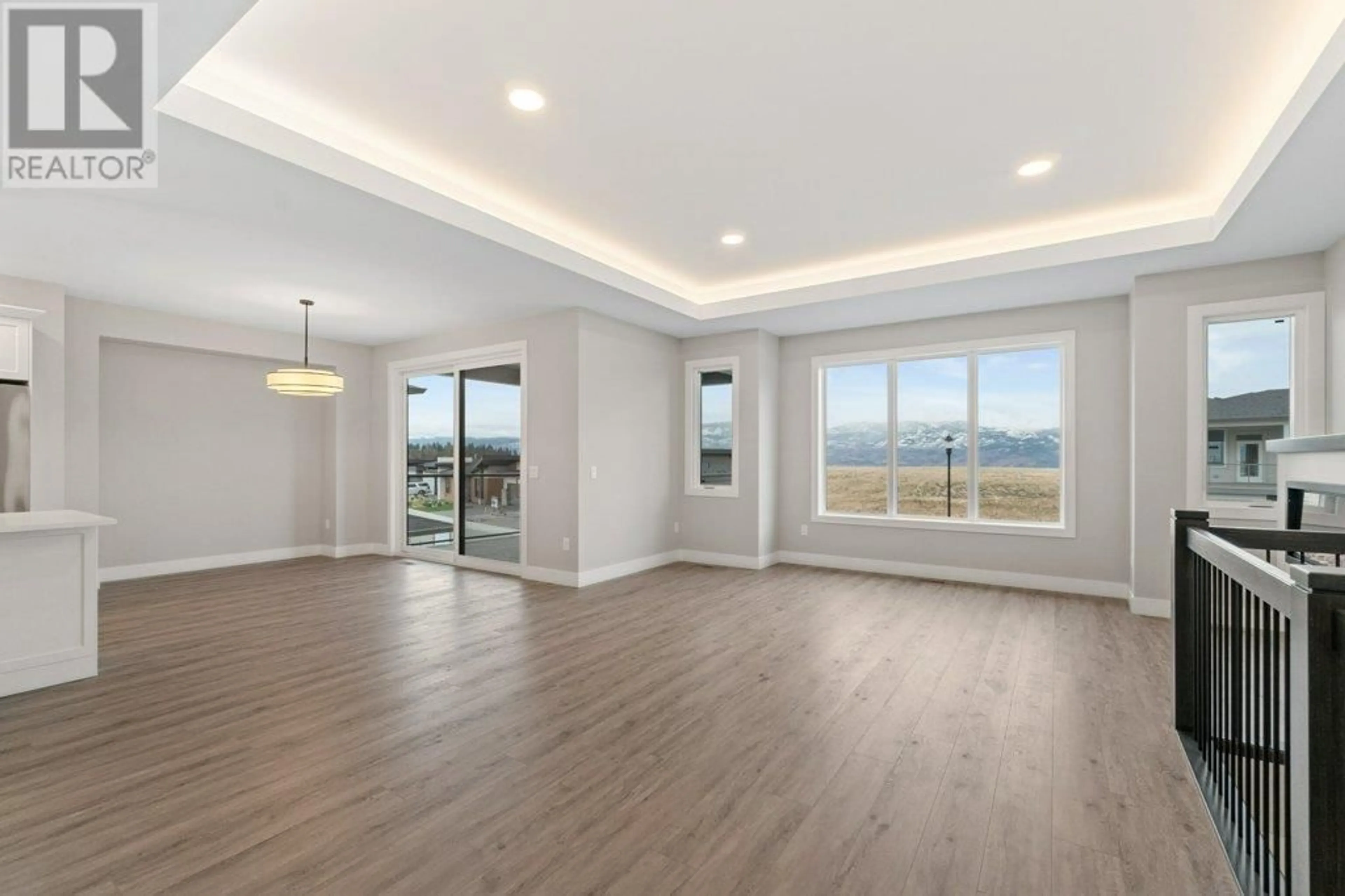2544 Pinnacle Ridge Drive, West Kelowna, British Columbia V4T0E3
Contact us about this property
Highlights
Estimated ValueThis is the price Wahi expects this property to sell for.
The calculation is powered by our Instant Home Value Estimate, which uses current market and property price trends to estimate your home’s value with a 90% accuracy rate.Not available
Price/Sqft$409/sqft
Est. Mortgage$5,149/mo
Tax Amount ()-
Days On Market40 days
Description
Discover your ideal residence nestled within the serene beauty of Tallus Ridge. This exquisite new home, crafted by Old School Construction, presents a bright and airy open floor plan, tailor-made for family living. Immerse yourself in breathtaking mountain views from the inviting front sundeck, easily accessible from the spacious dining room. The well-appointed kitchen, adorned with abundant cabinetry and sleek quartz countertops, seamlessly flows onto the covered backyard deck, complete with a gas BBQ outlet. The primary bedroom boasts dual sinks, a custom-tiled shower, and a generous walk-in closet. For added convenience, the laundry room is strategically positioned near the other two bedrooms. The lower level offers versatility, featuring a flexible space suitable as a bedroom or office, and a substantial 992 square foot, two-bedroom suite. The home's impeccable landscaping and underground sprinkler system ensure effortless maintenance, allowing you to fully savor the beauty of your surroundings. (id:39198)
Property Details
Interior
Features
Lower level Floor
Bedroom
10'2'' x 12'Foyer
7' x 8'Exterior
Features
Parking
Garage spaces 2
Garage type Attached Garage
Other parking spaces 0
Total parking spaces 2
Property History
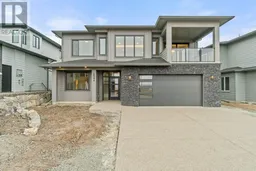 39
39
