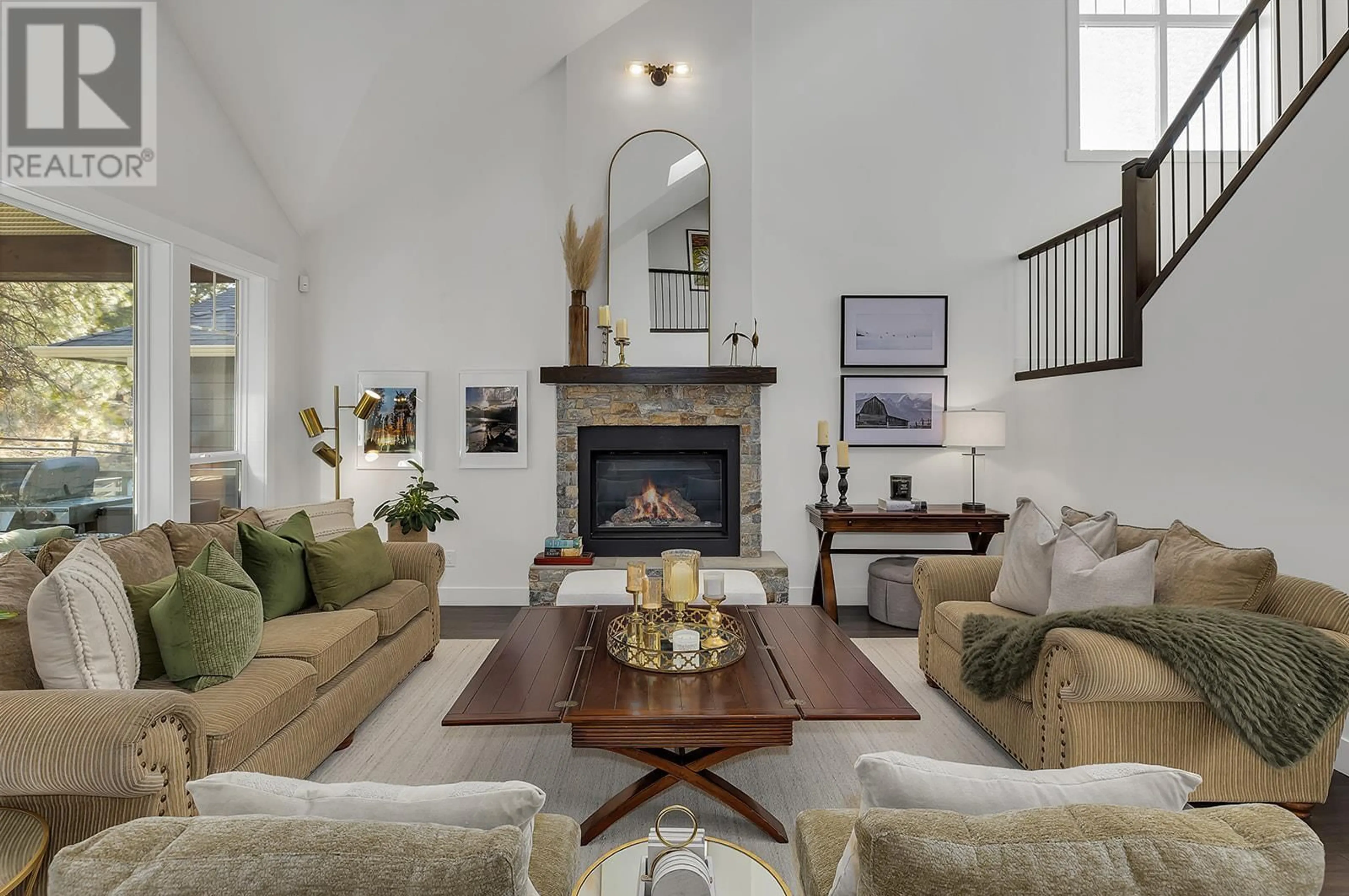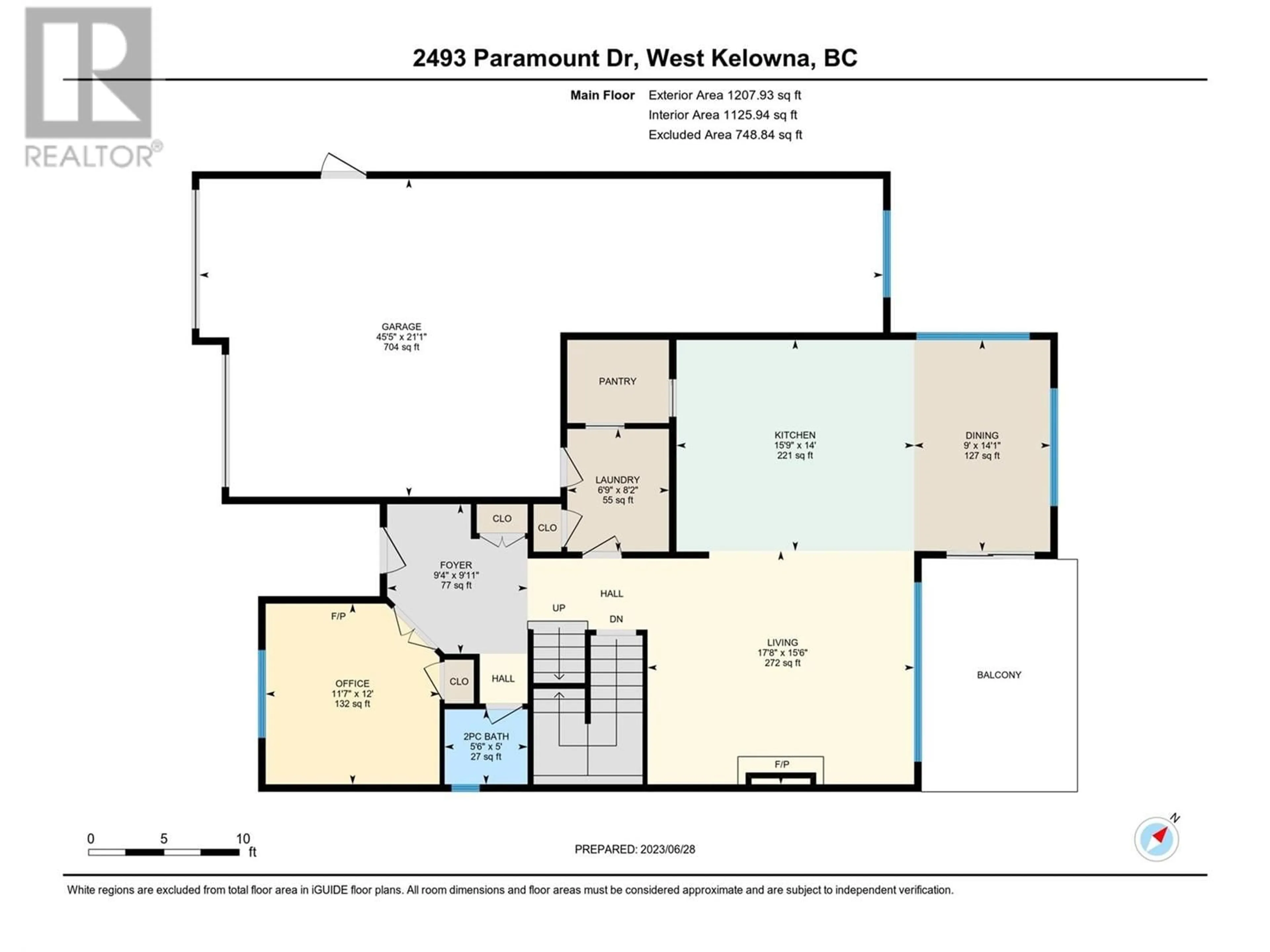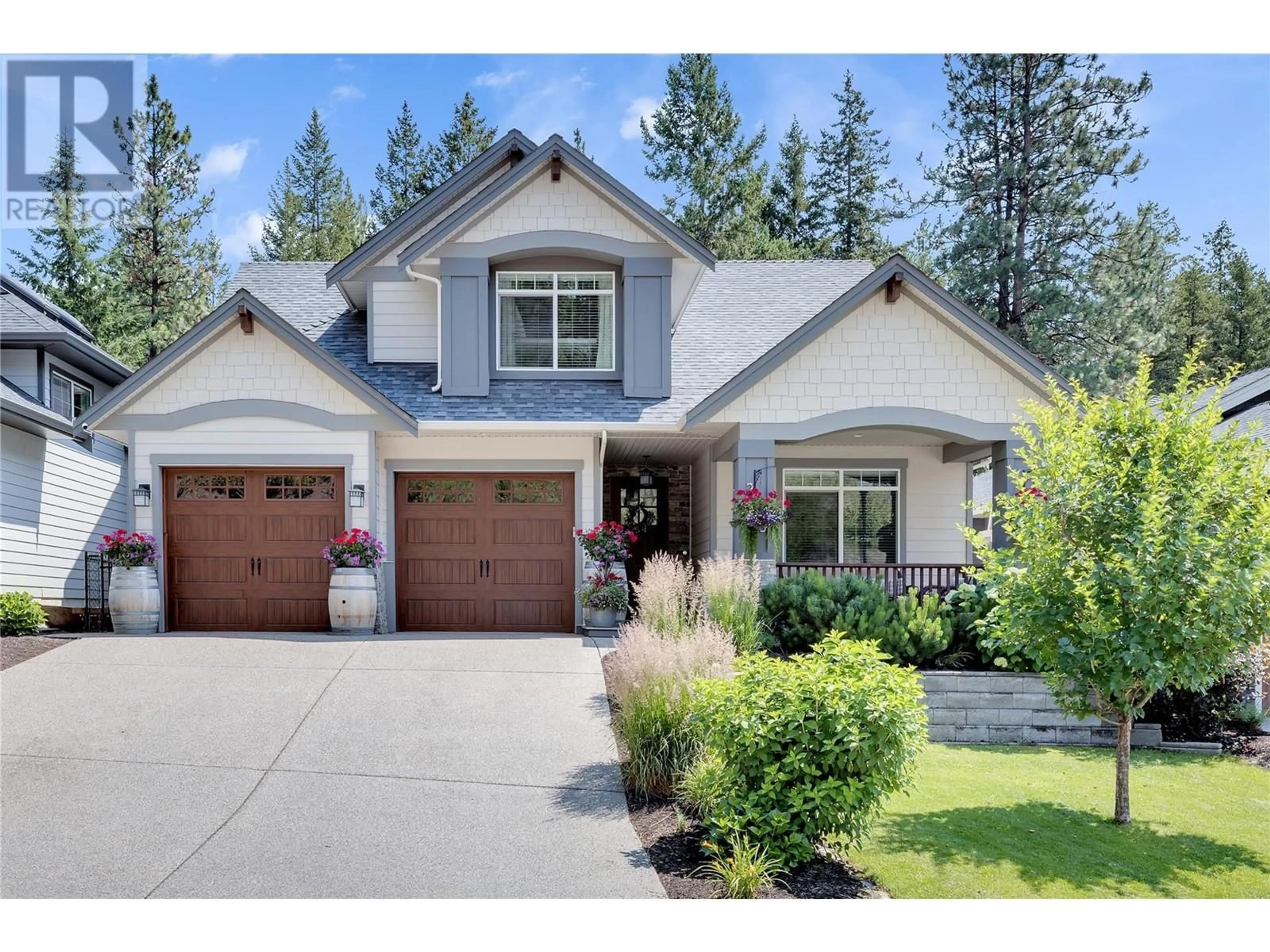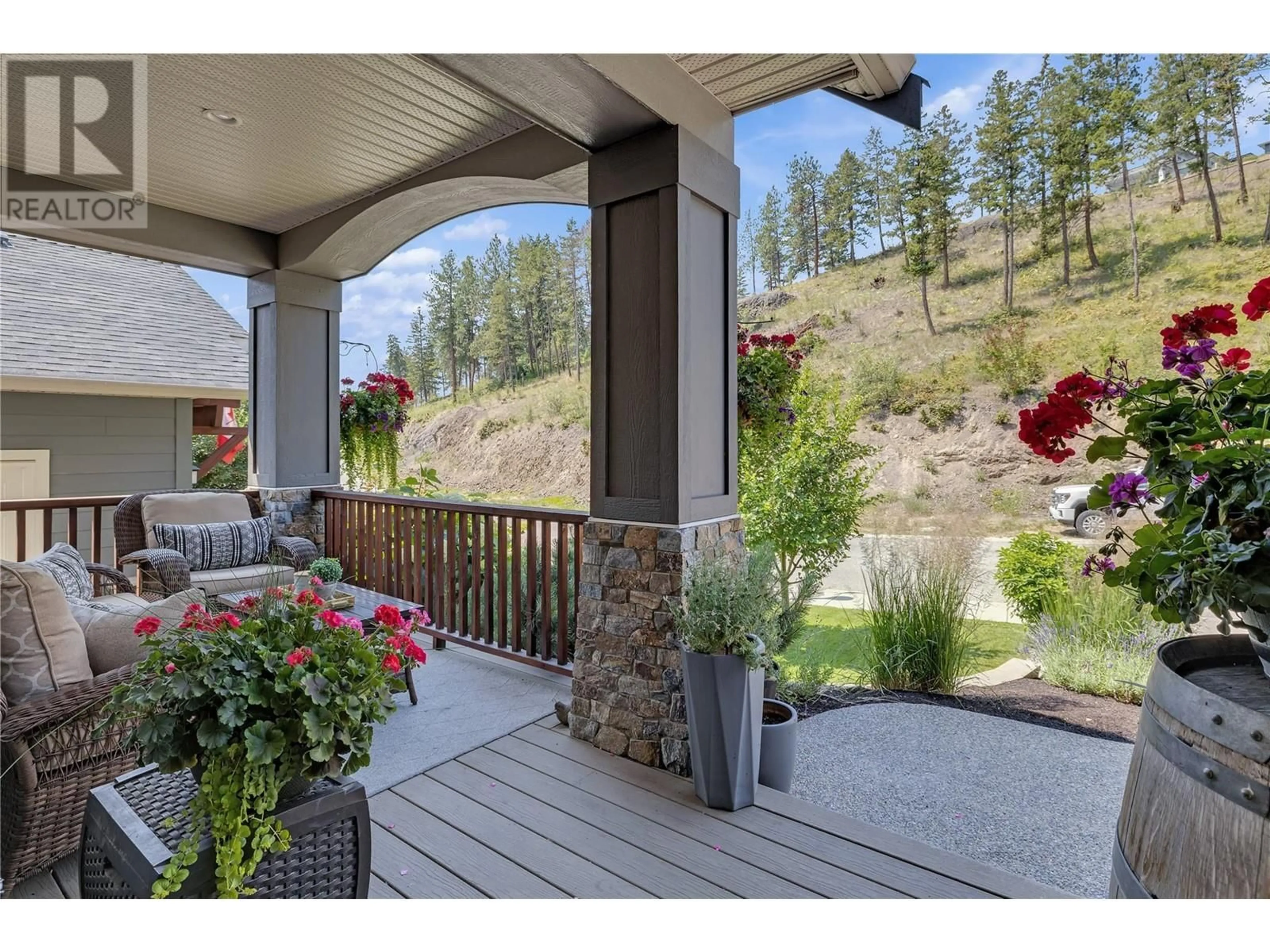2493 Paramount Drive, West Kelowna, British Columbia V4T3K4
Contact us about this property
Highlights
Estimated ValueThis is the price Wahi expects this property to sell for.
The calculation is powered by our Instant Home Value Estimate, which uses current market and property price trends to estimate your home’s value with a 90% accuracy rate.Not available
Price/Sqft$373/sqft
Est. Mortgage$6,012/mo
Tax Amount ()-
Days On Market1 day
Description
This beautifully crafted 2 storey home located in Tallus Ridge is sought after by families for its safe and pristine neighbourhood surrounded by hiking & bike trails and its coveted Mar Jok Elementary School catchment. This family home offers a perfect blend of modern style and thoughtful design and with a sophisticated colour palette, it's sure to complement any decor. The open concept layout features a chef's kitchen with granite countertops, SS appliances, a built-in microwave, gas range, impressive walk-in pantry, and an oversized island with plenty of seating. The living room is airy and inviting, with soaring vaulted ceilings and a gas fireplace with stone surround. The dedicated dining room opens up to a large covered deck for BBQing and outdoor meals while surrounded by nature with the forest behind. On the upper level, the spacious primary suite accommodates a king-size bed, has a walk-in closet and the luxurious ensuite boasting dual sinks, granite counters, a stylish shiplap backsplash, a custom tiled shower, and private water closet. The 2 other bedrooms on this level conveniently share a Jack & Jill bathroom. The basement offers room to grow! Ideally set up for a suite, plus offers a playroom, a home gym and a suspended slab that has amazing storage or could be developed for another 500sq'. Outside, the low-maintenance, fenced backyard is perfect for pets, kids, gardening or relaxing. Complete with a 3-car tandem garage, this home has it all! (id:39198)
Upcoming Open Houses
Property Details
Interior
Features
Second level Floor
4pc Bathroom
7'1'' x 10'6''Bedroom
16'9'' x 14'1''Bedroom
14'5'' x 15'11''Other
4'6'' x 9'8''Exterior
Features
Parking
Garage spaces 7
Garage type -
Other parking spaces 0
Total parking spaces 7
Property History
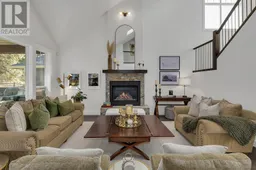 59
59
