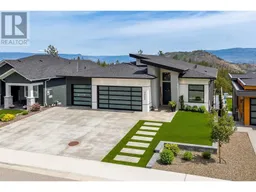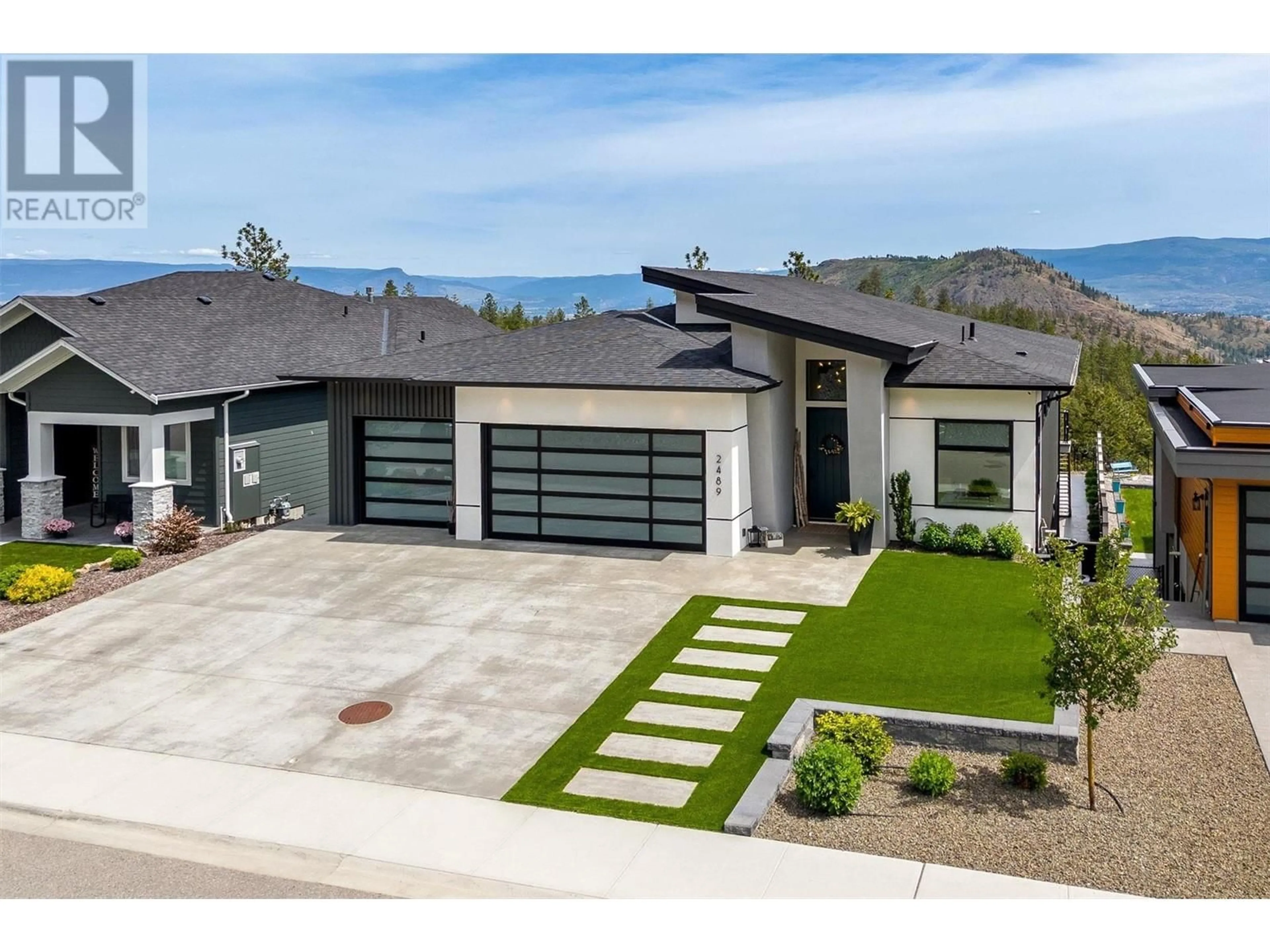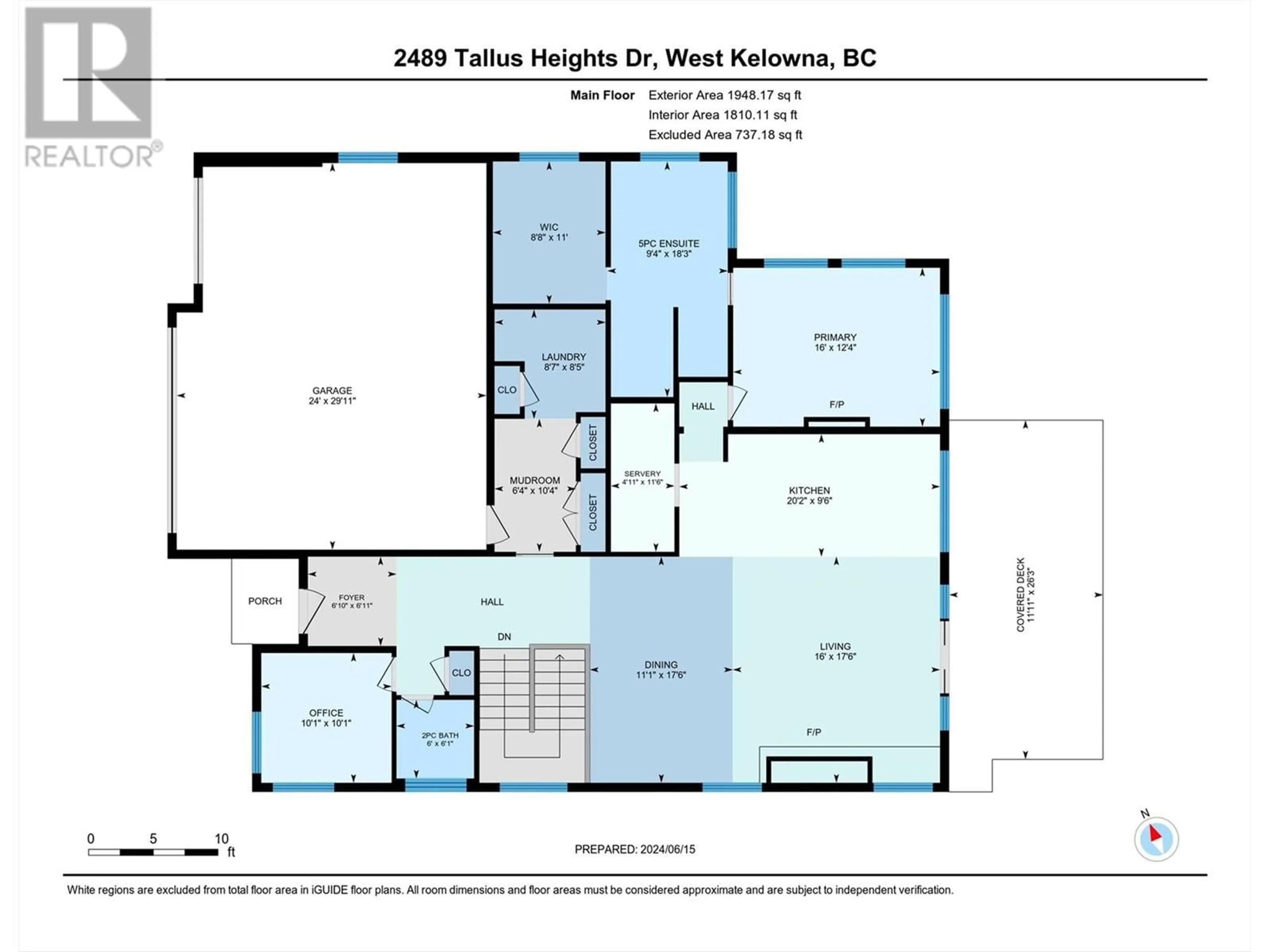2489 Tallus Heights Drive, West Kelowna, British Columbia V4T3M2
Contact us about this property
Highlights
Estimated ValueThis is the price Wahi expects this property to sell for.
The calculation is powered by our Instant Home Value Estimate, which uses current market and property price trends to estimate your home’s value with a 90% accuracy rate.Not available
Price/Sqft$565/sqft
Days On Market40 days
Est. Mortgage$9,010/mth
Tax Amount ()-
Description
This Tallus Ridge show stopper is the complete package with its high end finishings, pool, triple garage and lake views! Come see this stunning 4-bedroom, 5-bathroom walkout rancher, situated on a peaceful cul-de-sac. The primary bedroom, conveniently located on the main floor, offers a large ensuite and a walk-in closet. The kitchen, equipped with quartz countertops and KitchenAid appliances, overlooks incredible views of the lake and valley. High ceilings and abundant natural light create an open ambiance throughout. The living area features a gas fireplace, while engineered hardwood on the main floor and laminate on the lower floor provide both durability and style. Enjoy breathtaking views of the lake, valley, and mountains from the large deck, or relax in your hot tub under the covered patio below. The back yard is extremely private and outdoor living is enhanced by an inground heated pool, hot tub, and low-maintenance yard. The 3-car suspended slab garage has a 657 sq ft workshop below, complete with 220V power. The .55 acre lot extends down the hillside, ensuring no one will be building below in the future. This home competes with similar style new builds, all at a better price point. Tallus Ridge is the perfect neighbourhood for people looking to embrace nature with golf, fishing, walking trails, and ATV trails all at your doorstep. Schedule a viewing today to experience what it has to offer. (id:39198)
Property Details
Interior
Features
Basement Floor
Utility room
16'11'' x 15'9''Storage
9'11'' x 8'3''Workshop
28'11'' x 22'9''Full ensuite bathroom
9'4'' x 11'Exterior
Features
Parking
Garage spaces 6
Garage type -
Other parking spaces 0
Total parking spaces 6
Property History
 74
74

