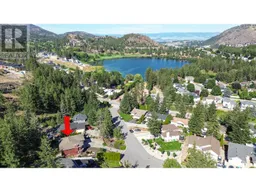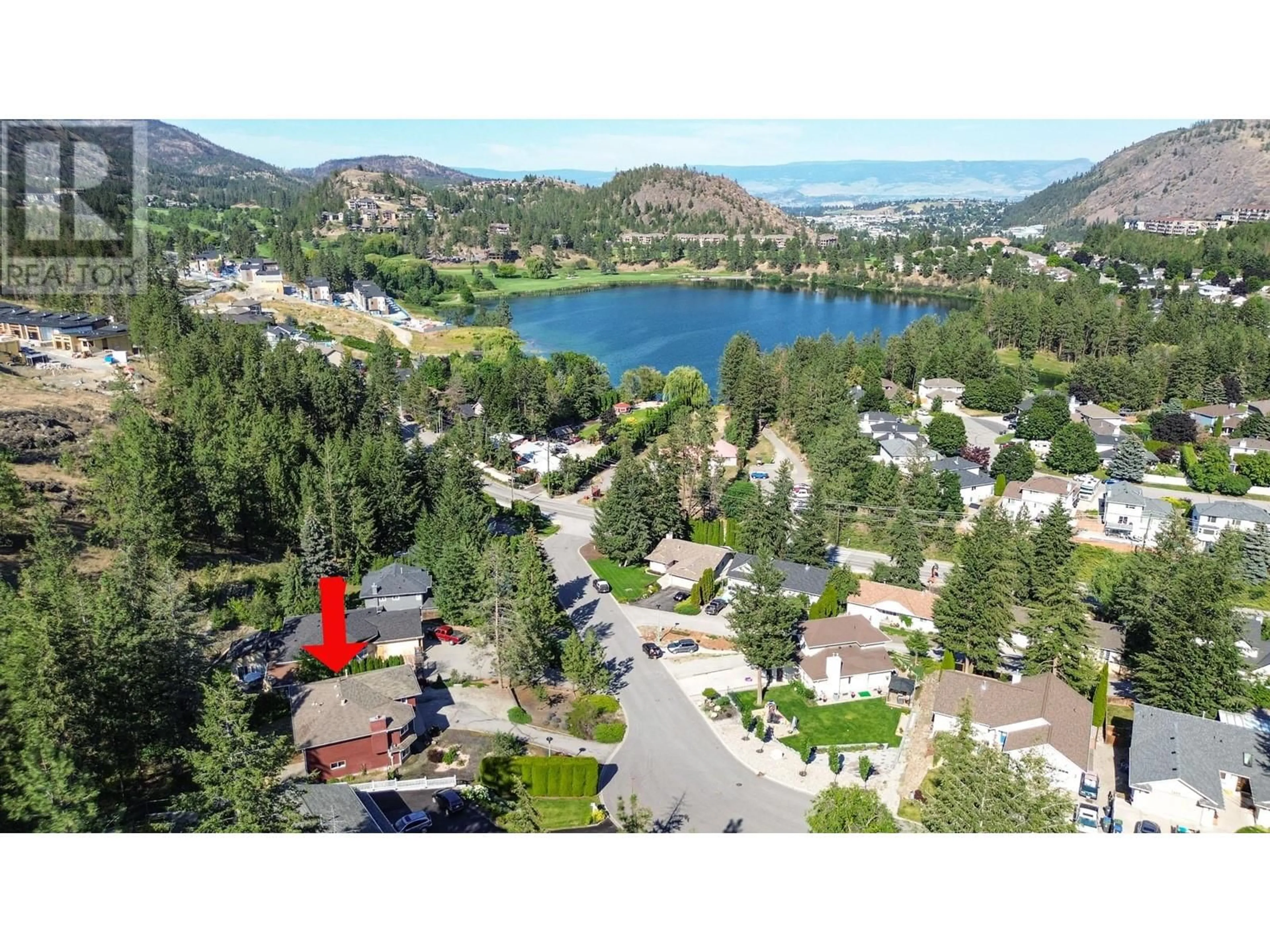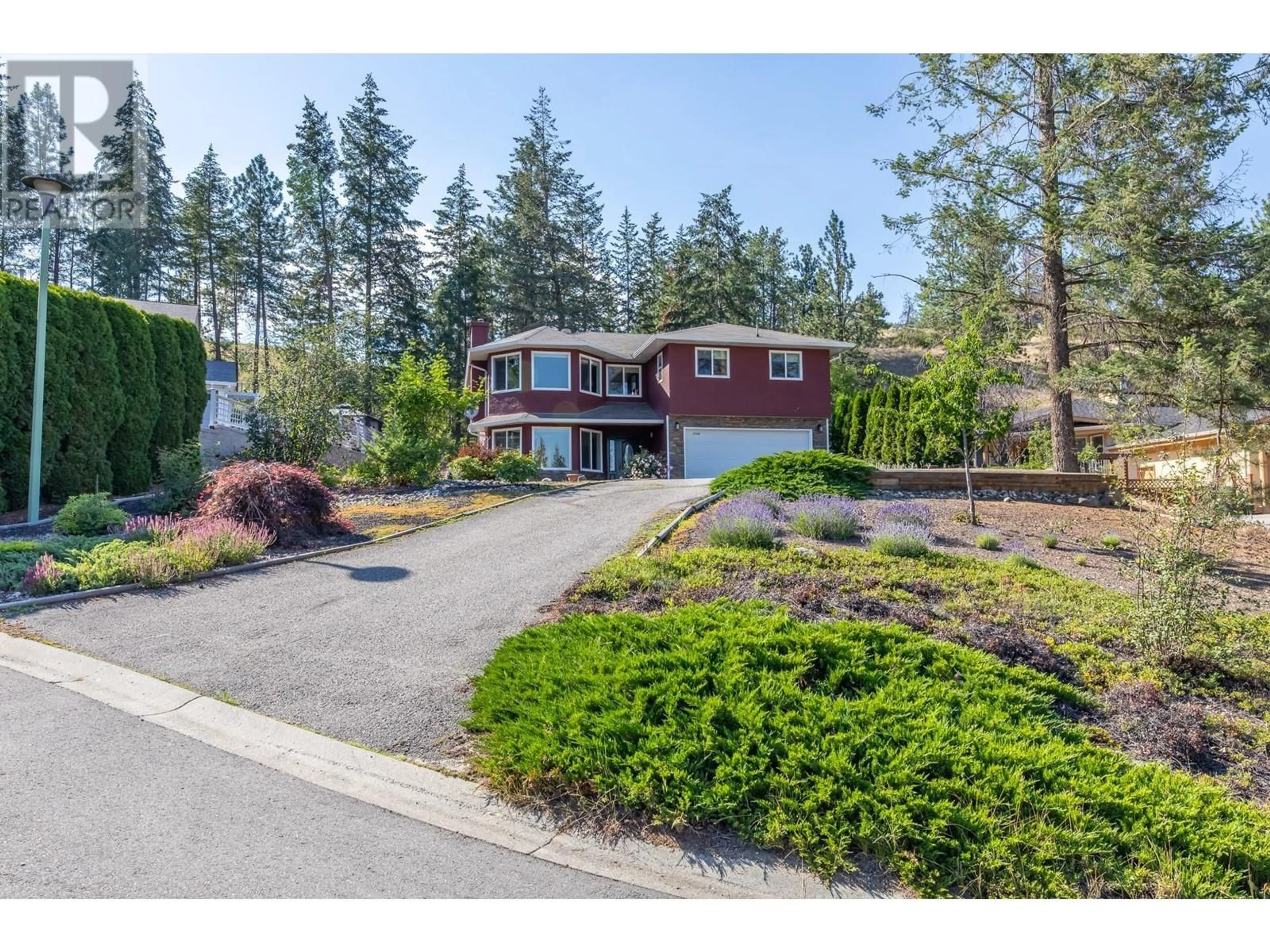2458 Alexandria Way, West Kelowna, British Columbia V4T1T6
Contact us about this property
Highlights
Estimated ValueThis is the price Wahi expects this property to sell for.
The calculation is powered by our Instant Home Value Estimate, which uses current market and property price trends to estimate your home’s value with a 90% accuracy rate.Not available
Price/Sqft$334/sqft
Days On Market16 days
Est. Mortgage$3,474/mth
Tax Amount ()-
Description
JUST a few minutes walk to picturesque Shannon Lake Regional Park & Lake, this 5 bed, 3 bath 2420 SF family home w/ massive chef kitchen & entertaining island is nestled in a serene, upscale neighborhood. Whether you're a nature enthusiast and can imagine brisk morning walks in the fresh air and tranquility of Shannon Lake Regional Park, or someone who cherishes the convenience of being a short drive to town with it's restaurants & amenities, here you find the perfect balance. An inviting atmosphere greets you on the upper floor with spacious rooms & an open concept kitchen-dining-living area bathed in natural light, offering peaceful views that promise relaxation after a long day. The gourmet kitchen is a chef's delight with oversized S/S fridge, a huge entertaining island and cupboards galore, and the dining/living area boast gleaming hardwood floors. Need a mortgage helper? The entry level floor is an ideal investment opportunity ready for your ideas. Easily converted into an attractive above ground rental suite or air B & B, this 1 bedroom/1 bath & den with it's own kitchen & separate entrance is ready for your ideas...or... just enjoy it as a mother in law suite or for visiting family. With a double garage for cars and toys, you have a home you can truly enjoy in the sunny Okanagan. Upgrades include new electrical in 2018 and new heat pump (heating & cooling) in 2020 and new kitchen in 2012. Why wait? Come view today and start your new adventure! (id:39198)
Property Details
Interior
Features
Main level Floor
Bedroom
9'8'' x 8'9''Kitchen
13'1'' x 13'2''Living room
21'2'' x 13'2''3pc Bathroom
9'1'' x 5'8''Exterior
Features
Parking
Garage spaces 2
Garage type -
Other parking spaces 0
Total parking spaces 2
Property History
 41
41

