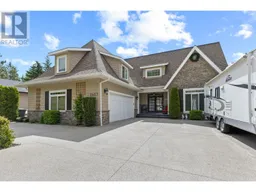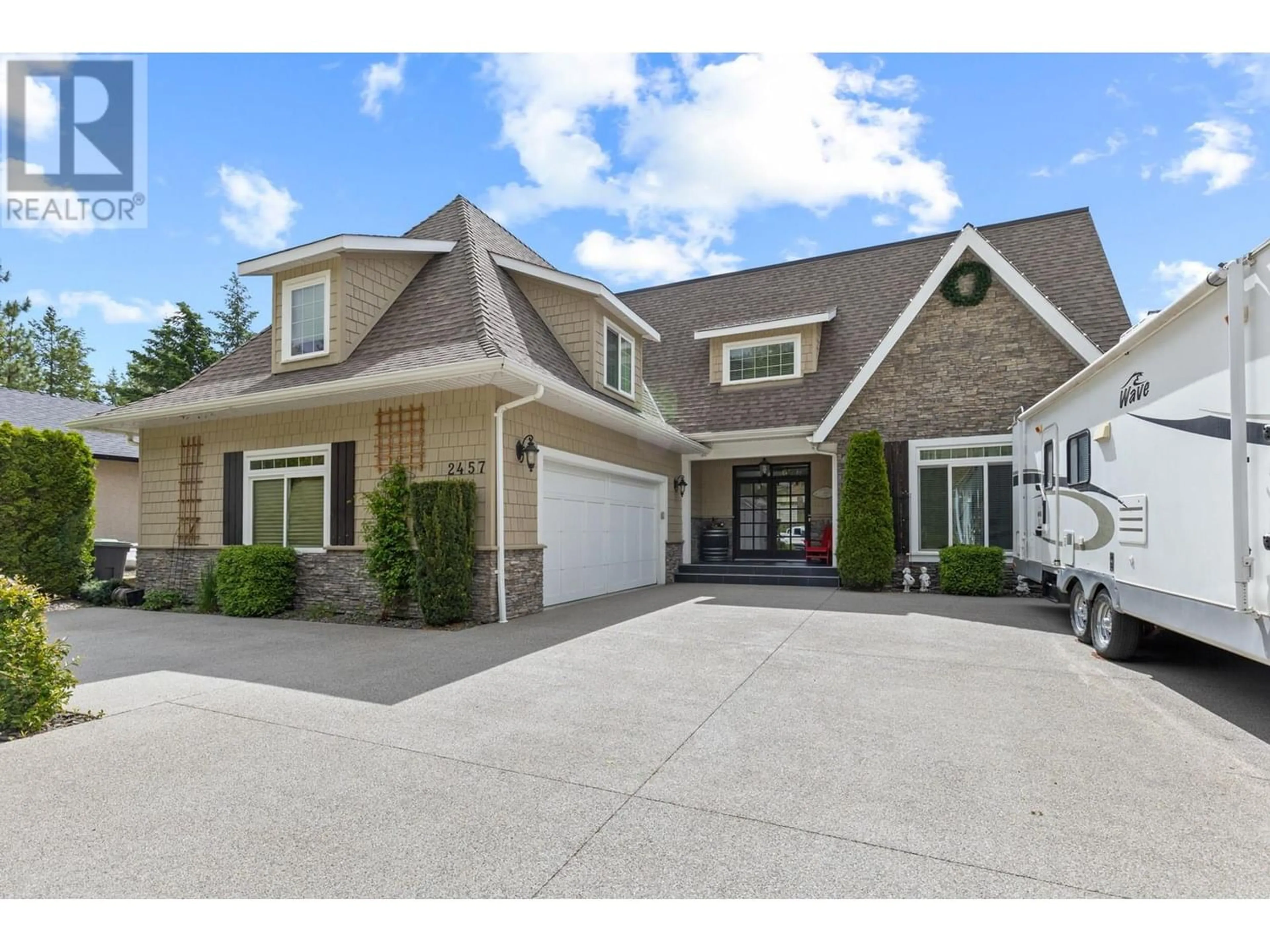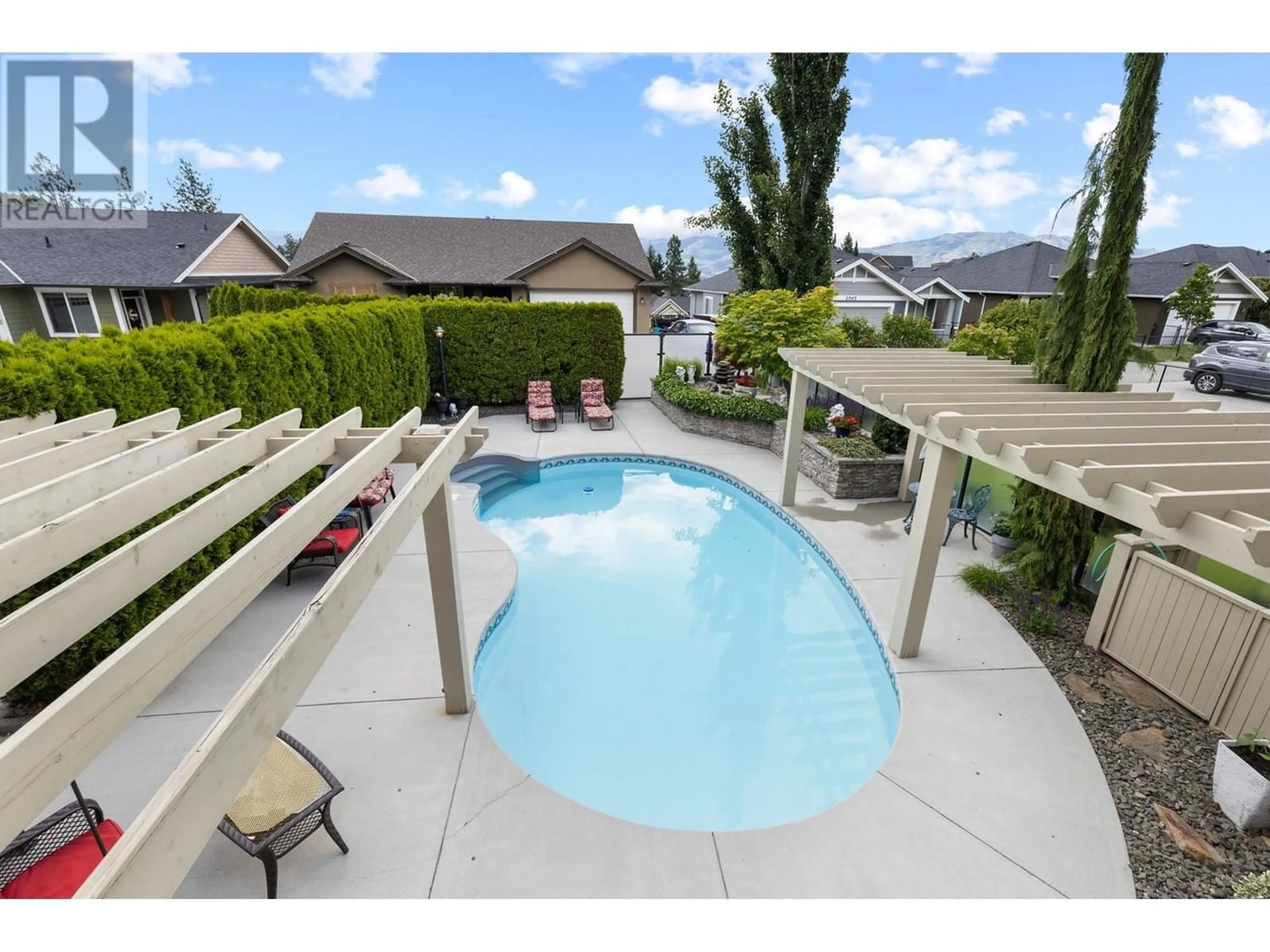2457 Tallus Ridge Drive, West Kelowna, British Columbia V4T3A6
Contact us about this property
Highlights
Estimated ValueThis is the price Wahi expects this property to sell for.
The calculation is powered by our Instant Home Value Estimate, which uses current market and property price trends to estimate your home’s value with a 90% accuracy rate.Not available
Price/Sqft$335/sqft
Est. Mortgage$8,589/mo
Tax Amount ()-
Days On Market169 days
Description
Welcome to Tallus Ridge! This incredible 5900 sq. ft home boasts 7 bedrooms, making it the perfect space for a large family or for those who love to entertain guests. The highlight of this property is the bright self-contained 2 bedroom, 2 bathroom suite with its own garage. The upper level of the home features 4 bedrooms, a spacious games room, laundry room, and 2 bathrooms (one of which is an ensuite). The main level is truly the heart of the home, with a luxurious master bedroom, a grand entertaining size great room with soaring ceilings, a private TV room, and more. The open concept layout creates a seamless flow between the living spaces, making it easy to host gatherings and create unforgettable memories with loved ones. Step outside and discover a true oasis on the grounds of this property. The backyard features a sparkling pool, perfect for cooling off on hot summer days, as well as 3 garages and loads of RV parking in both the front and back of the home. Imagine spending your weekends lounging by the pool, hosting barbecues, and soaking in the breathtaking mountain views that surround your property. This home offers a unique opportunity that does not come around often, or at all. Don't miss your chance to own this one-of-a-kind property in the desirable Tallus Ridge community. Contact us today to schedule a private viewing and experience the luxury and tranquility that awaits you in this stunning home. (id:39198)
Property Details
Interior
Features
Second level Floor
4pc Bathroom
4pc Ensuite bath
Family room
21'9'' x 27'6''Bedroom
19'9'' x 19'5''Exterior
Features
Parking
Garage spaces 3
Garage type -
Other parking spaces 0
Total parking spaces 3
Property History
 84
84

