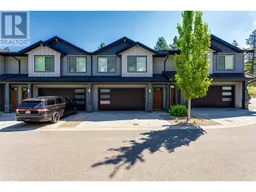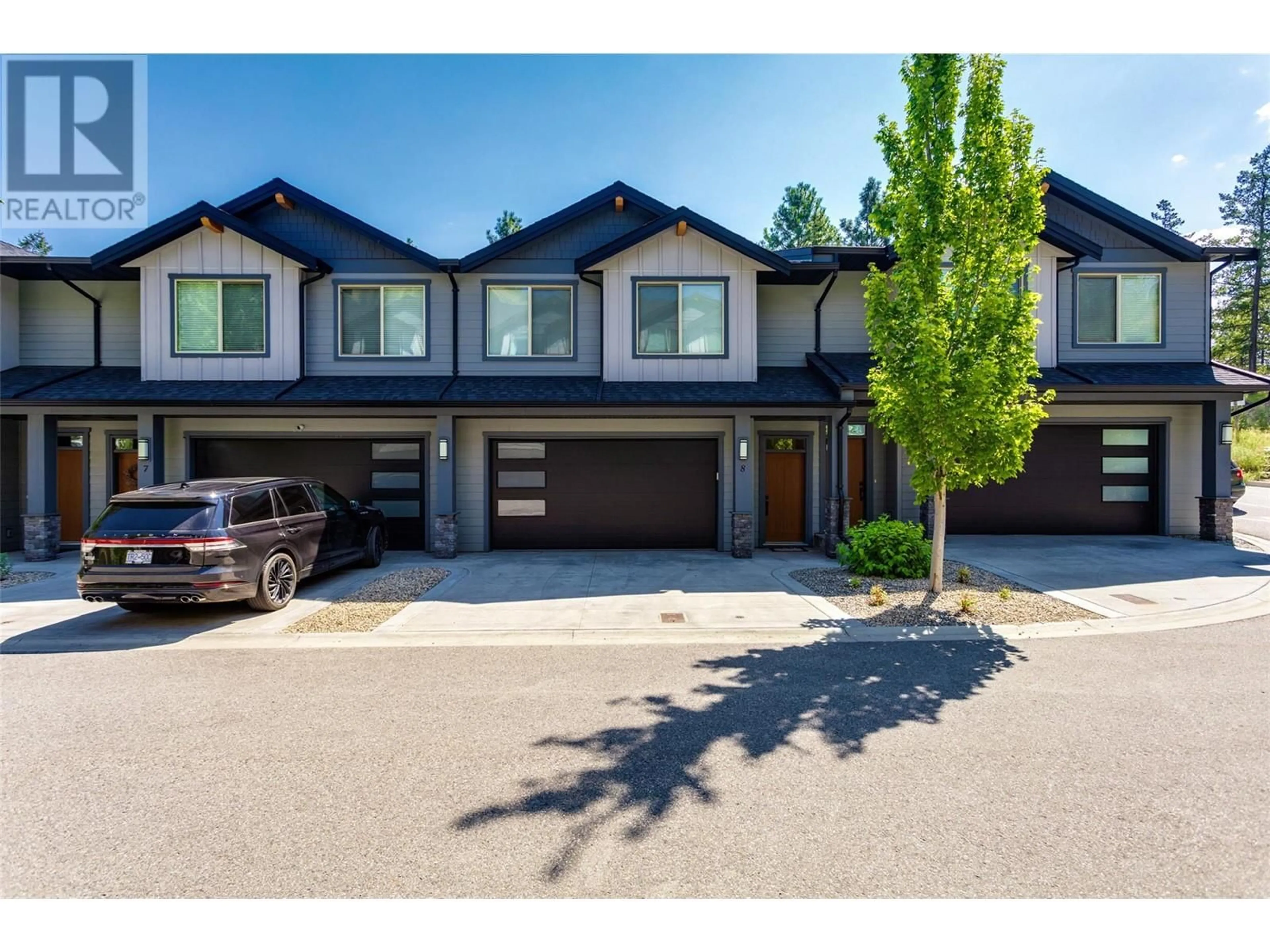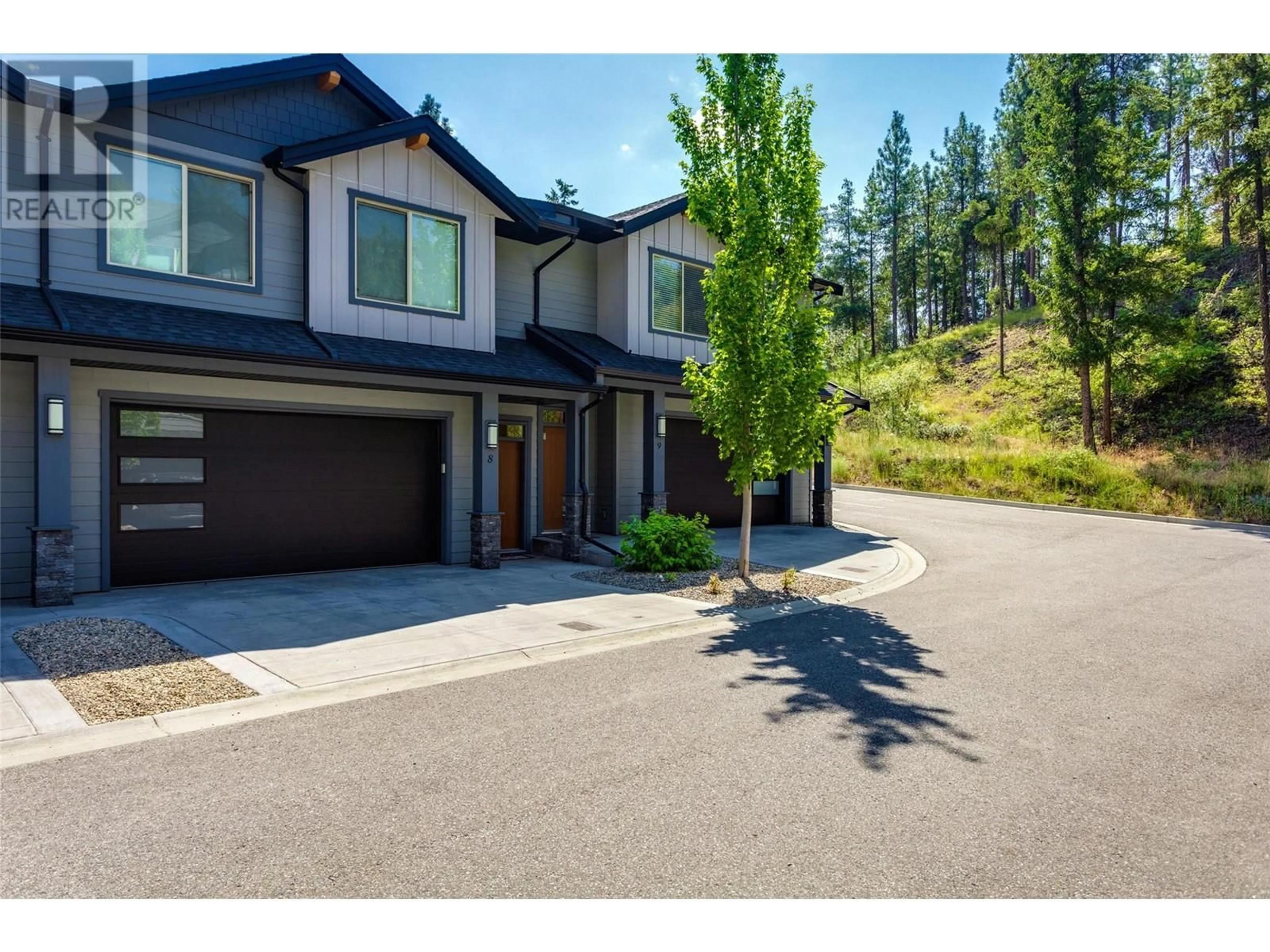2405 Tallus Green Crescent Unit# 8, West Kelowna, British Columbia V4T3K4
Contact us about this property
Highlights
Estimated ValueThis is the price Wahi expects this property to sell for.
The calculation is powered by our Instant Home Value Estimate, which uses current market and property price trends to estimate your home’s value with a 90% accuracy rate.Not available
Price/Sqft$320/sqft
Days On Market7 days
Est. Mortgage$3,543/mth
Maintenance fees$397/mth
Tax Amount ()-
Description
Welcome to the epitome of luxury living in the most sought-after location of Shannon lake. This stunning property boasts a thoughtfully designed open concept first floor, seamlessly blending of elegance and functionality for a truly captivating living experience. The moment you step inside, you'll be greeted by an abundance of natural light that illuminates the spacious living area, dining room, and gourmet kitchen overlooking Shannon lake golf course. The second level features 2 spacious bedrooms and full 4-pc bathroom. The third level is completely designated to the master suite, which is a true sanctuary, featuring magnificent mountain and golf views. Including a luxurious ensuite bathroom, complete with modern fixtures, a soothing soaking tub, and a separate shower. The downstairs has a spacious media room with another full bathroom. Additional Bonus: EV Ready with a level 2 Charger Installed! (id:39198)
Property Details
Interior
Features
Second level Floor
5pc Ensuite bath
13'10'' x 10'1''Primary Bedroom
14'0'' x 19'9''Laundry room
5'0'' x 5'8''4pc Bathroom
Exterior
Features
Parking
Garage spaces 2
Garage type Attached Garage
Other parking spaces 0
Total parking spaces 2
Condo Details
Inclusions
Property History
 39
39

