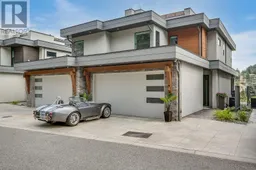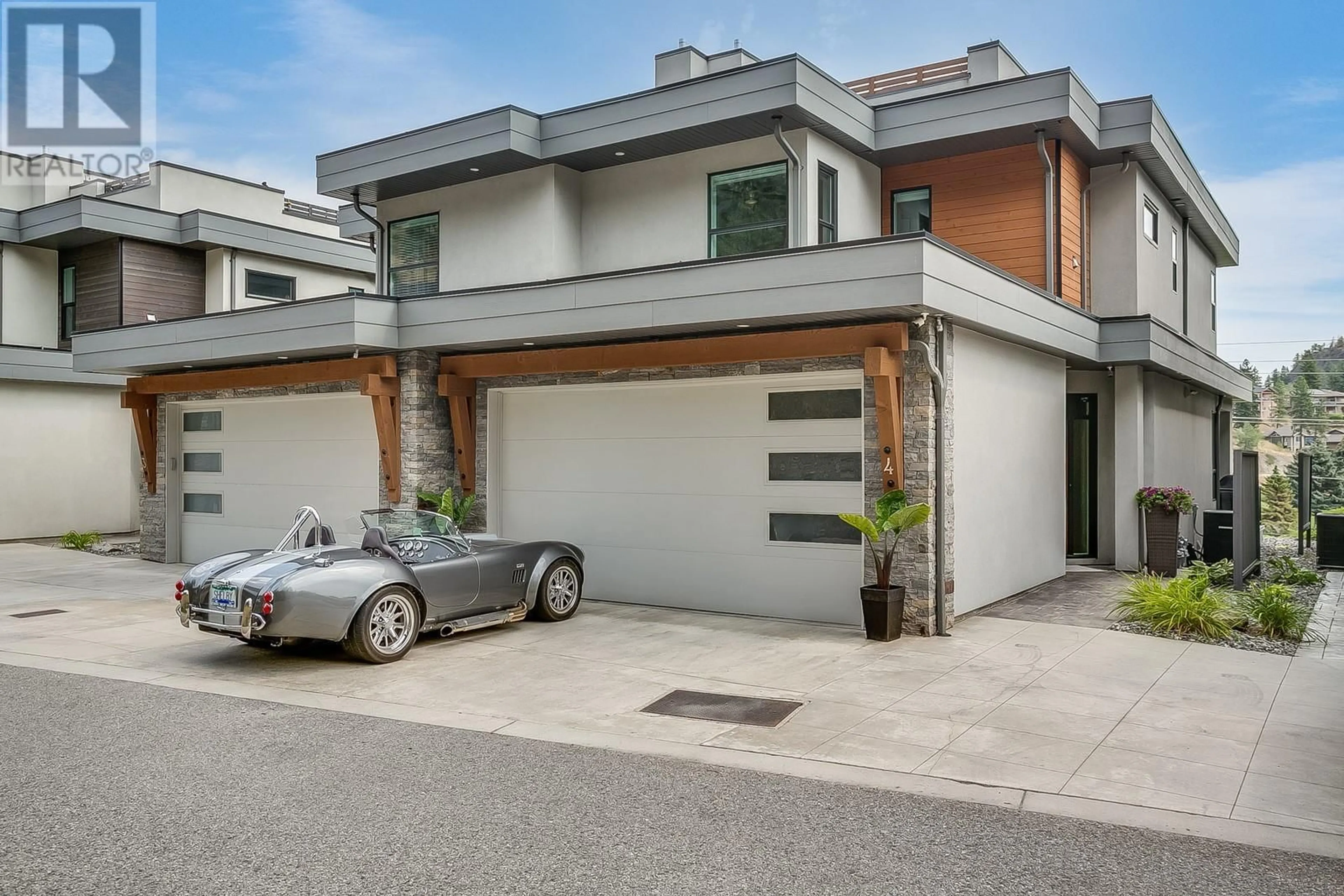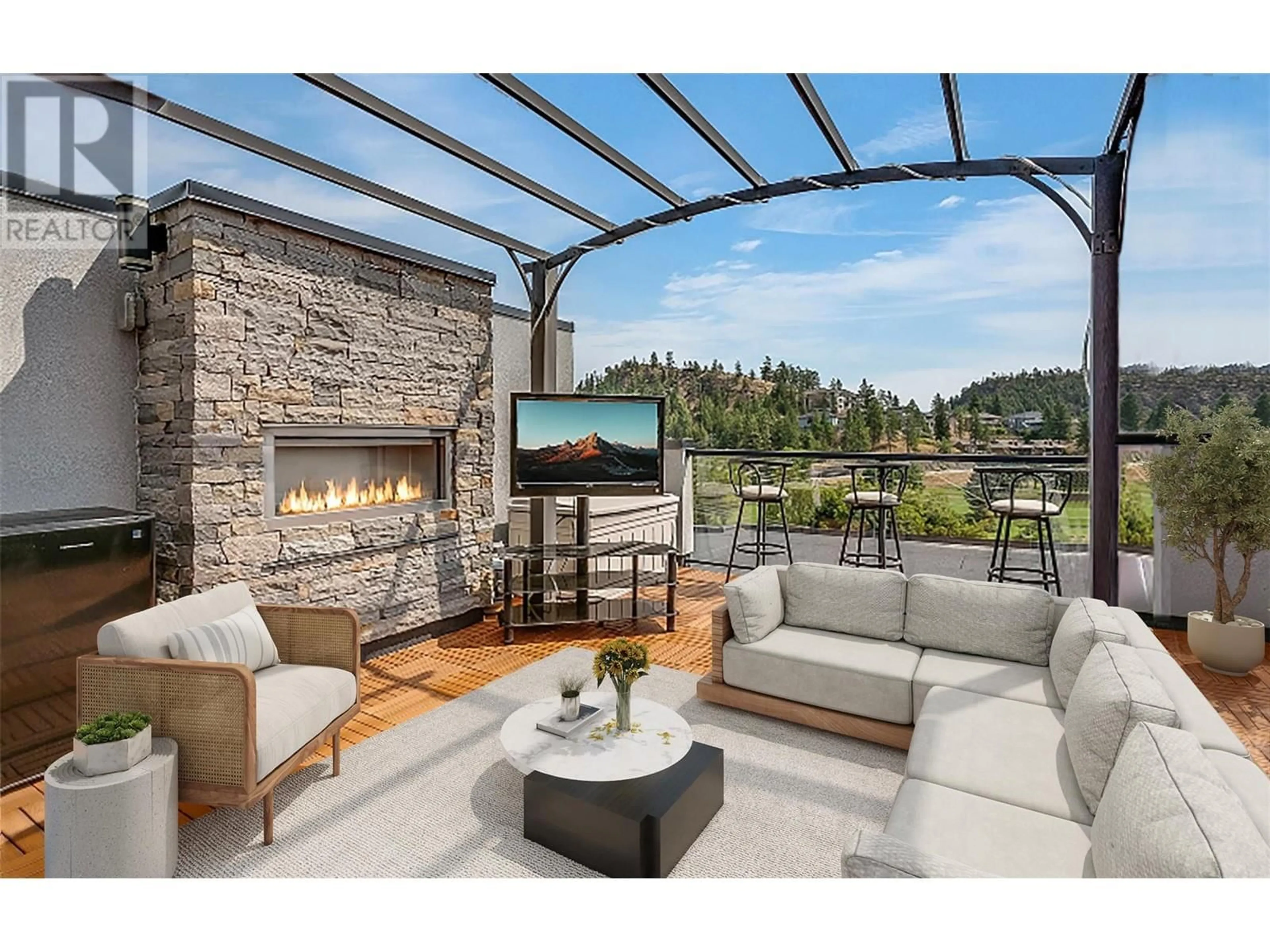2331 Tallus Ridge Drive Unit# 4, West Kelowna, British Columbia V4T3B6
Contact us about this property
Highlights
Estimated ValueThis is the price Wahi expects this property to sell for.
The calculation is powered by our Instant Home Value Estimate, which uses current market and property price trends to estimate your home’s value with a 90% accuracy rate.Not available
Price/Sqft$487/sqft
Est. Mortgage$3,556/mth
Maintenance fees$398/mth
Tax Amount ()-
Days On Market20 days
Description
Architecturally beautiful townhome in Tallus Ridge is nested in a natural setting between a golf course & park. It offers front-seat views of Shannon Lake Golf Course. Enjoy walking paths, schools, ballparks, soccer fields, a dog park, a convenience store & a pub nearby. As you enter the home entry hall, you will immediately notice the contemporary style & attention to detail w/ upscale finishes & lots of natural light. The main floor, w/ 9-foot ceiling, & wide plank flooring, has an open-plan living area w/ a gas fireplace & custom coffered ceiling. The kitchen has white custom cabinets w/ quartz-countertops & island, as well as high-end SS appliances. Main floor also has a large dbl garage & pantry, powder room & covered patio with BBQ. Built-in vac system for inside & in the garage. Below is the mechanical room & storage. Upstairs is a spacious primary bedroom w/ a luxury ensuite & custom built-in walk-in closet. 2 additional bedrooms, a full bathroom, a bonus room & laundry w/ a full-size washer & dryer. Ceiling fan in all bedrooms. Bonus, over 400 sqft. rooftop deck offers unobstructed stunning views of Shannon Lake Golf Course, lake & mountains. It is fully equipped w/ a gas fireplace, a gazebo w/ a retractable top & curtains, TV, BBQ & fridge, for your entertainment needs. This smart home also has hard-wired security cameras w/ monitor, a Ring brand doorbell, Wi-Fi fridge, thermostat & garage door. It has been designed & built w/ utmost attention to detail & quality! (id:39198)
Property Details
Interior
Features
Second level Floor
Other
22'5'' x 21'2''3pc Bathroom
8'1'' x 6'1''Bedroom
12'8'' x 11'2''4pc Ensuite bath
6'1'' x 11'3''Exterior
Features
Parking
Garage spaces 4
Garage type Attached Garage
Other parking spaces 0
Total parking spaces 4
Condo Details
Inclusions
Property History
 52
52

