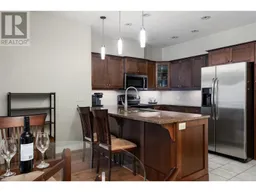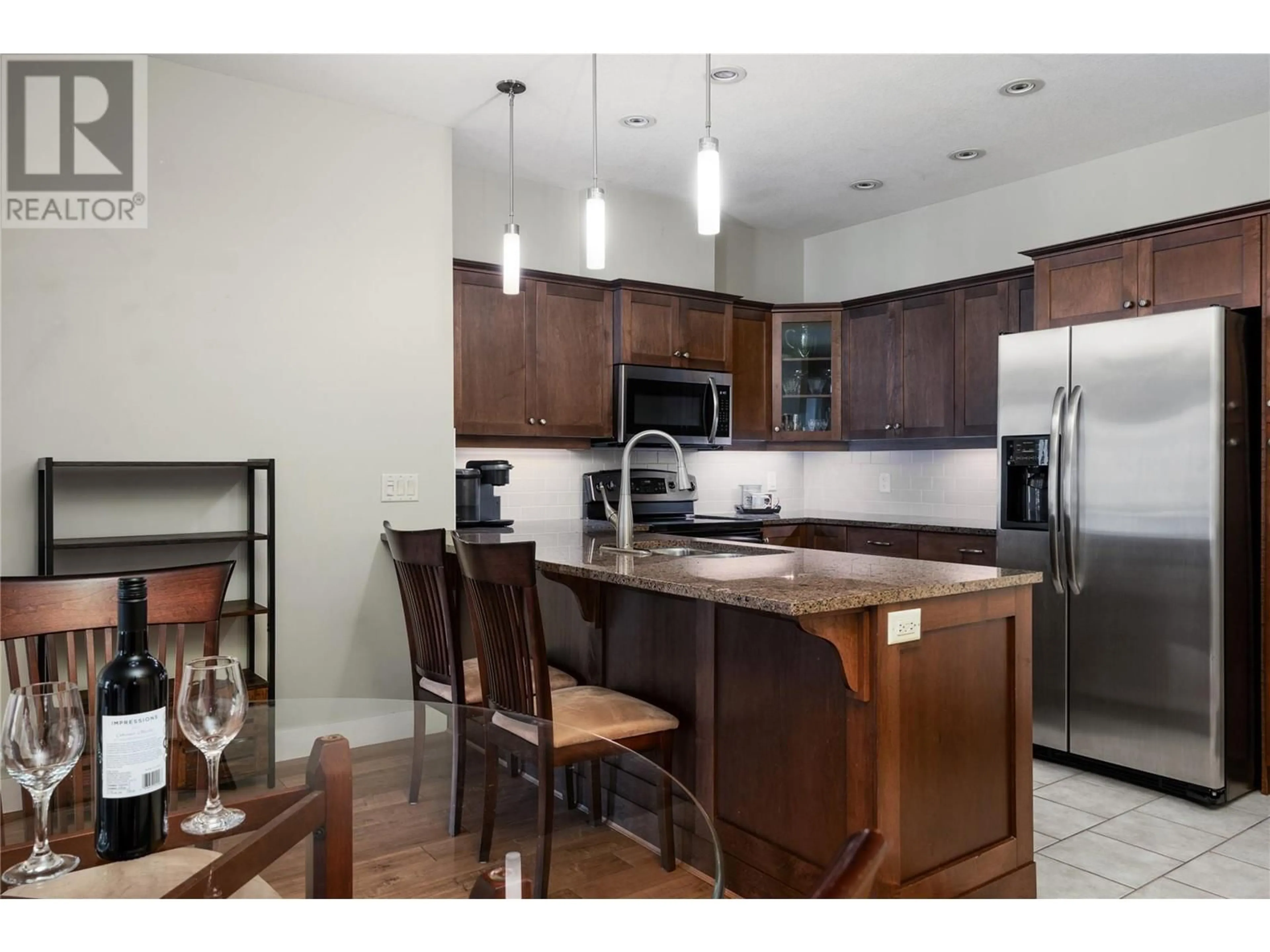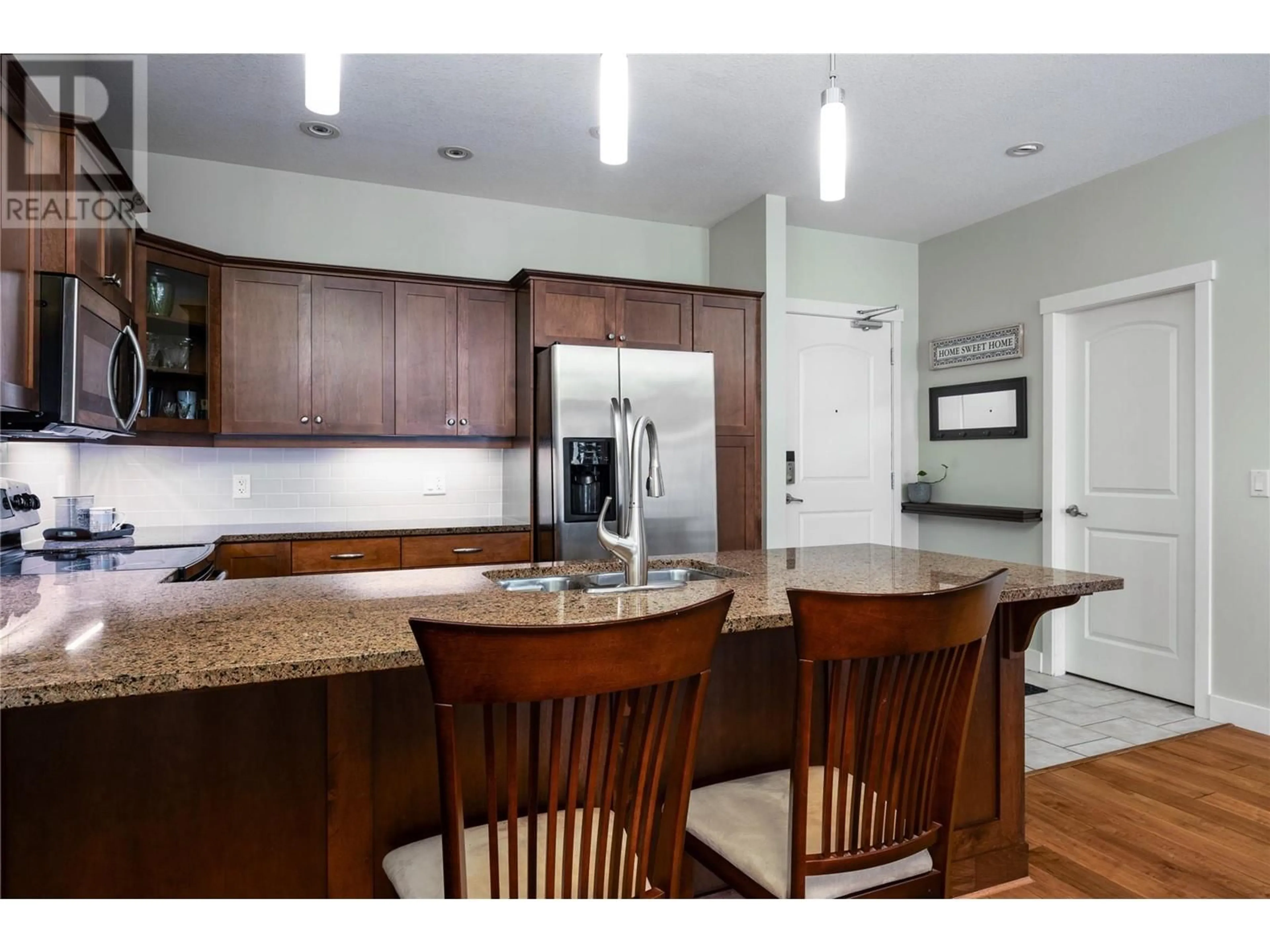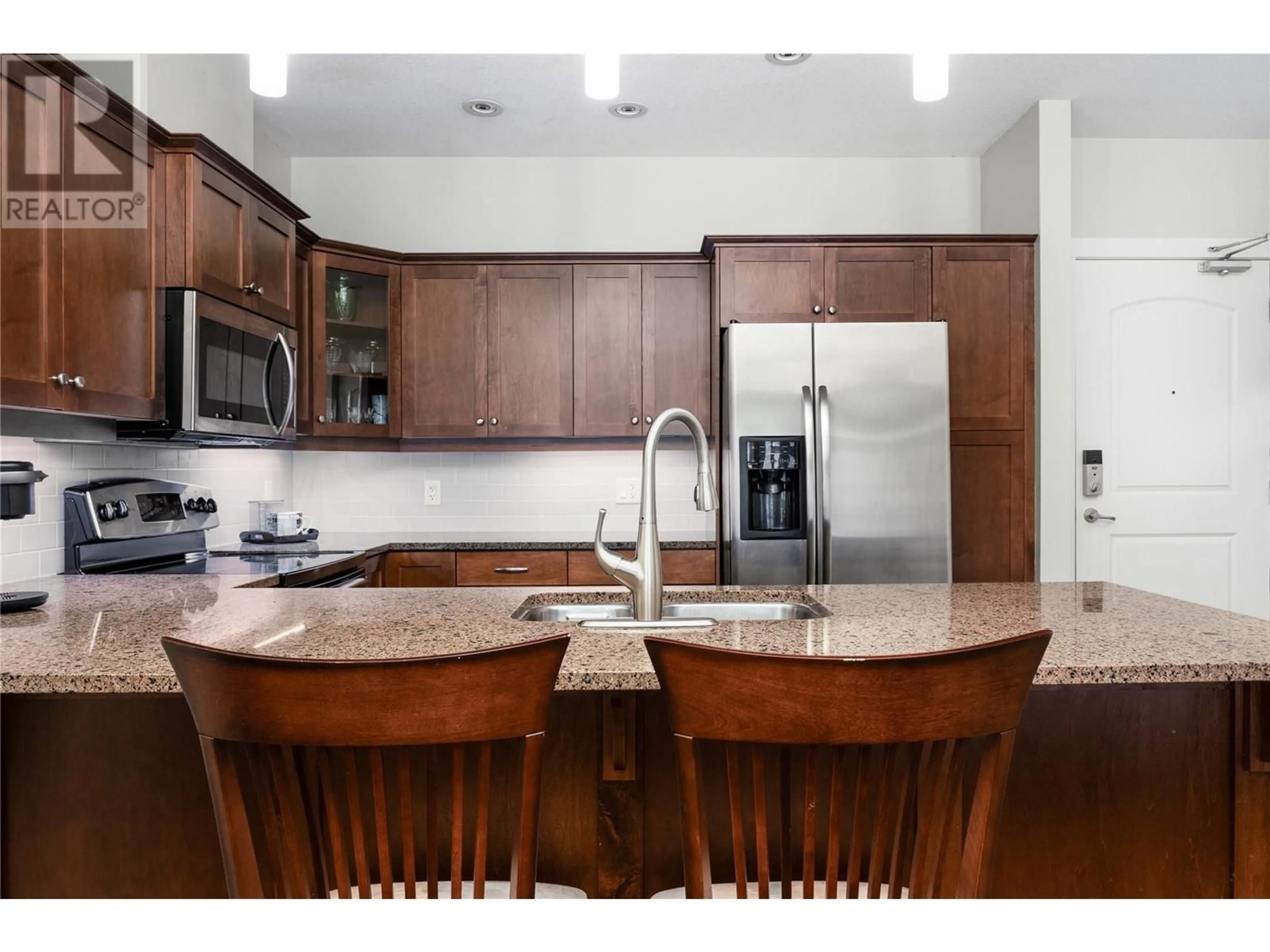2200 Upper Sundance Drive Unit# 2204, West Kelowna, British Columbia V4T3E8
Contact us about this property
Highlights
Estimated ValueThis is the price Wahi expects this property to sell for.
The calculation is powered by our Instant Home Value Estimate, which uses current market and property price trends to estimate your home’s value with a 90% accuracy rate.Not available
Price/Sqft$431/sqft
Est. Mortgage$1,963/mth
Maintenance fees$517/mth
Tax Amount ()-
Days On Market20 days
Description
WELCOME TO THIS ATTRACTIVE 2 BEDROOM &, 2 BATHROOM + DEN strata at Sundance Ridge. With Gorgeous Lake and mountain Views This bright open floor plan features a tile entrance. The kitchen has shaker cabinets, Stainless steel appliances and island overlooking the dining area. The living room has a fireplace with a decorative mantel. The split floor plan has the spacious master bedroom with a walk through closet to the 4 piece ensuite bathroom located on one side of the unit. With the second bedroom & bathroom, den and laundry area on the opposite side of the strata. You will enjoy the LARGE covered deck with GAS BBQ directly off the living room with beautiful mountain and Shannon Lake, Storage locker conveniently located on the same floor as the Strata .. 2 PETS ALLOWED with NO RESTRICTIONS This strata offers a relaxing lifestyle with luxurious amenities including an OUTDOOR POOL and hot tub. ALSO INCLUDES 2 PARKING STALLS..(1 underground and outside stall) (id:39198)
Property Details
Interior
Features
Main level Floor
Dining room
15'0'' x 11'0''Den
11'2'' x 7'2''Full bathroom
8'10'' x 4'10''Bedroom
11'0'' x 10'3''Exterior
Features
Parking
Garage spaces 2
Garage type -
Other parking spaces 0
Total parking spaces 2
Condo Details
Amenities
Whirlpool
Inclusions
Property History
 52
52


