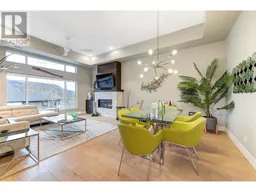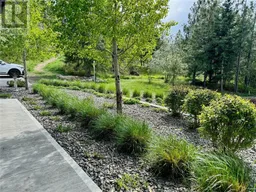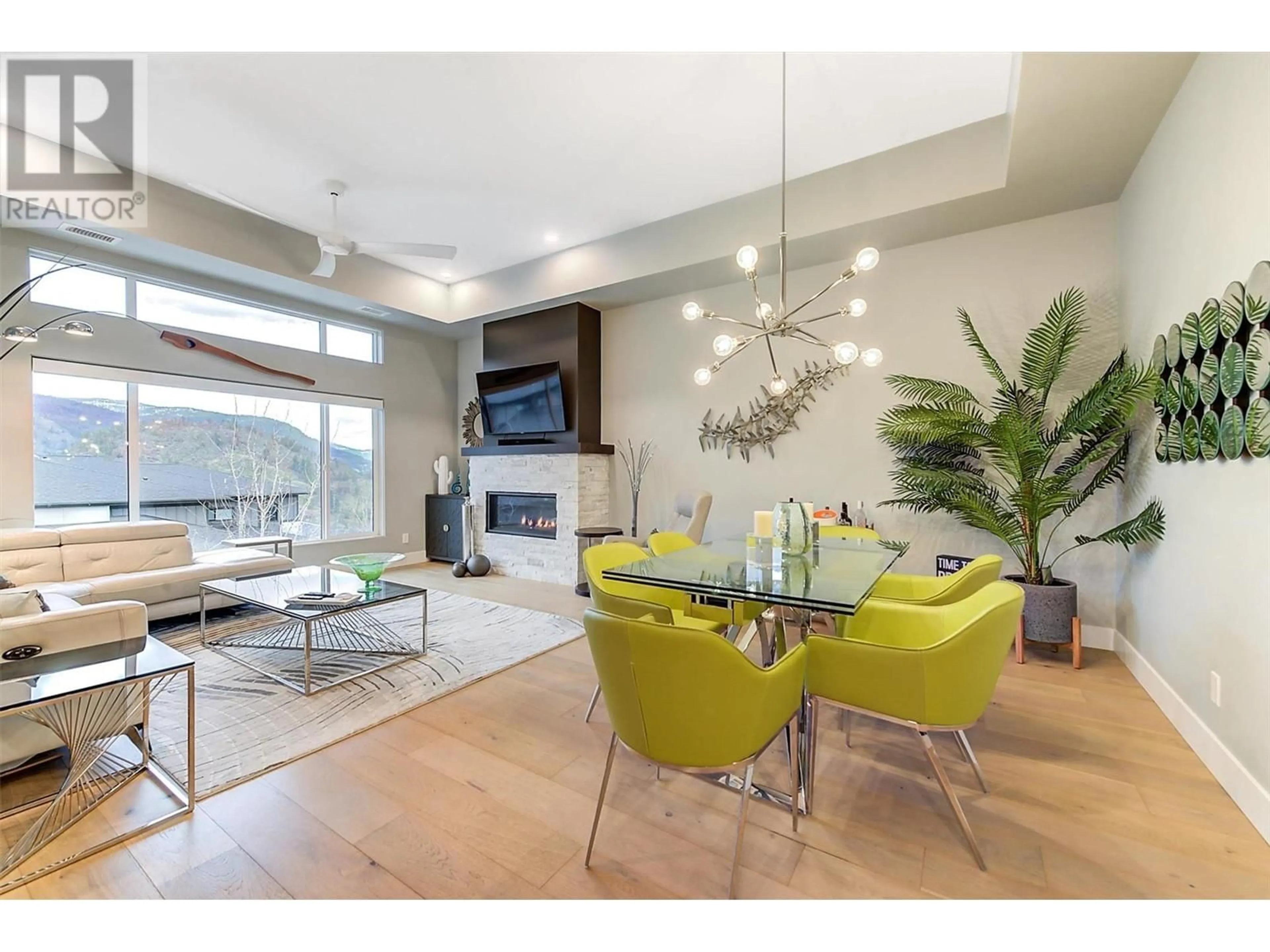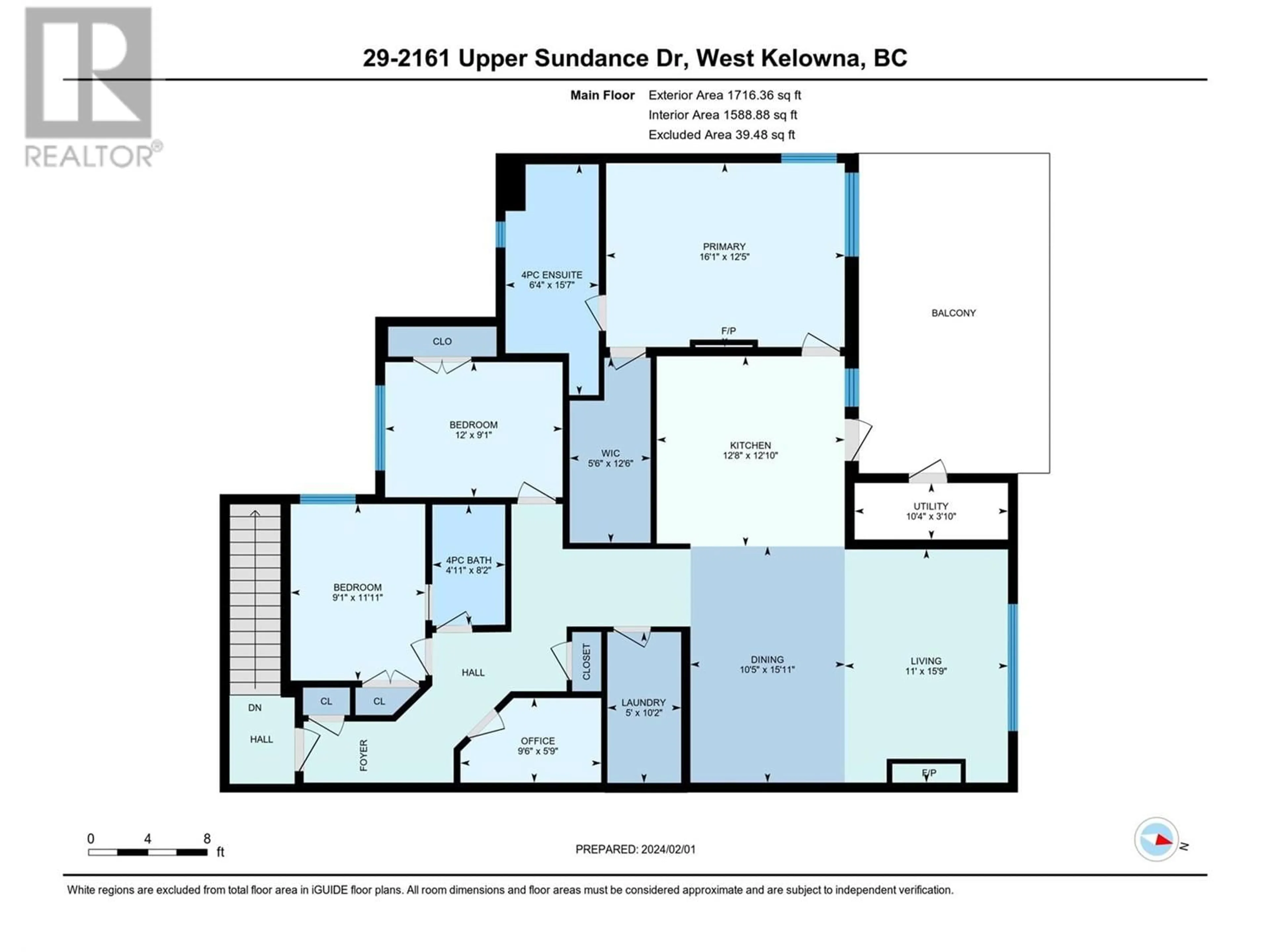2161 Upper Sundance Drive Unit# 29, West Kelowna, British Columbia V4T3M9
Contact us about this property
Highlights
Estimated ValueThis is the price Wahi expects this property to sell for.
The calculation is powered by our Instant Home Value Estimate, which uses current market and property price trends to estimate your home’s value with a 90% accuracy rate.Not available
Price/Sqft$435/sqft
Est. Mortgage$3,006/mo
Maintenance fees$344/mo
Tax Amount ()-
Days On Market115 days
Description
LUXURIOUS TOP FLOOR Corner Townhome in Desirable Camber Heights...INCREDIBLY PRICED $50,000 under Assessed and Best price in development! This upscale 3 Bed plus office townhome offers breathtaking 270-degree Mountain views, a 300 SqFt Covered Deck and exceptional quality craftmanship finishing throughout! Open floor plan with 9' ceilings, recessed ceilings, and expansive windows that flood the space with natural light! Entertainment-sized Great room- dining area 9' and 11’ ceilings, huge picture windows, and gas rock fireplace. Modern Gourmet 2 Tone Kitchen is large complete with a massive island, under-cabinet lighting, stunning quartz countertops, and abundant cabinetry. Walk straight out to a huge peaceful spacious covered deck - built in ceiling heaters, room for lounging and BBQing, and so quiet, picturesque and peaceful...great for all times of the day! Huge King-sized Primary bedroom with corner windows, electric fireplace, big walk-in closet, and a spa-like 4-piece Ensuite with a large double-head frameless glass shower, heated tile floors, and under-lit suspended cabinets. Large separate laundry room withe tons of cabinets. 2 tandem parking spots (1 in a shared double garage and 1 uncovered). Heated tile floors in the bathrooms, white oak hardwood floors, electric blinds on all windows, and more—all at an exceptional price. Own a top-tier home with stunning views and premium features at an incredible value! (id:39198)
Property Details
Interior
Features
Main level Floor
Utility room
3'10'' x 10'4''Office
5'9'' x 9'6''Full bathroom
8'2'' x 5'Bedroom
11'11'' x 9'1''Exterior
Features
Parking
Garage spaces 2
Garage type Attached Garage
Other parking spaces 0
Total parking spaces 2
Condo Details
Inclusions
Property History
 43
43 43
43 46
46

