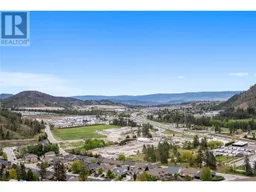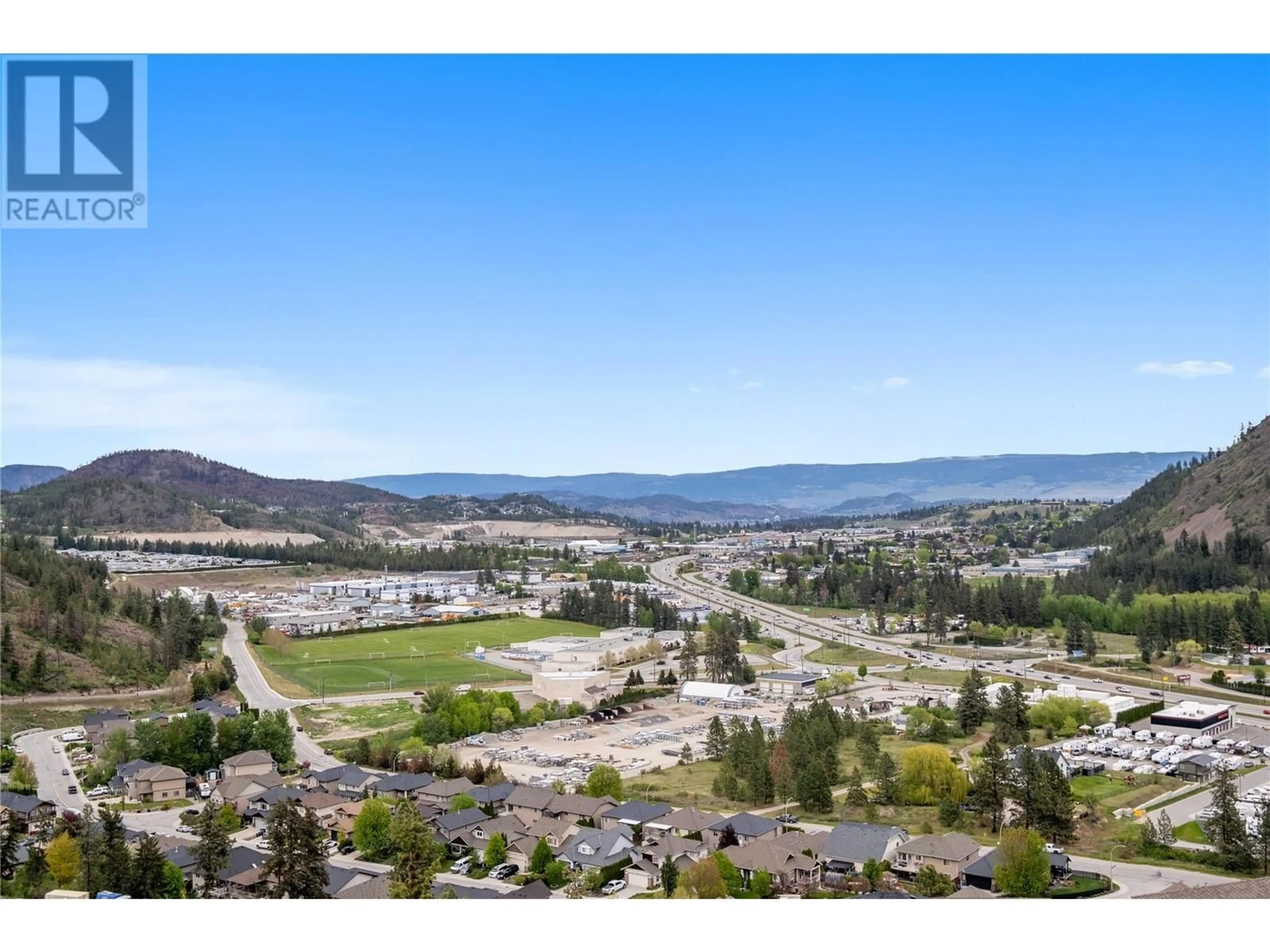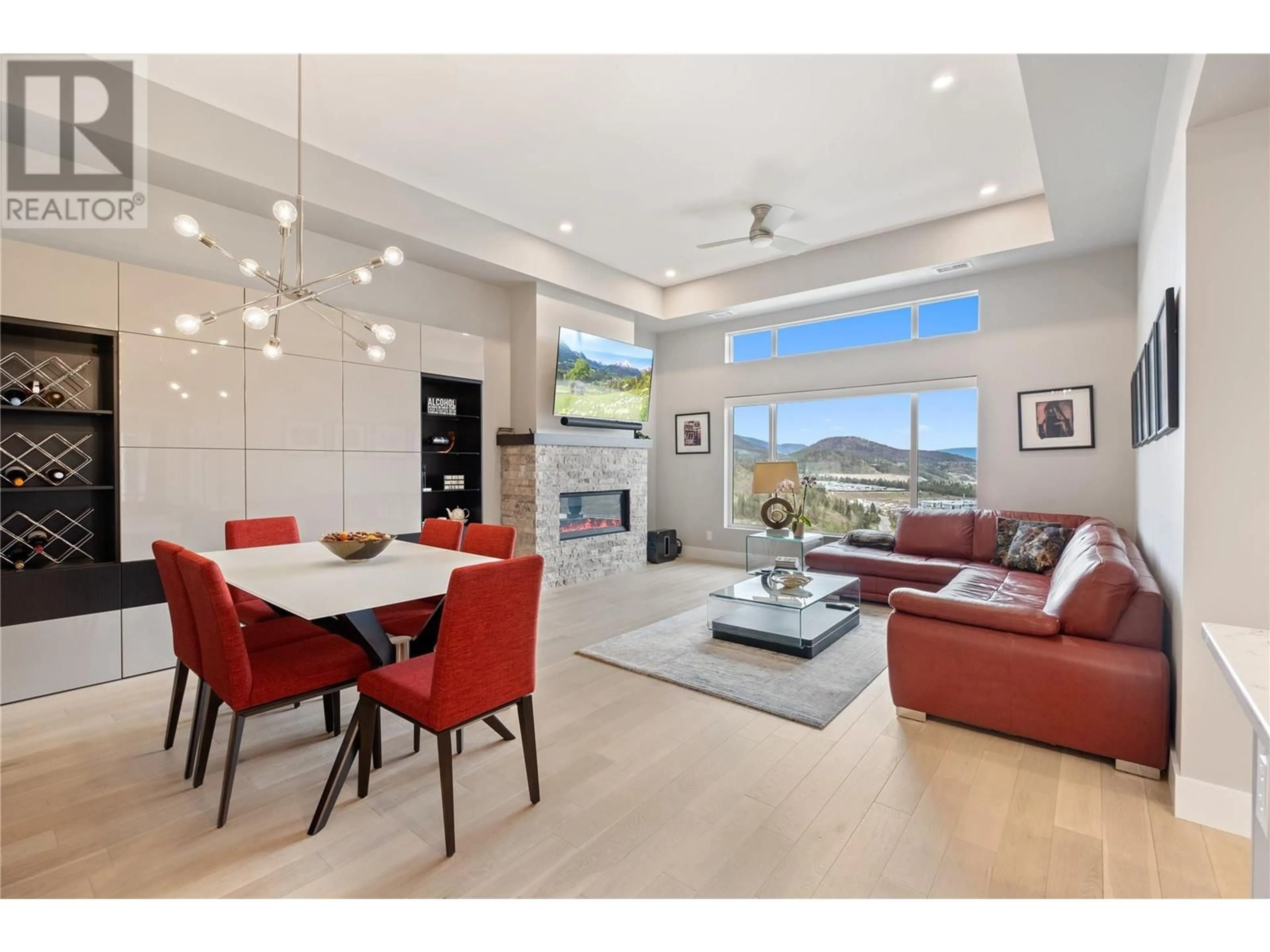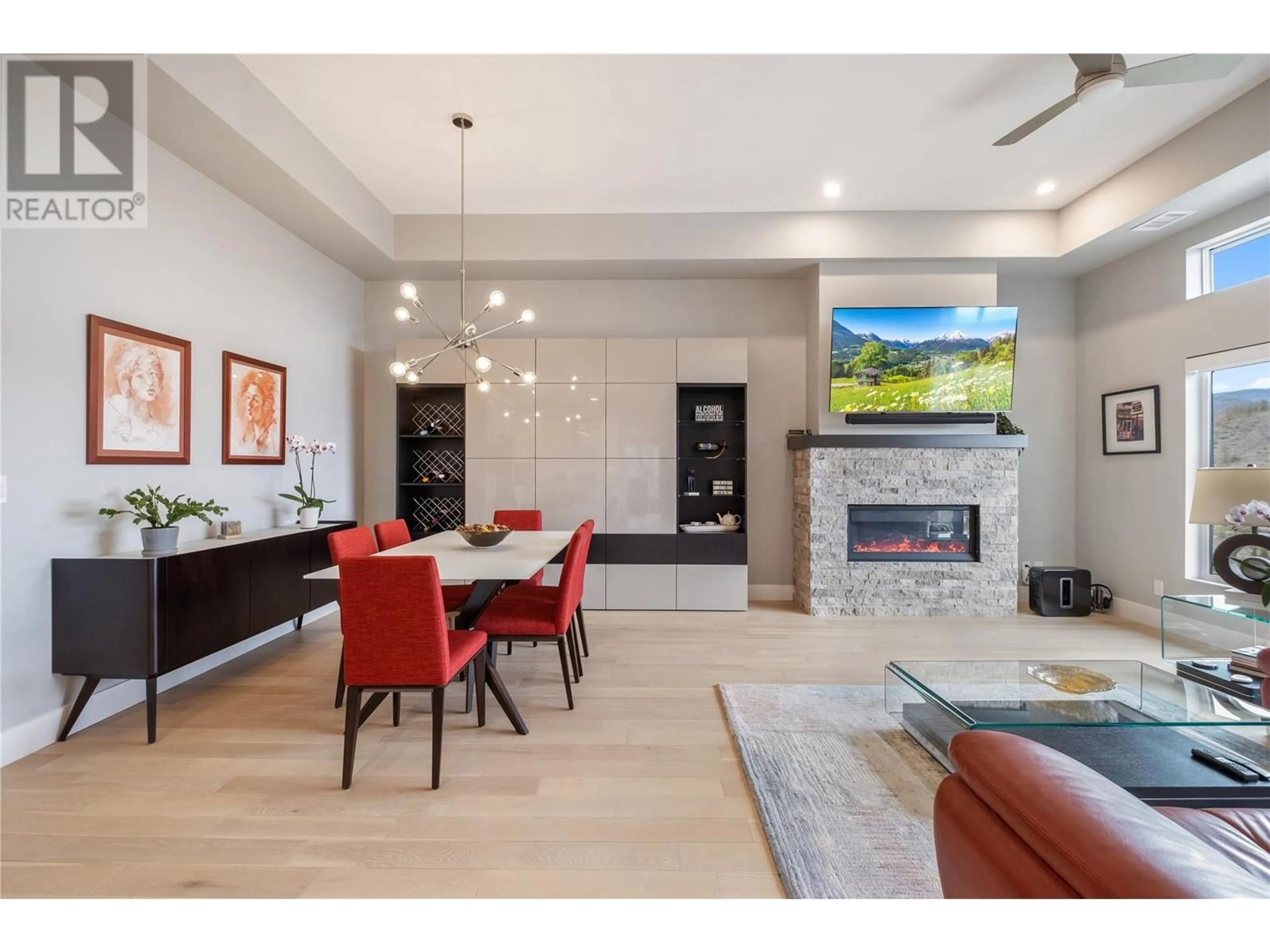2161 Upper Sundance Drive Unit# 24, West Kelowna, British Columbia V4T2X8
Contact us about this property
Highlights
Estimated ValueThis is the price Wahi expects this property to sell for.
The calculation is powered by our Instant Home Value Estimate, which uses current market and property price trends to estimate your home’s value with a 90% accuracy rate.Not available
Price/Sqft$459/sqft
Est. Mortgage$3,156/mo
Maintenance fees$340/mo
Tax Amount ()-
Days On Market120 days
Description
Arguably the best unit in the complex! This top-floor, end unit in the furthest building in the complex provides utmost privacy and unobstructed views of West Kelowna. This 3-bedroom unit boasts a stylish kitchen with upgraded appliance package, soaring 9' and 11' ceilings, electric blinds package, plenty of built-in cabinets, private entrance and an open-concept entertaining space. The spacious balcony features built-in heaters, a sunshade, and a gas hookup for your grill or fire table. The well-appointed primary bedroom offers mountain views, a walk-in closet, plus an ensuite with two sinks, two shower heads, and heated floors. One bedroom has been converted into an office with plenty of storage, while the third bedroom is bright and spacious. Additionally, there's a large walk-in pantry, which is big enough to serve as a den or office if needed. This home offers flexibility for any stage of life. It comes with one storage locker, covered parking in the shared double garage, and one uncovered spot in the driveway. Priced to sell, this home is a great deal! (id:39198)
Property Details
Interior
Features
Main level Floor
Bedroom
12' x 9'6''Bedroom
9'4'' x 12'Full bathroom
8'3'' x 4'11''Full ensuite bathroom
12'7'' x 6'4''Exterior
Features
Parking
Garage spaces 2
Garage type Attached Garage
Other parking spaces 0
Total parking spaces 2
Condo Details
Inclusions
Property History
 32
32


