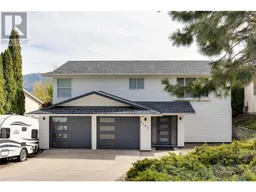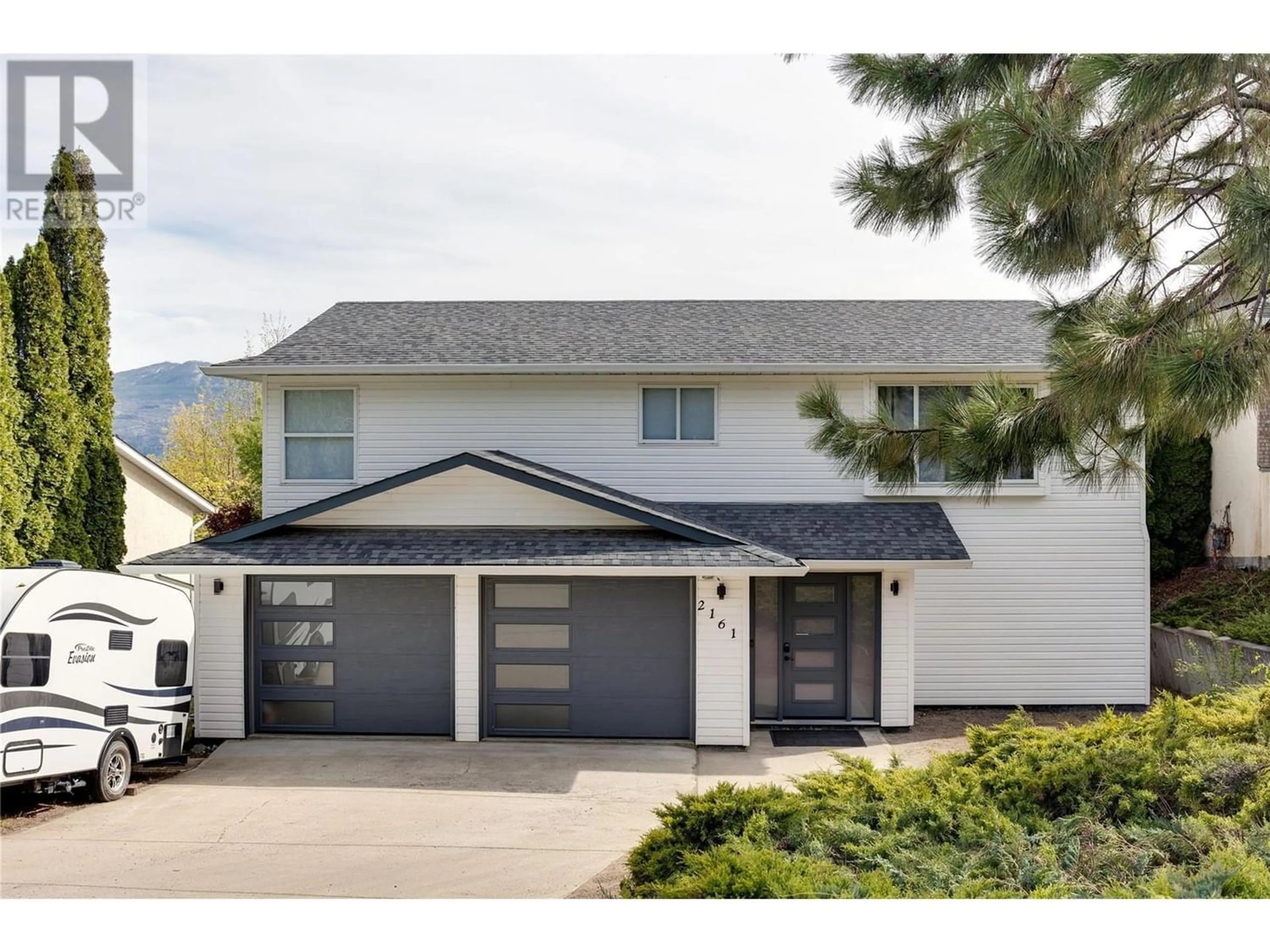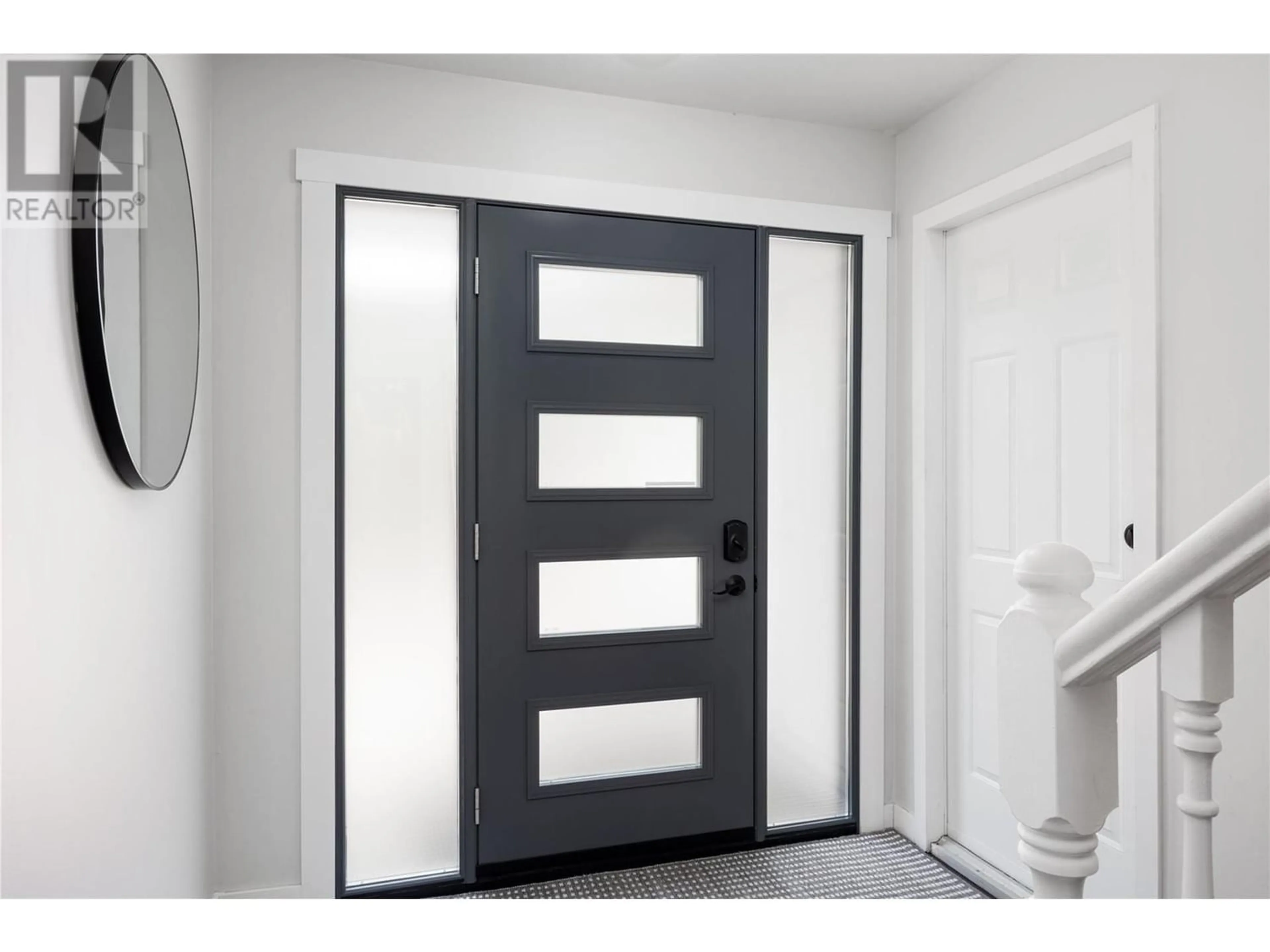2161 Shamrock Drive, West Kelowna, British Columbia V4T1T9
Contact us about this property
Highlights
Estimated ValueThis is the price Wahi expects this property to sell for.
The calculation is powered by our Instant Home Value Estimate, which uses current market and property price trends to estimate your home’s value with a 90% accuracy rate.Not available
Price/Sqft$376/sqft
Days On Market94 days
Est. Mortgage$3,259/mth
Tax Amount ()-
Description
Move-in ready for your whole family! This 4 bedroom, 2 bathroom home covers all the basics and has an amazing view from the spacious backyard encompassing Okanagan Lake and the Okanagan Mountain Park range in all its glory. Close to schools, shops, Hwy 97 and yet on a quiet cul-de-sac. A double garage has access to the main entrance that leads to the rec room, lower bedroom and full bathroom plus the staircase up to the main living level where your kitchen, dining and living areas are open and accessible. Three more bedrooms and a full bathroom with laundry fill out the upper level. The dining room has a garden door leading to the upper deck - perfect for the BBQ and outdoor dining while enjoying the view. The lower level would make a great, easy ground floor suite - perfect for a senior. This home might be the perfect place for your family to start living that Okanagan life! (id:39198)
Upcoming Open House
Property Details
Interior
Features
Second level Floor
Bedroom
9'6'' x 12'11''Kitchen
9'7'' x 9'7''Bedroom
9'6'' x 9'9''Living room
15'2'' x 15'11''Exterior
Features
Parking
Garage spaces 2
Garage type Attached Garage
Other parking spaces 0
Total parking spaces 2
Property History
 57
57

