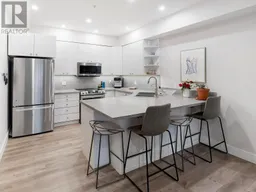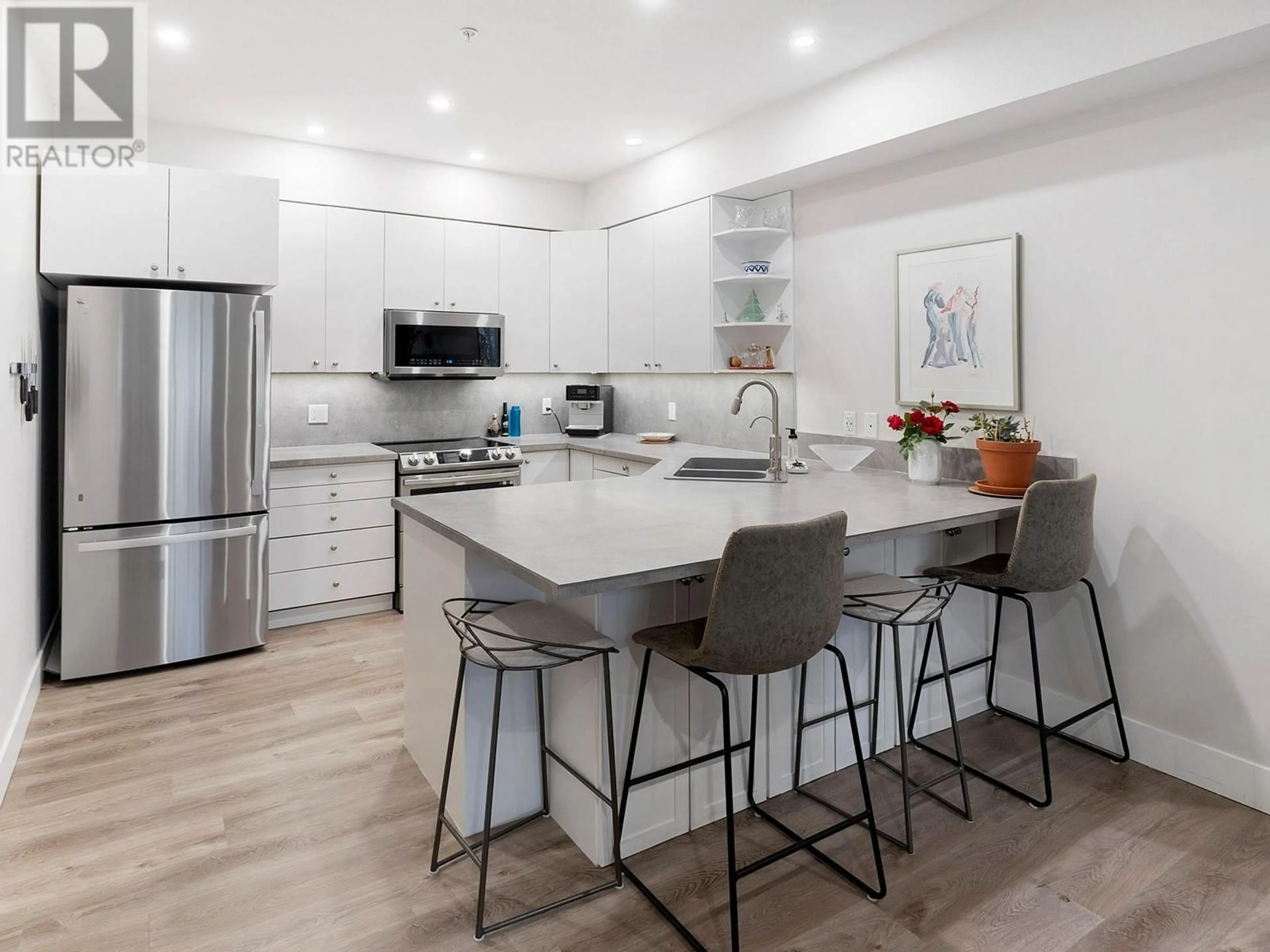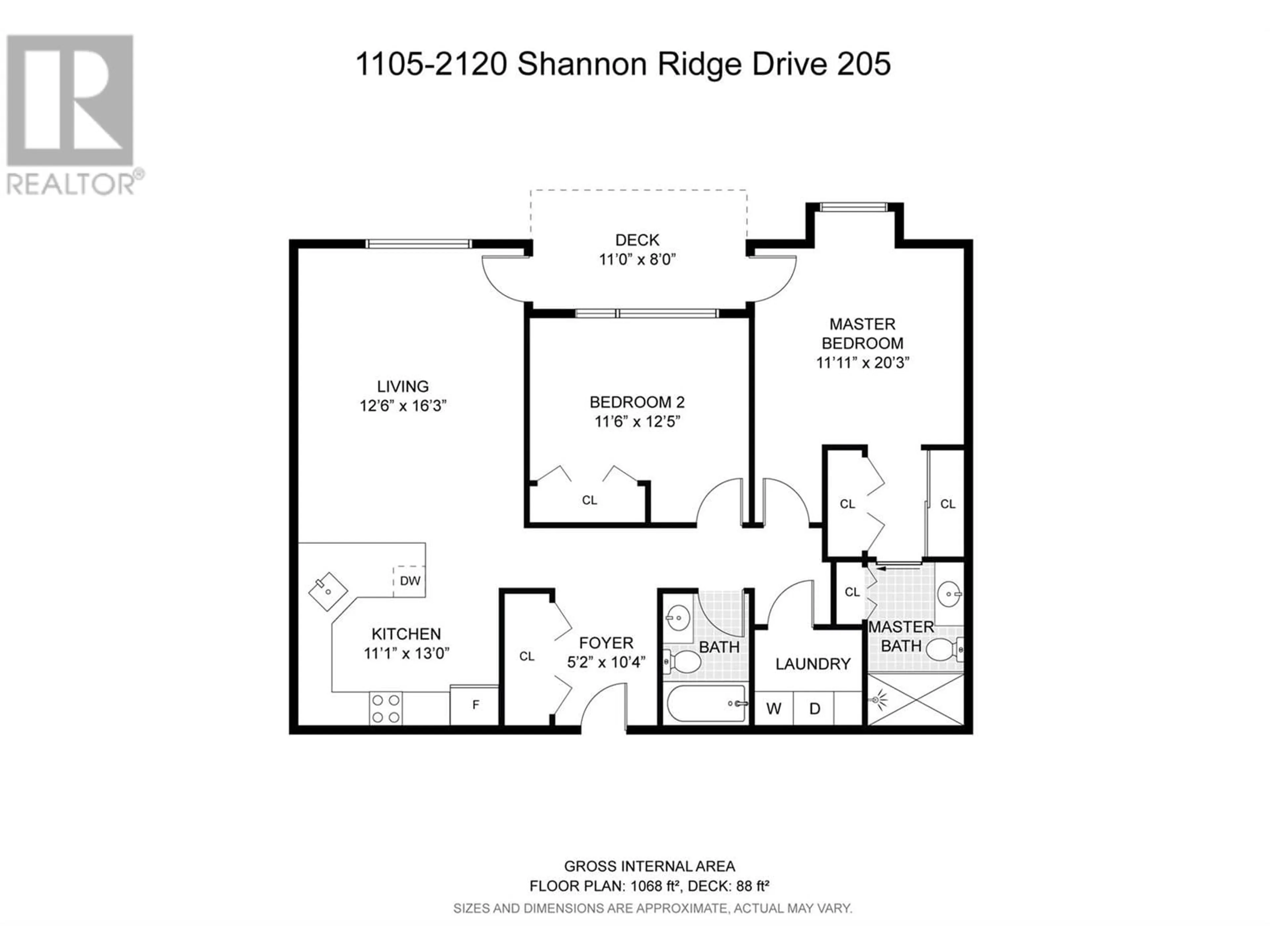2120 Shannon Ridge Drive Unit# 205, West Kelowna, British Columbia V4T2Z3
Contact us about this property
Highlights
Estimated ValueThis is the price Wahi expects this property to sell for.
The calculation is powered by our Instant Home Value Estimate, which uses current market and property price trends to estimate your home’s value with a 90% accuracy rate.Not available
Price/Sqft$416/sqft
Est. Mortgage$1,911/mo
Maintenance fees$412/mo
Tax Amount ()-
Days On Market10 hours
Description
Wonderfully updated 2 bed, 2 bath condo in desirable Shannon Lake.  This extremely well cared for unit has had several updates to make this a comfortable, cozy and practical home. Bright, open concept between kitchen and living room. Private and quiet patio backs onto foliage and hiking path.  Large primary bedroom with renovated ensuite. A great place to call home. Updates include: Kitchen with new drawers, multiple new shelves, r/o water filter, large eating bar with extra storage and toe kick drawers. New paint and vinyl plank flooring throughout the home as well as 5 “tall baseboards. Ensuite shower with glass door, new large tiles in bathrooms and full height tub/shower. Built in closet drawers and smart switches throughout.  The list goes on!  Terrific location close to all amenities in West Kelowna, schools, golf and Shannon Lake. (id:39198)
Property Details
Interior
Features
Main level Floor
Other
11' x 8'Laundry room
5'8'' x 5'1''4pc Bathroom
5' x 7'8''4pc Ensuite bath
9'4'' x 5'7''Exterior
Features
Parking
Garage spaces 1
Garage type -
Other parking spaces 0
Total parking spaces 1
Condo Details
Inclusions
Property History
 24
24

