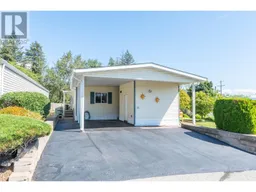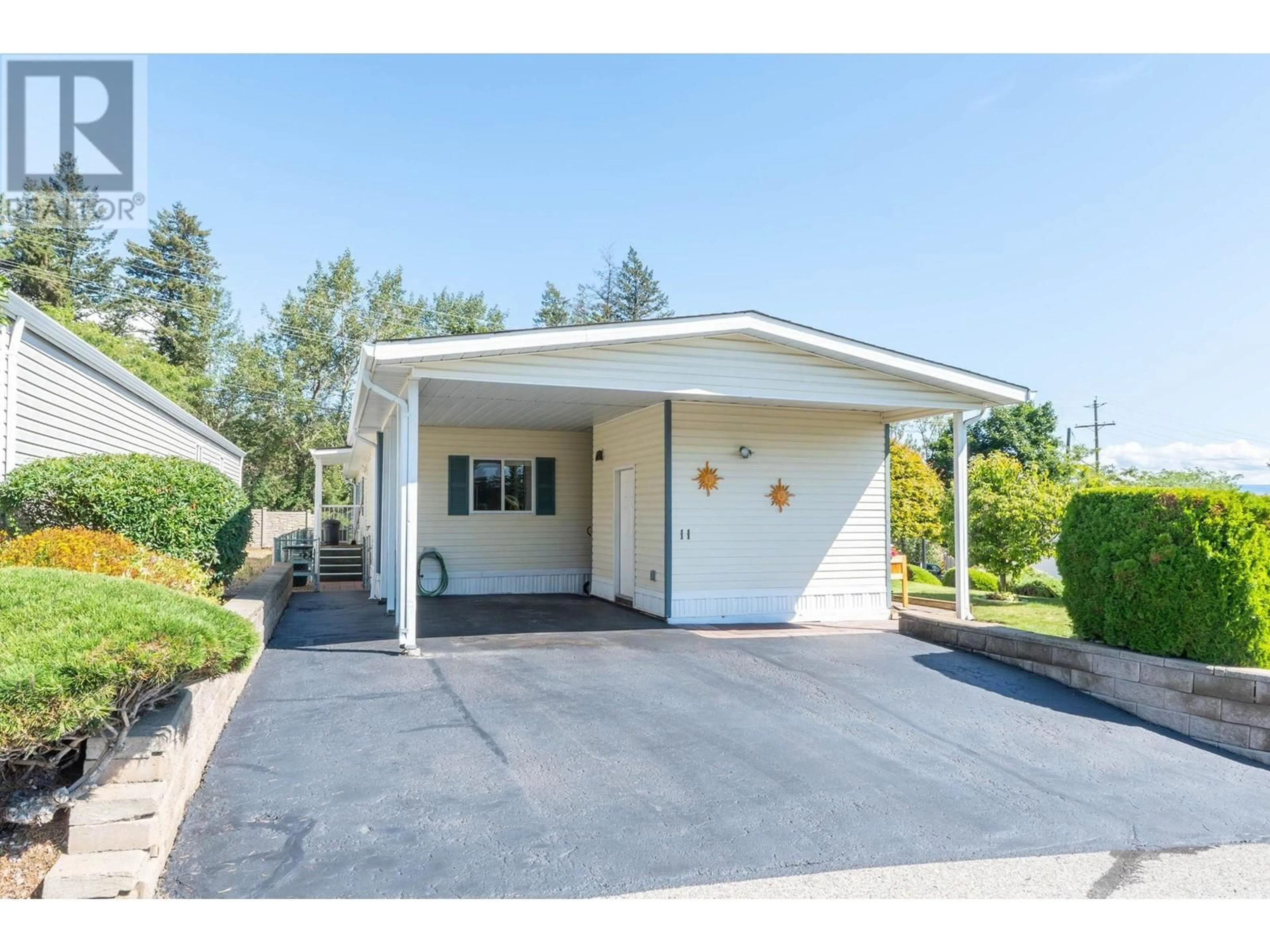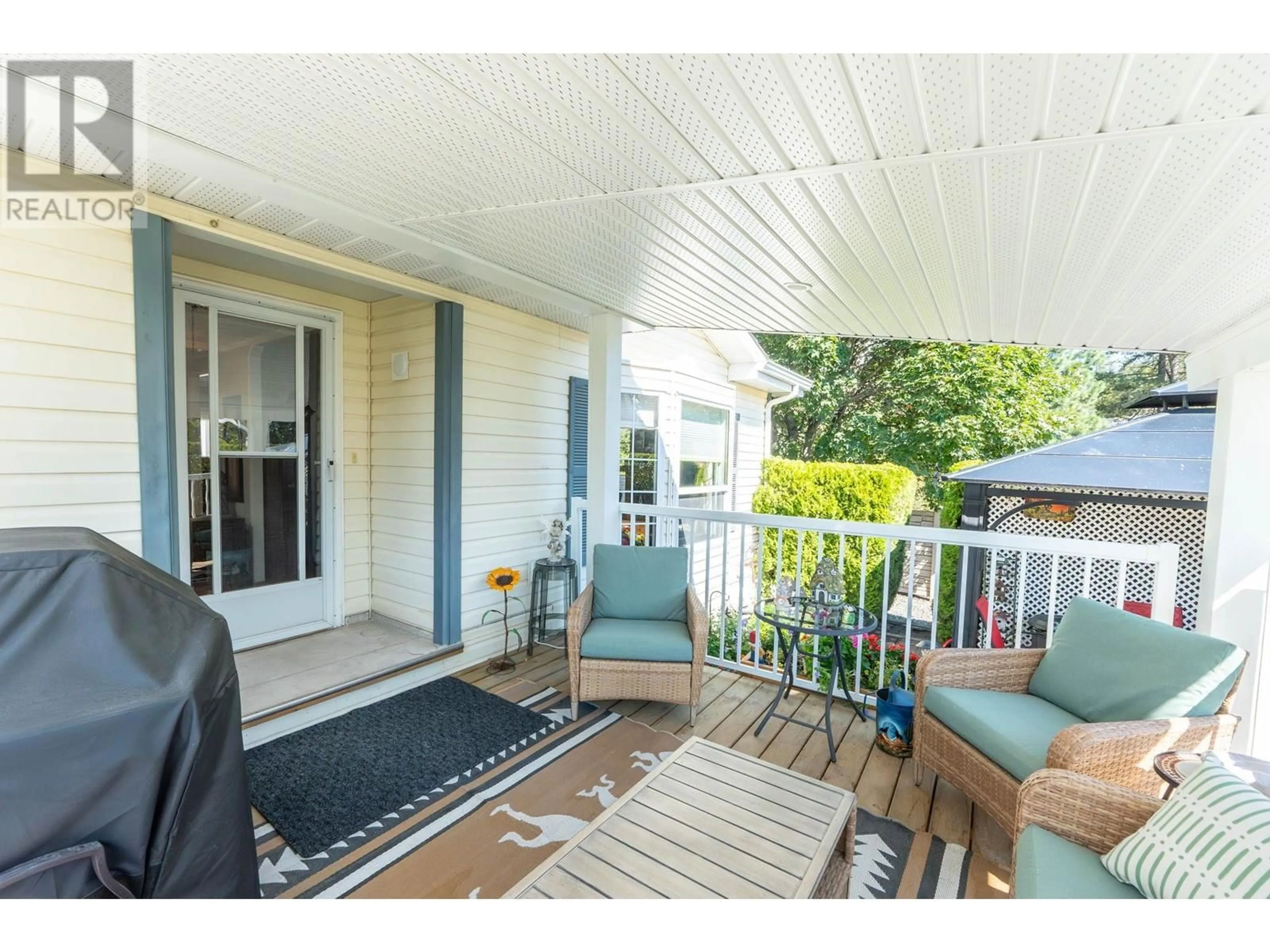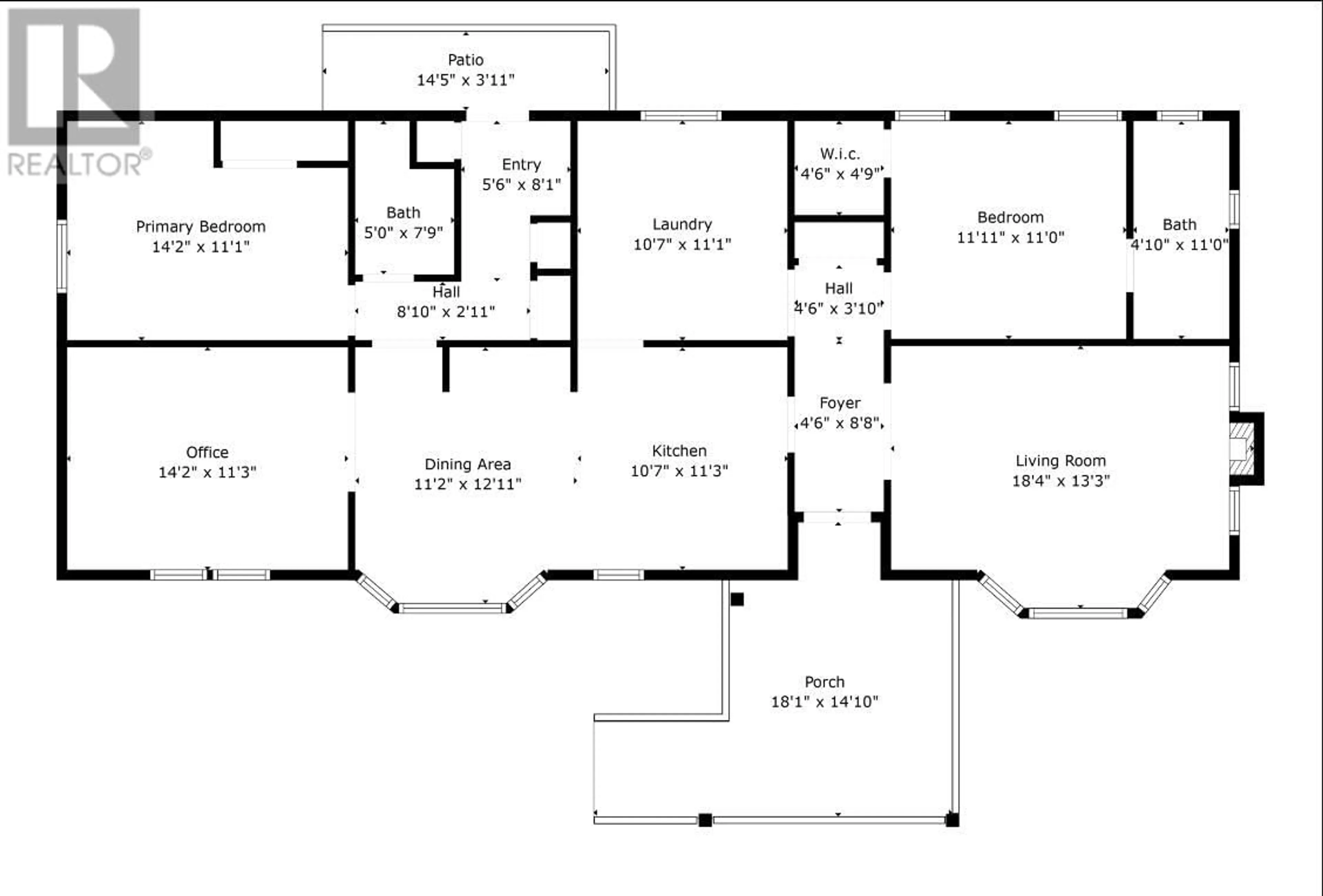1850 Shannon Lake Road Unit# 11, West Kelowna, British Columbia V4T1L6
Contact us about this property
Highlights
Estimated ValueThis is the price Wahi expects this property to sell for.
The calculation is powered by our Instant Home Value Estimate, which uses current market and property price trends to estimate your home’s value with a 90% accuracy rate.Not available
Price/Sqft$272/sqft
Est. Mortgage$1,717/mth
Maintenance fees$475/mth
Tax Amount ()-
Days On Market3 days
Description
With its Tranquil and picturesque setting, beautifully manicured yards, amenity rich clubhouse with a full schedule of community events and easy access to nearby services, Crystal Springs is one of the nicest 55+ parks you will find in the entire Okanagan. Welcome to this spacious, bright and open 1492 Sq. Ft. 2 bedroom 2 bathroom move in ready home. This home features multiple skylights, a large den, carport, fenced dog run, stainless steel appliances with a gas stove, a powered workshop, and a charming lower brick patio with a metal pergola. Add to all of this a beautiful outdoor living space- complete with private covered deck to enjoy the elevated views, a large manicured and treed yard, storage & covered carport, this may just be the one! RV parking, a clubhouse, park space, rentable guest suites and outdoor games area complete this amazing package. Must see in person. (id:39198)
Upcoming Open House
Property Details
Interior
Features
Main level Floor
Workshop
11'2'' x 10'7''Mud room
5'0'' x 5'9''Family room
11'2'' x 14'4''Dining room
12'7'' x 11'0''Exterior
Features
Parking
Garage spaces 3
Garage type Carport
Other parking spaces 0
Total parking spaces 3
Property History
 29
29


