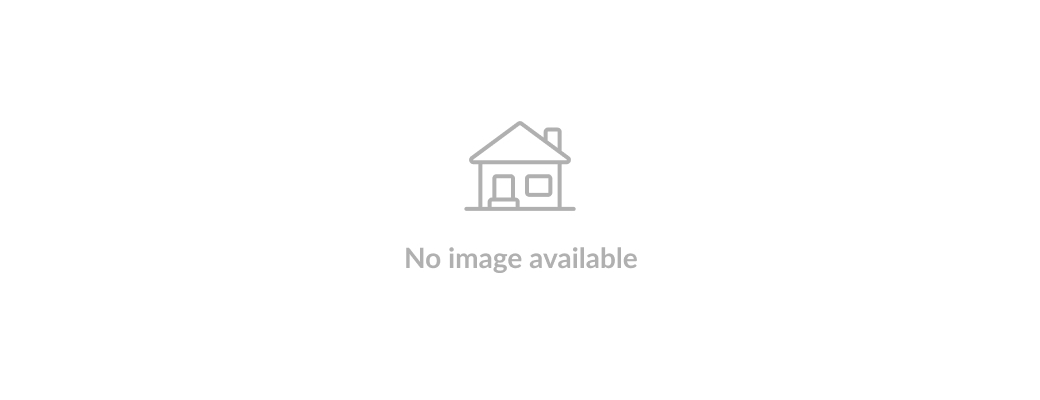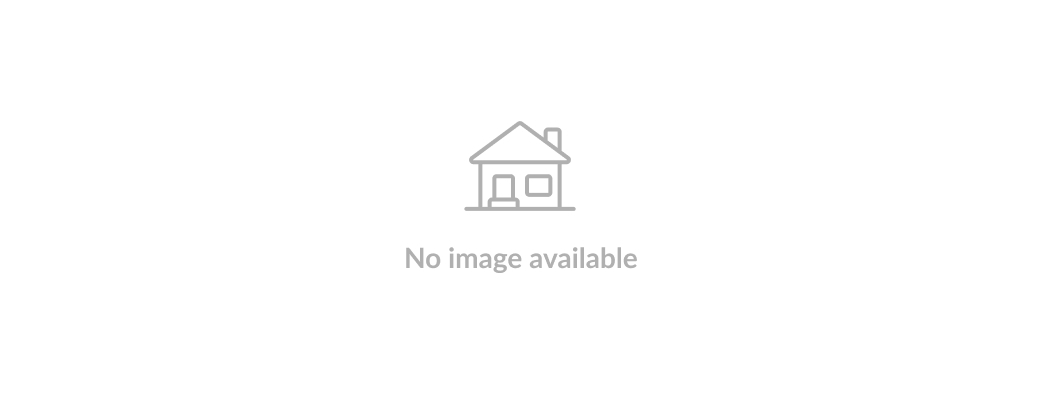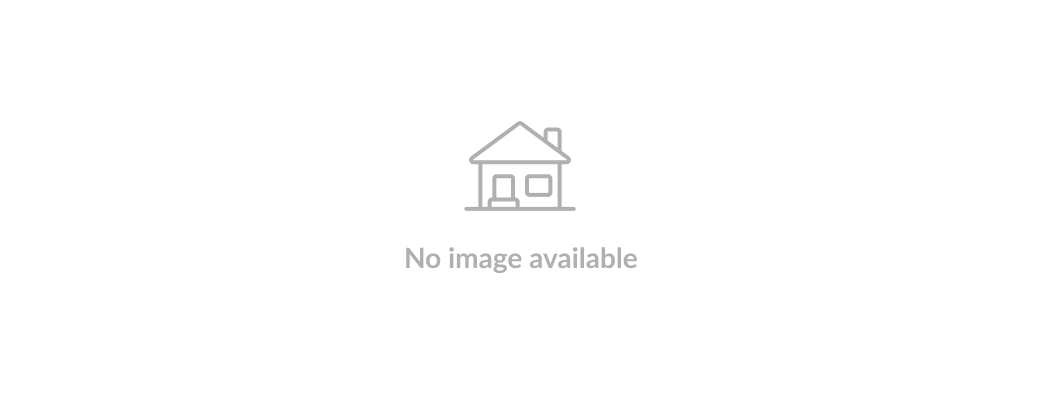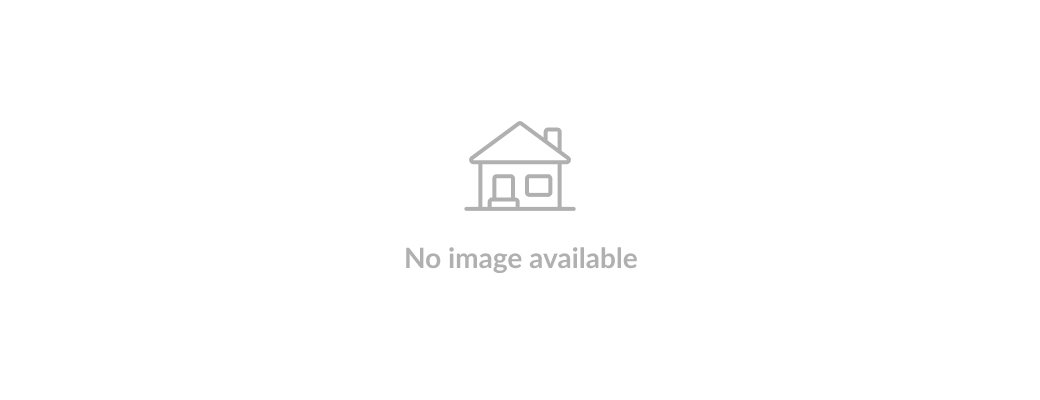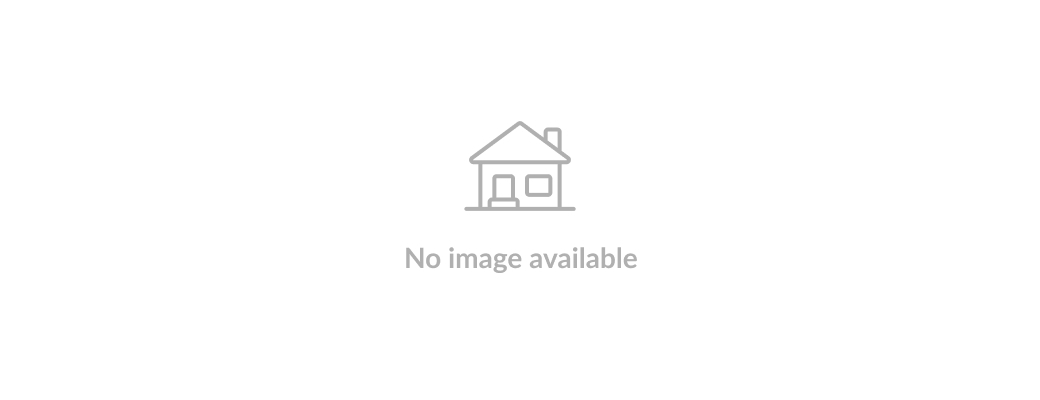3206 Shannon Lake Road Unit# 15, West Kelowna, British Columbia V4T1V4
Contact us about this property
Highlights
Estimated ValueThis is the price Wahi expects this property to sell for.
The calculation is powered by our Instant Home Value Estimate, which uses current market and property price trends to estimate your home’s value with a 90% accuracy rate.Not available
Price/Sqft$276/sqft
Est. Mortgage$1,610/mo
Tax Amount ()-
Days On Market1 year
Description
STUNNINGLY RENOVATED HOME - This real estate gem offers a perfect blend of elegance and modern living plus a beautiful private yard. Nestled in a desirable quiet yet central location, the spacious 1355 SF 2 Bed, 2 bath remarkably renovated home features a bright beautiful open floor plan that allows peaceful & sophisticated living. Luxurious to-die-for master suite includes a walk-in closet, freestanding soaker tub, custom tiled shower and double vanity. Relax, rest or entertain on the huge 20' X 14' private covered front porch. Virtually nothing has been left untouched in the renovation -- most everything is redone from ""newer"" windows, new electrical & plumbing (2021), roof/gutters/gutter guards (2023), furnace (2019), Central AC, HWT etc.... and all the beautiful finishings. Convenient access to amenities, parks, and recreation. U/G irrigation. Two large sheds. This is an incredible opportunity for a sophisticated and comfortable lifestyle in your turnkey turnkey dream home! (id:39198)
Property Details
Interior
Features
Ground level Floor
Other
10' x 6'11""Foyer
13'6"" x 5'6""Laundry room
7'3"" x 7'3""4pc Bathroom
9'9"" x 4'10""Exterior
Features
Parking
Garage spaces 2
Garage type -
Other parking spaces 0
Total parking spaces 2

