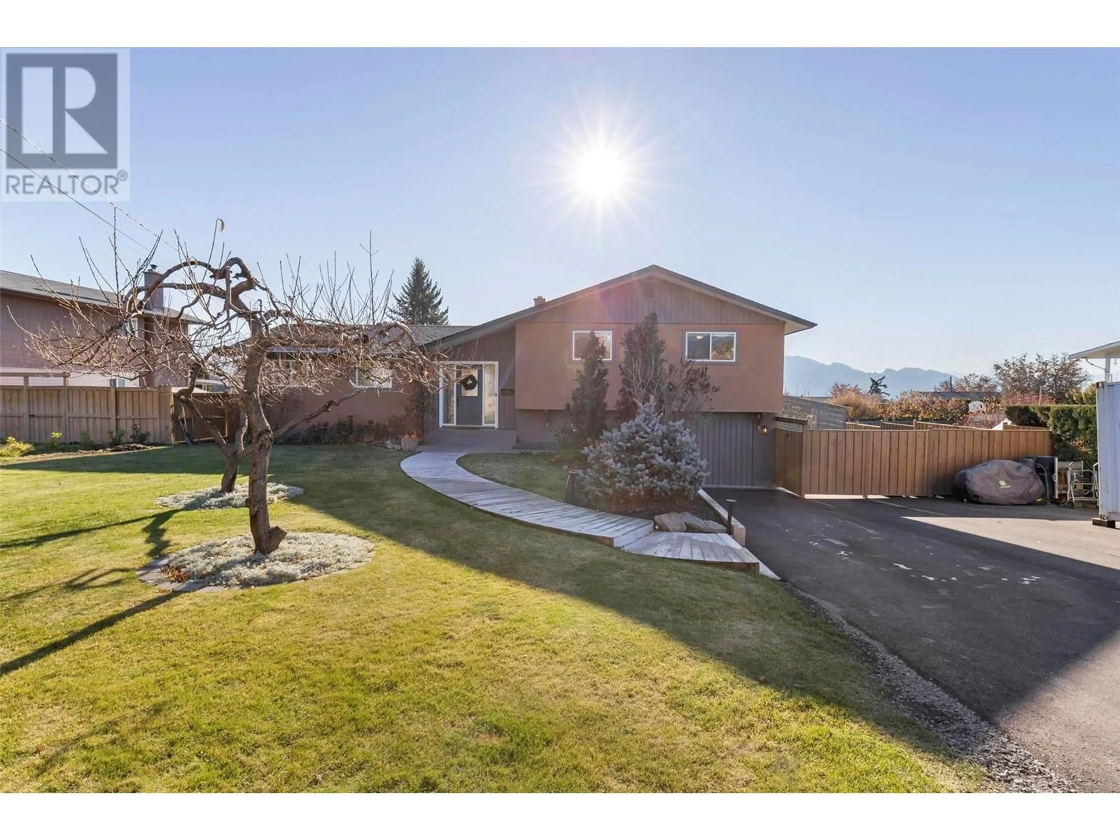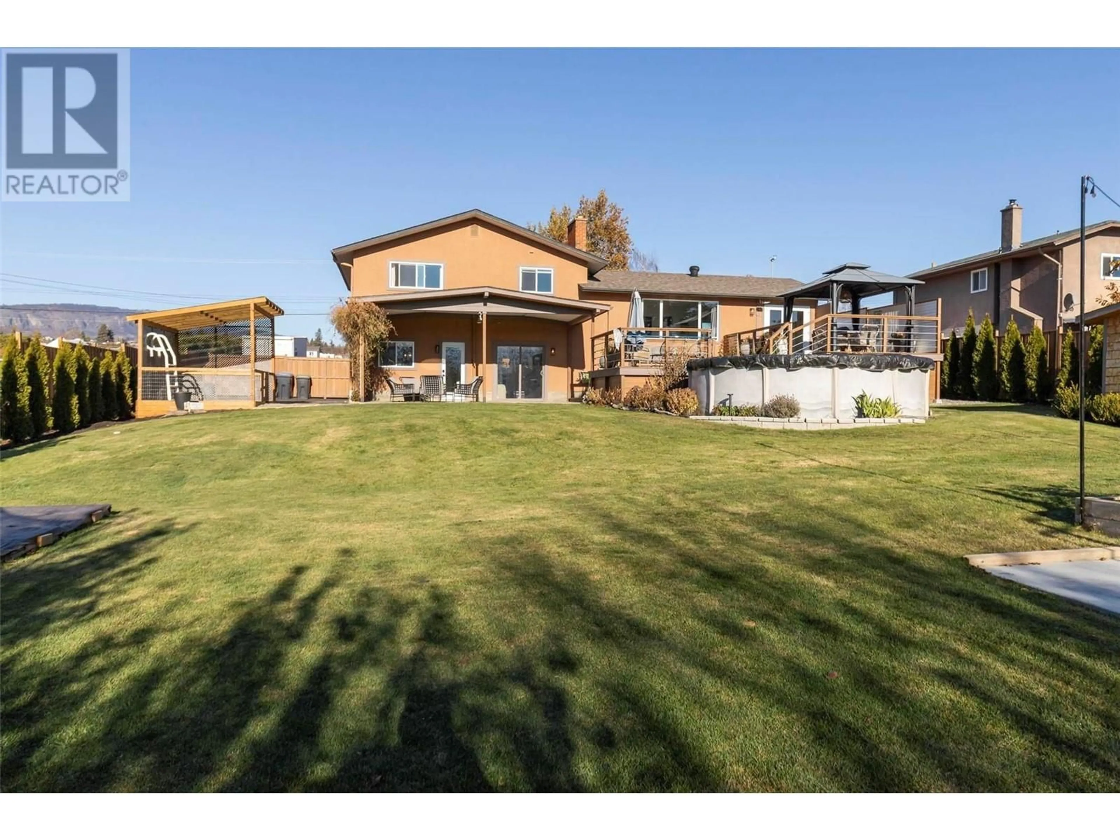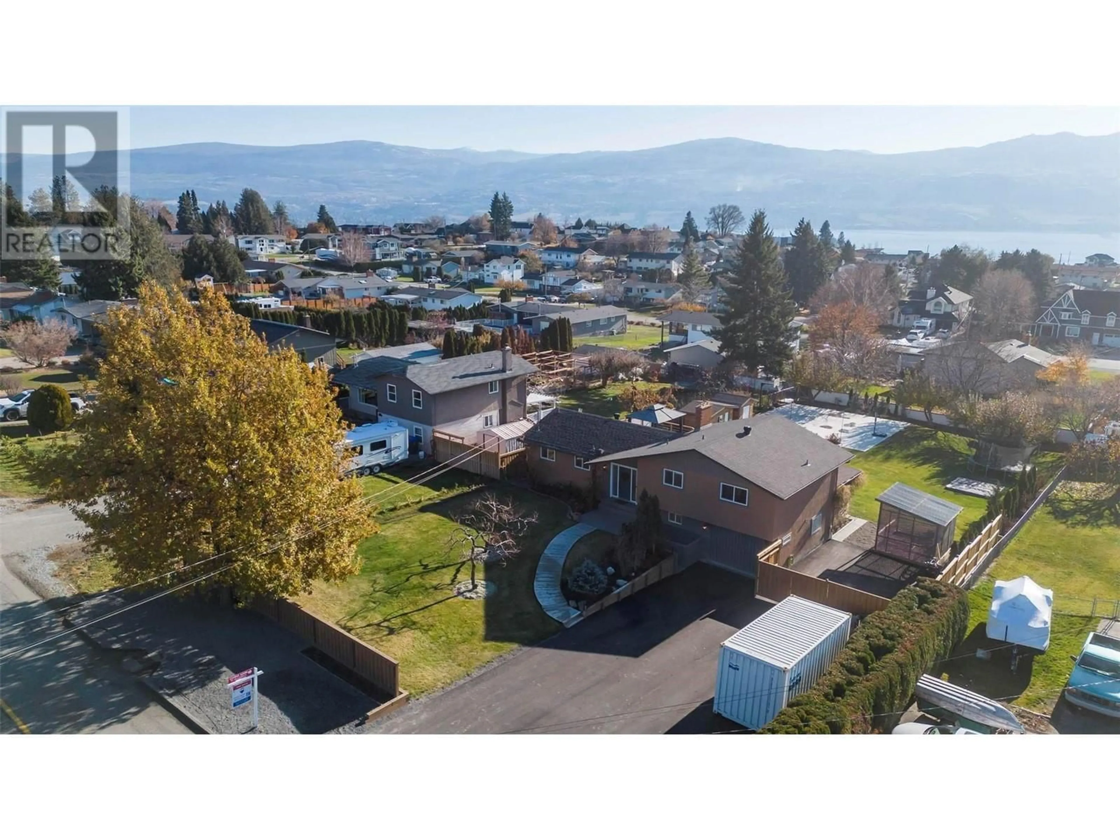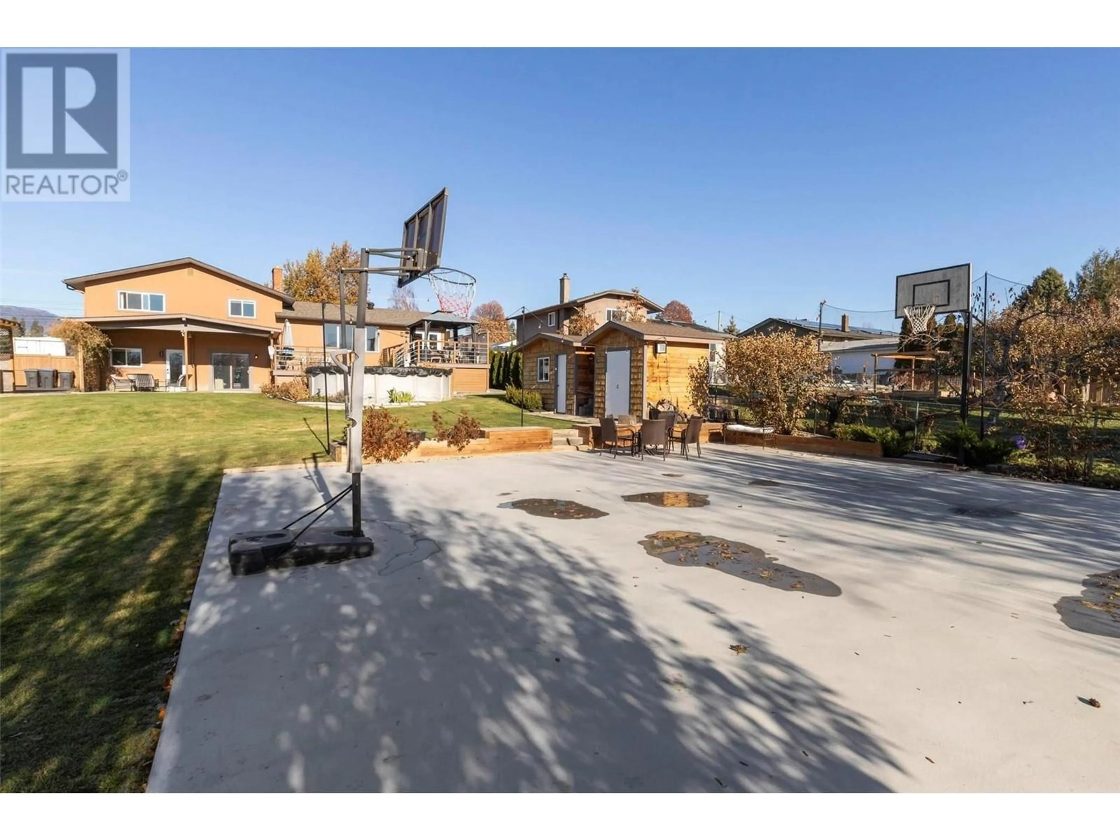901 Ogden Road, West Kelowna, British Columbia V1Z1P9
Contact us about this property
Highlights
Estimated ValueThis is the price Wahi expects this property to sell for.
The calculation is powered by our Instant Home Value Estimate, which uses current market and property price trends to estimate your home’s value with a 90% accuracy rate.Not available
Price/Sqft$528/sqft
Est. Mortgage$5,579/mo
Tax Amount ()-
Days On Market284 days
Description
The perfect family home with development potential, situated on an expansive 0.44-acre flat fully useable lot, offering a peek-a-boo view of the lake and features some remarkable additions for an unparalleled living experience. One block from the West Kelowna Wine Trail with access to wineries and restaurants. Exterior enhancements include a newly added sports court, with its regulation height basketball hoops and night lighting. Additionally, an 18' above-ground pool is ready for enjoyment. Two sheds, one heated for storage and one serving as a garden shed, are both equipped with power, Wi-Fi, and SONOS speakers for the sports court. As you step inside, the renovated interior welcomes you with the warmth of Honduran Rosewood hardwood floors. The kitchen has been meticulously updated boasting extended cabinets and dual full-sized sinks. Connecting seamlessly to a dining area with garden doors, opening onto a captivating multi-level deck and covered patio for outdoor entertainment. The upper level consists of 3 bedrooms & 1.5 baths. The walk-out basement adds an additional 2 bedrooms, 2 full bathrooms, a family room, a gym, laundry, and storage. The primary bedroom offers an ensuite, a walk-through closet, and a separate entrance, creating an ideal setup for Air BnB. Additional upgrades include: New electrical, Furnace, A/C, humidifier and Air filtration system, Windows, large HW tank, UV water system, RV power. (id:39198)
Property Details
Interior
Features
Basement Floor
Primary Bedroom
12'10'' x 16'5''3pc Bathroom
11'11'' x 4'2''Family room
11'5'' x 18'5''3pc Ensuite bath
12'11'' x 6'0''Exterior
Features
Parking
Garage spaces 10
Garage type -
Other parking spaces 0
Total parking spaces 10




