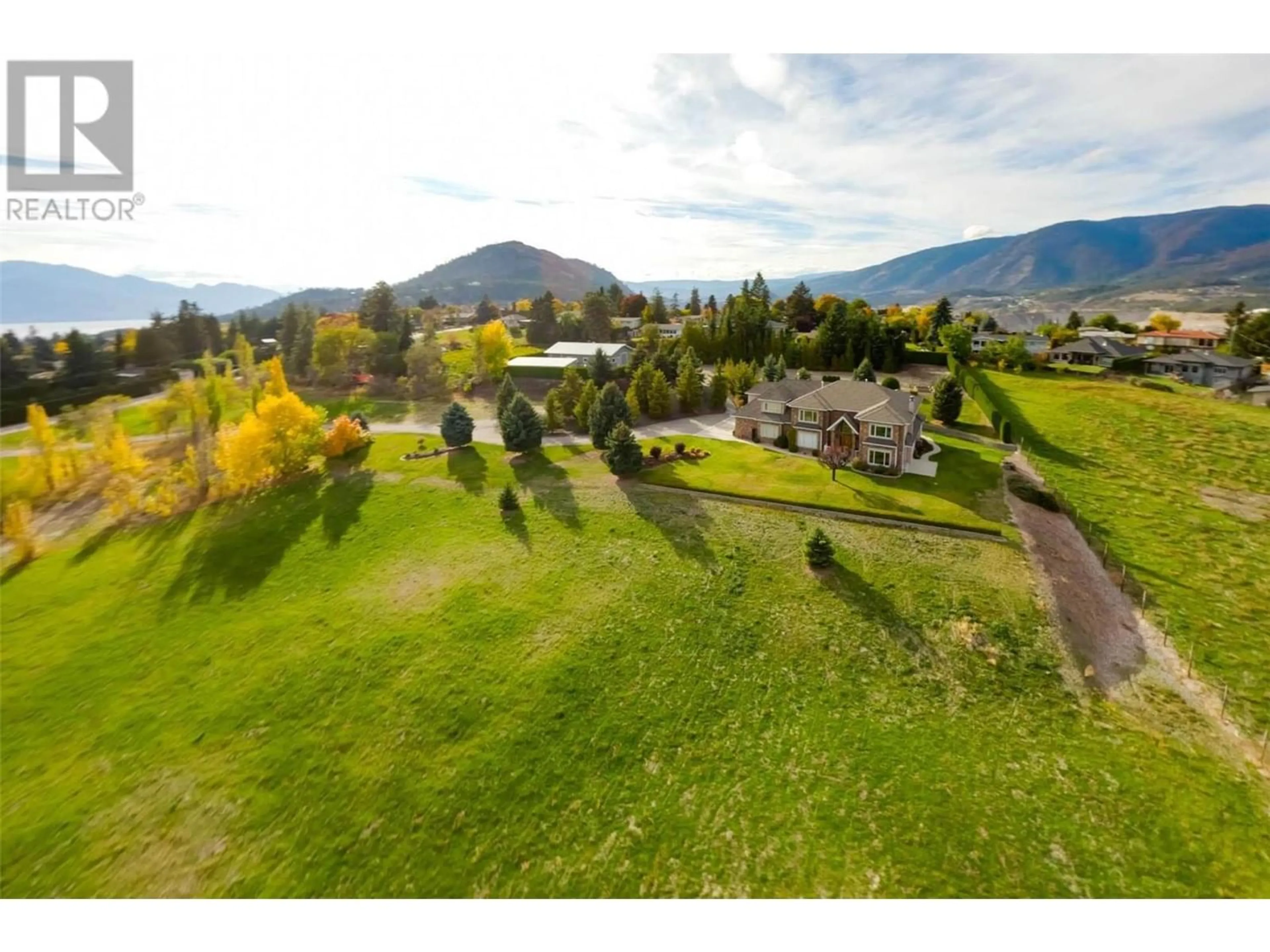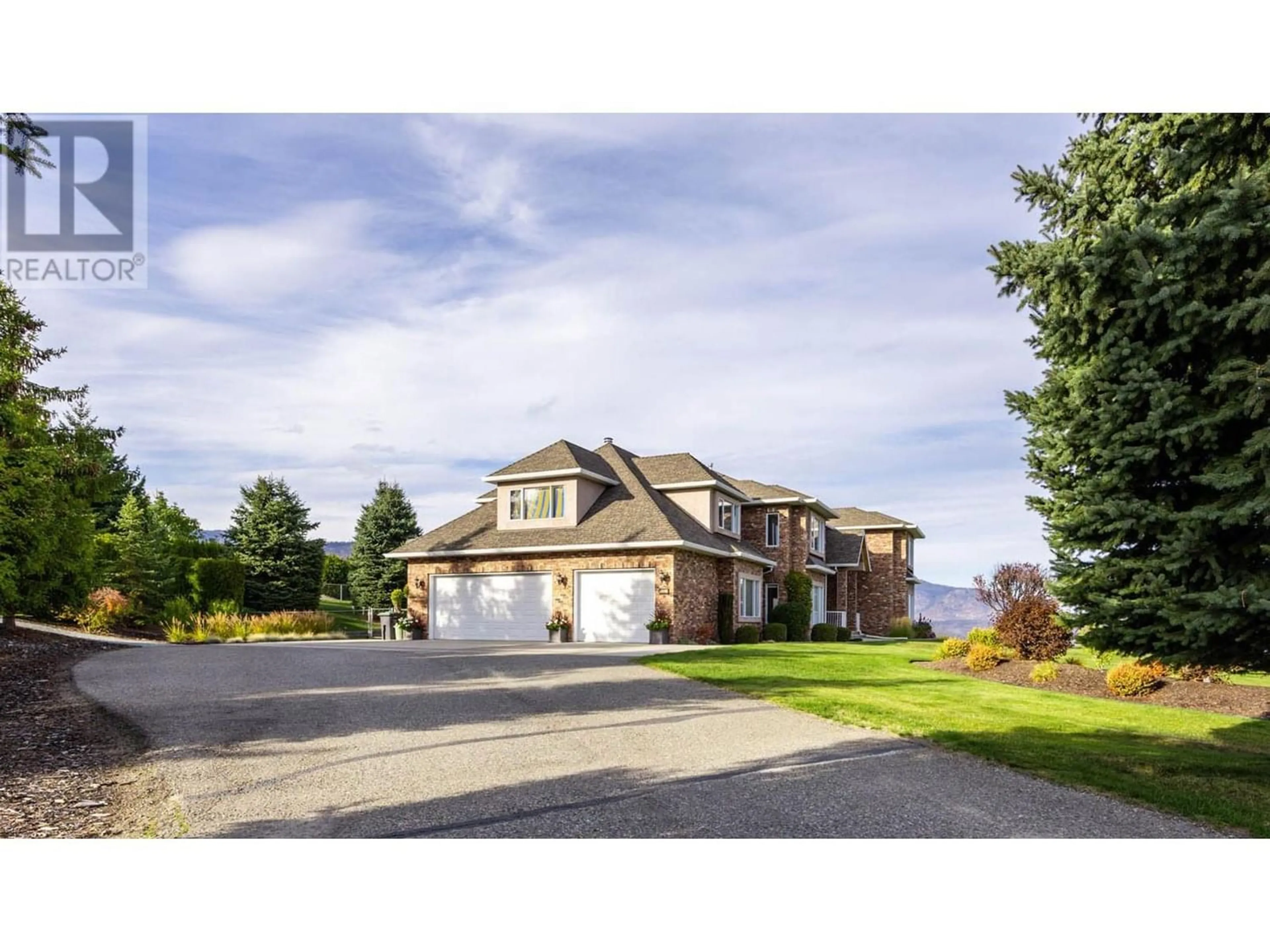842 Stuart Road, West Kelowna, British Columbia V1Z1G9
Contact us about this property
Highlights
Estimated ValueThis is the price Wahi expects this property to sell for.
The calculation is powered by our Instant Home Value Estimate, which uses current market and property price trends to estimate your home’s value with a 90% accuracy rate.Not available
Price/Sqft$757/sqft
Est. Mortgage$16,105/mo
Tax Amount ()-
Days On Market294 days
Description
Wine country acreage estate offering breathtaking Okanagan Lake, mountain, and city views. The elegant 4,948 sq ft home, approached through a stately gate and a meandering driveway, features a classic foyer with curved staircase and soaring ceilings. Immaculate and updated, it feels new. Surrounded by attractive gardens overlooking 11 prime acres, this is the ultimate package with a fully screened and fenced 0.31 acre workshop area. An elegant cherry kitchen with granite counters, gas range with custom hood, hardwood and beautiful dining spaces will speak to the entertainer. Cozy fireplaces framed by custom stonework compliment the living and family rooms. In the manicured back yard you’ll fine a charming greenhouse and patio living area. Upstairs are four spacious bedrooms, including a lavish primary taking advantage of limitless views with an updated ensuite including stand alone soaker tub and walk in shower. A finished bonus area with r/i kitchenette, bathroom complete & separate entrance is easily suited. Screened flat parking space at the top of the property in addition to attached triple car garage. With approx. 3,500 sf shop & equipment storage this property is a hobbyist's dream. Strategic location amidst “built out” agricultural titles will help ensure privacy in the long term and zoning supports the addition of a small secondary residence. Versatile acreage is suitable as is for privacy, horses and a variety of agricultural pursuits. Please enjoy the drone tour. (id:39198)
Property Details
Interior
Features
Second level Floor
4pc Bathroom
8' x 12'Bedroom
10'4'' x 15'Bedroom
14' x 15'Bedroom
12' x 18'Exterior
Features
Parking
Garage spaces 10
Garage type -
Other parking spaces 0
Total parking spaces 10




