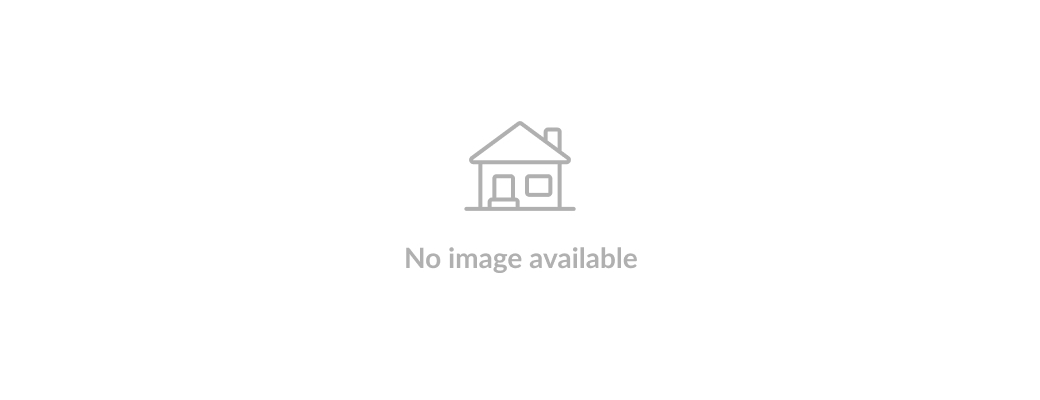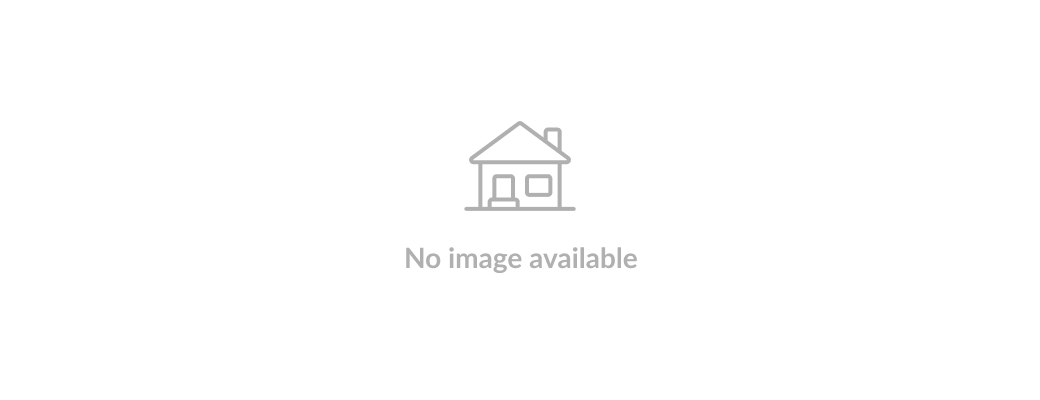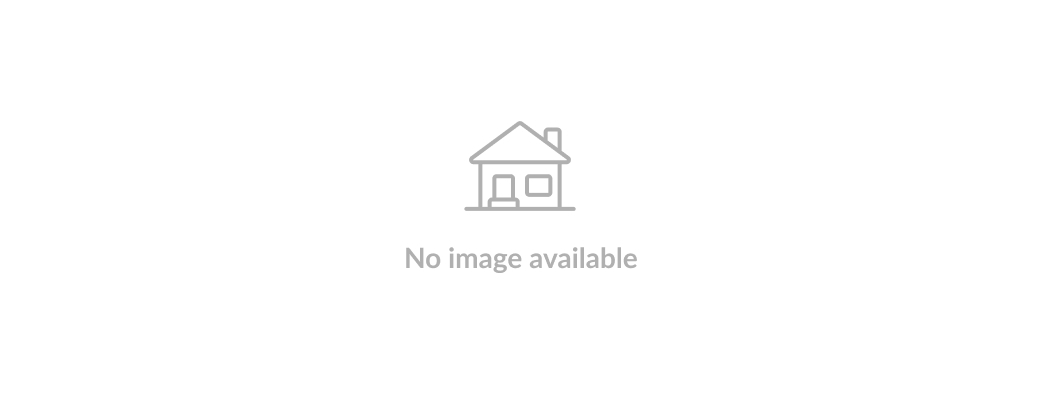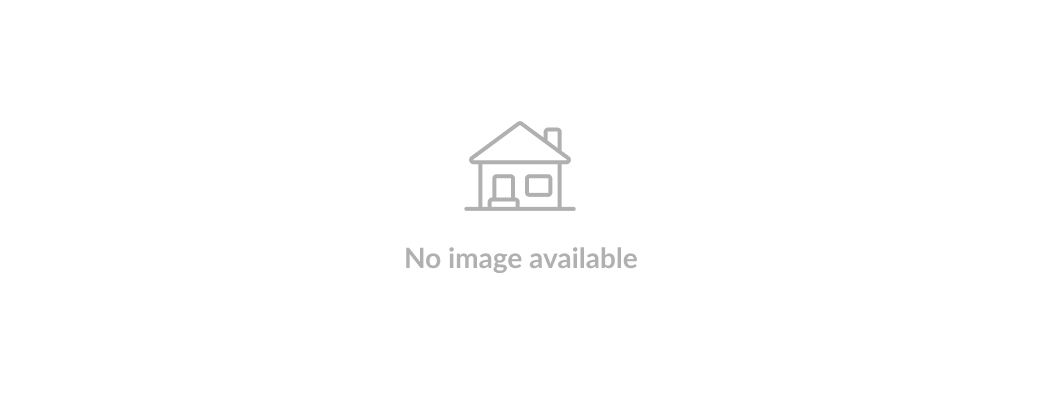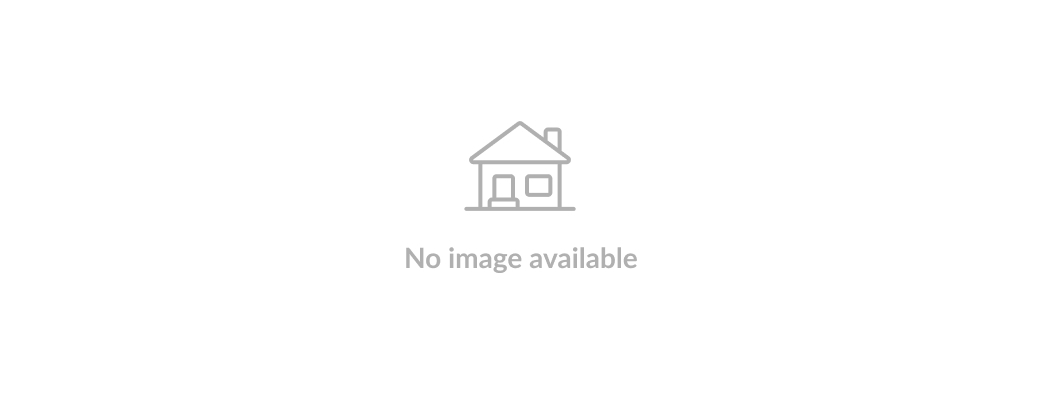#7 3103 Thacker Drive, West Kelowna, British Columbia V1Z1X5
Contact us about this property
Highlights
Estimated ValueThis is the price Wahi expects this property to sell for.
The calculation is powered by our Instant Home Value Estimate, which uses current market and property price trends to estimate your home’s value with a 90% accuracy rate.Not available
Price/Sqft$361/sqft
Est. Mortgage$6,008/mo
Maintenance fees$190/mo
Tax Amount ()-
Days On Market1 year
Description
Welcome to #7 3103 Thacker Drive! NEW PRICE!! This large executive and extremely well maintained home is located in the prestigious gated Thacker Ridge Estates. This home has to be seen to appreciate the quality!! Once you enter the grand entrance with soaring ceilings you will be most impressed! No lack of detail has been spared! The home boasts of many upgrades including custom mouldings, tray ceilings, California Shutters, built in cabinetry. All of the rooms are large, with a main floor primary bedroom and office/den. The large designer kitchen boasts of high end maple cabinets with quartz countertops. The spacious basement is bright with 9' ceilings, and is well laid out, with an seperate outside entrance. The outside features a partially covered deck over looking a spacious and professionally manicured yard. Viewing this home is a must to appreciate all it has to offer. Book your showing today! New Furnace, and hot water tank. (id:39198)
Property Details
Interior
Features
Basement Floor
Full bathroom
10 ft ,5 in x 7 ft ,4 inBedroom
15 ft ,5 in x 19 ft ,9 inFamily room
25 ft ,5 in x 16 ftBedroom
14 ft ,4 in x 13 ft ,11 inExterior
Features
Parking
Garage spaces 6
Garage type Attached Garage
Other parking spaces 0
Total parking spaces 6

