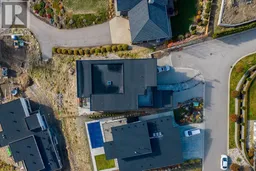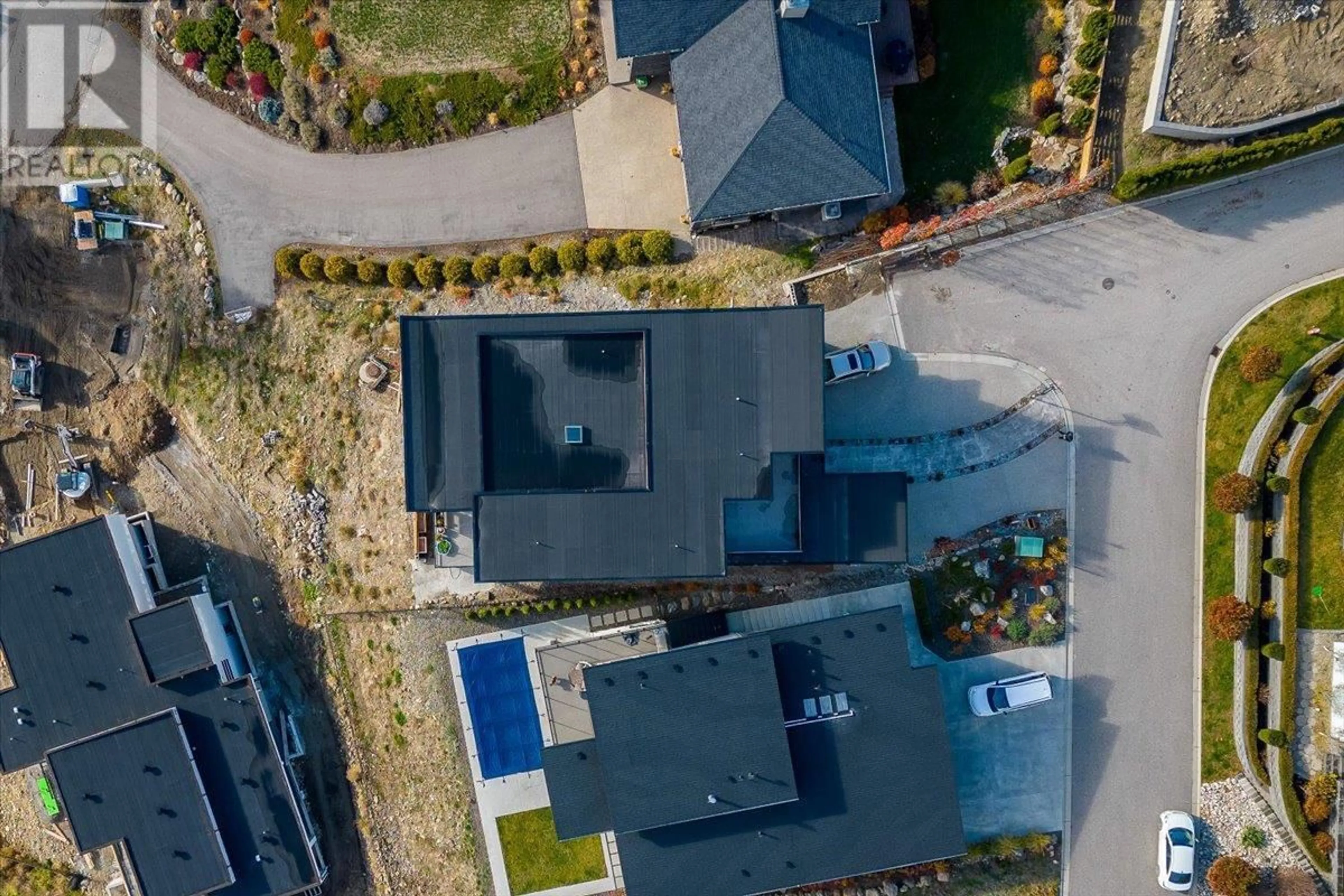3121 Thacker Drive Unit# 5, West Kelowna, British Columbia V1Z1X6
Contact us about this property
Highlights
Estimated ValueThis is the price Wahi expects this property to sell for.
The calculation is powered by our Instant Home Value Estimate, which uses current market and property price trends to estimate your home’s value with a 90% accuracy rate.Not available
Price/Sqft$311/sqft
Est. Mortgage$8,589/mo
Maintenance fees$75/mo
Tax Amount ()-
Days On Market1 year
Description
PANORAMIC LAKE VIEW ~ 2 BED IN-LAW SUITE - AN ENTERTAINER'S DREAM! This spectacular home boasts the most incredible view of Okanagan Lake, facing south for gorgeous sunrises & sunsets! Enjoy a spacious kitchen complete with stainless appliances, an oversized fridge, and a chef's prep kitchen! The dining area and living space open out onto a large deck, making it an ideal space for entertaining. Nestled in a neighbourhood with world-class wineries, you can grab a bottle of wine and sit back and soak in the huge lake view with your family and friends. Each bedroom has its own en-suite, with three bedrooms upstairs and one on the main floor, so everyone has their space. The primary is large, with a beautiful en-suite, large walk-in closet, and convenient second laundry. Upstairs, there's also a personal theatre room for dad's sports nights or fun family movie nights, complete with a wet bar and access to a private deck. The basement offers a great games room with wet bar, space for a wine cellar, and ample storage. There is a flex room with bathroom, a wet bar and separate entrance. The in-law suite has two bedrooms, a great living space, and its own separate entrance and laundry. Enjoy both a double and single garage, and the benefit of being in a gated community, so you can lock and leave with peace of mind when you travel! Listing video, virtual tour and floorplans available. We welcome you to come and have a look today! (id:39198)
Property Details
Interior
Features
Main level Floor
Other
11'2'' x 21'4''Foyer
7'4'' x 24'10''Other
7'8'' x 4'1''Laundry room
11'1'' x 10'8''Exterior
Features
Parking
Garage spaces 7
Garage type Attached Garage
Other parking spaces 0
Total parking spaces 7
Condo Details
Inclusions
Property History
 71
71



