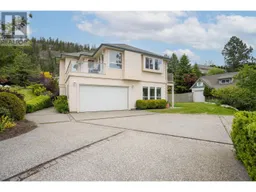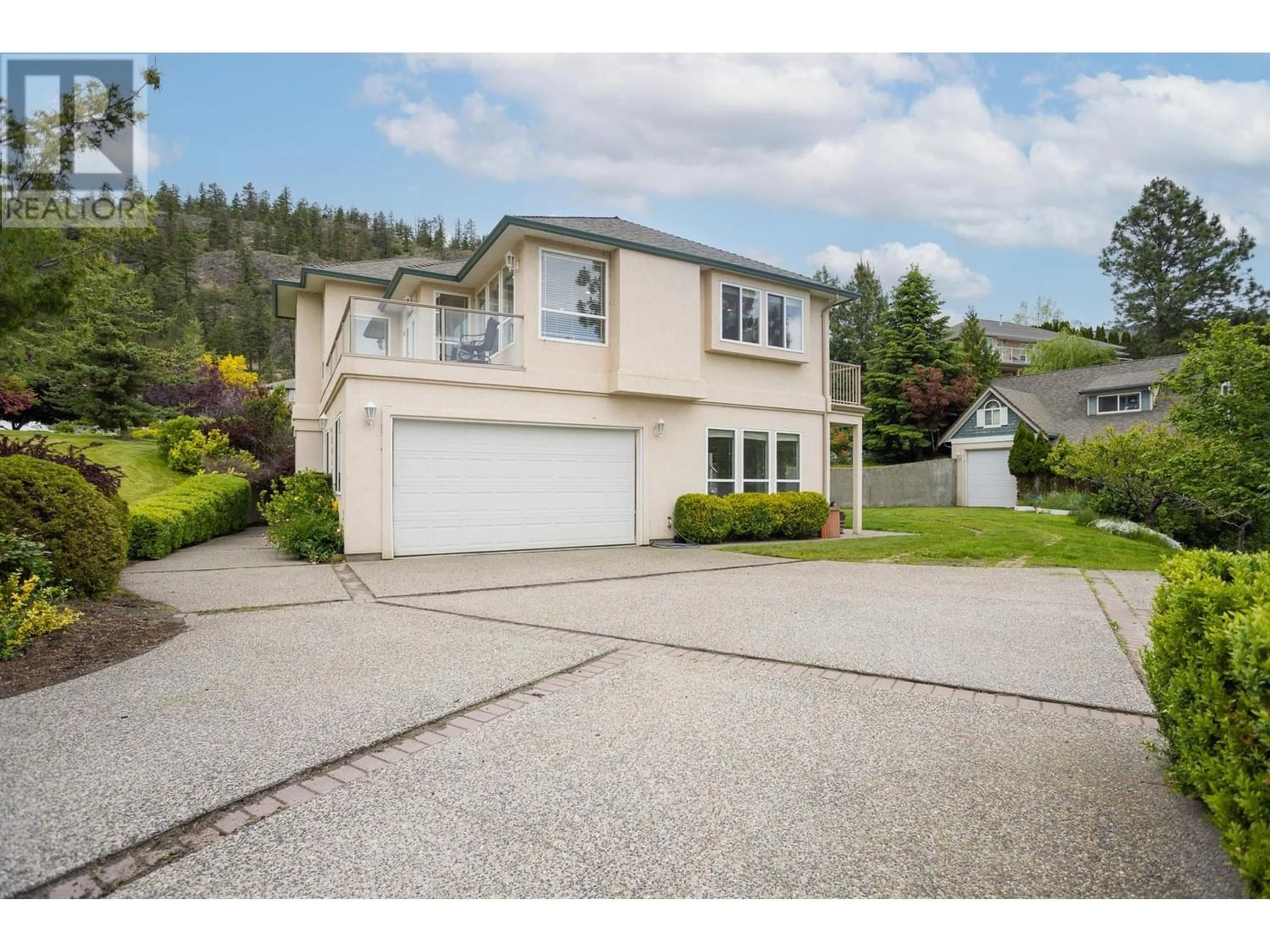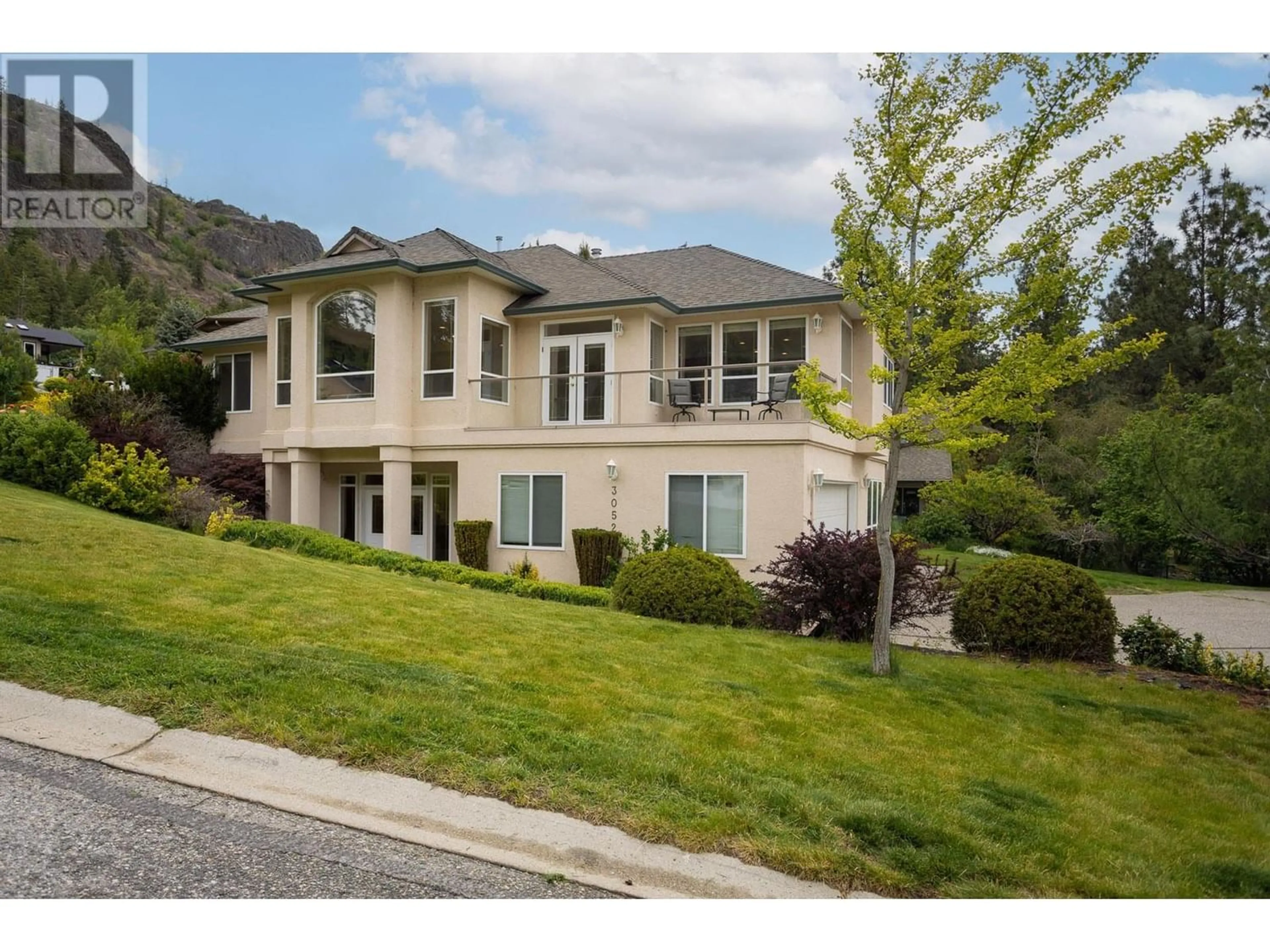3052 Lakeview Cove Road, West Kelowna, British Columbia V1Z3P7
Contact us about this property
Highlights
Estimated ValueThis is the price Wahi expects this property to sell for.
The calculation is powered by our Instant Home Value Estimate, which uses current market and property price trends to estimate your home’s value with a 90% accuracy rate.Not available
Price/Sqft$388/sqft
Days On Market54 days
Est. Mortgage$6,870/mth
Tax Amount ()-
Description
3 SUITES in this Lakeview Heights home! Enter through the dual front doors into a welcoming & grand foyer. To the left is a bedroom that can be used as part of the main home, or the suite. On the main floor, you'll find 9ft ceilings, a spacious living room w/gas fireplace, & a wall of windows that make this space bright and airy. Both front & back decks for sun any time of day. The kitchen features plenty of storage with a walk-in pantry, raised bar and stainless appliances. The oversized primary bedroom has a large walk-in closet, access to the rear deck & yard, and a 4-piece ensuite w/travertine counters & water closet. The 2nd bedroom boasts two closets for extra storage & you'll love the skylight in the 4-piece main bath. The LEGAL SUITE offers 10ft ceilings w/large windows, which can be set up as a 1 or 2 bed configuration. With in-floor hot water heating, the suite occupants control their own temperature. The renovated DETACHED CARRIAGE HOME (Measurements under 3rd Level in listing) boasts hardwood floors, soaring ceilings, gas fireplace, quartz counters, covered patio, & 1.5 car garage (shared) w/10ft door. $7K in potential rental income for this property: $3K for the main home, $2.5K for the suite, and $1.7K for the carriage home. Alternatively, you could AirBNB the suite if you live on-site. This prime West Kelowna location has Mt. Boucherie trails right out the front door, Westside Wine Trail & Lakeview Village with groceries, brewery & more, just 3-minutes away. (id:39198)
Property Details
Interior
Features
Third level Floor
4pc Bathroom
10'2'' x 4'11''Bedroom
31'11'' x 29'0''Other
12'7'' x 28'3''Living room
16'9'' x 9'3''Exterior
Features
Parking
Garage spaces 3
Garage type -
Other parking spaces 0
Total parking spaces 3
Property History
 72
72

