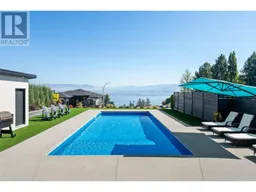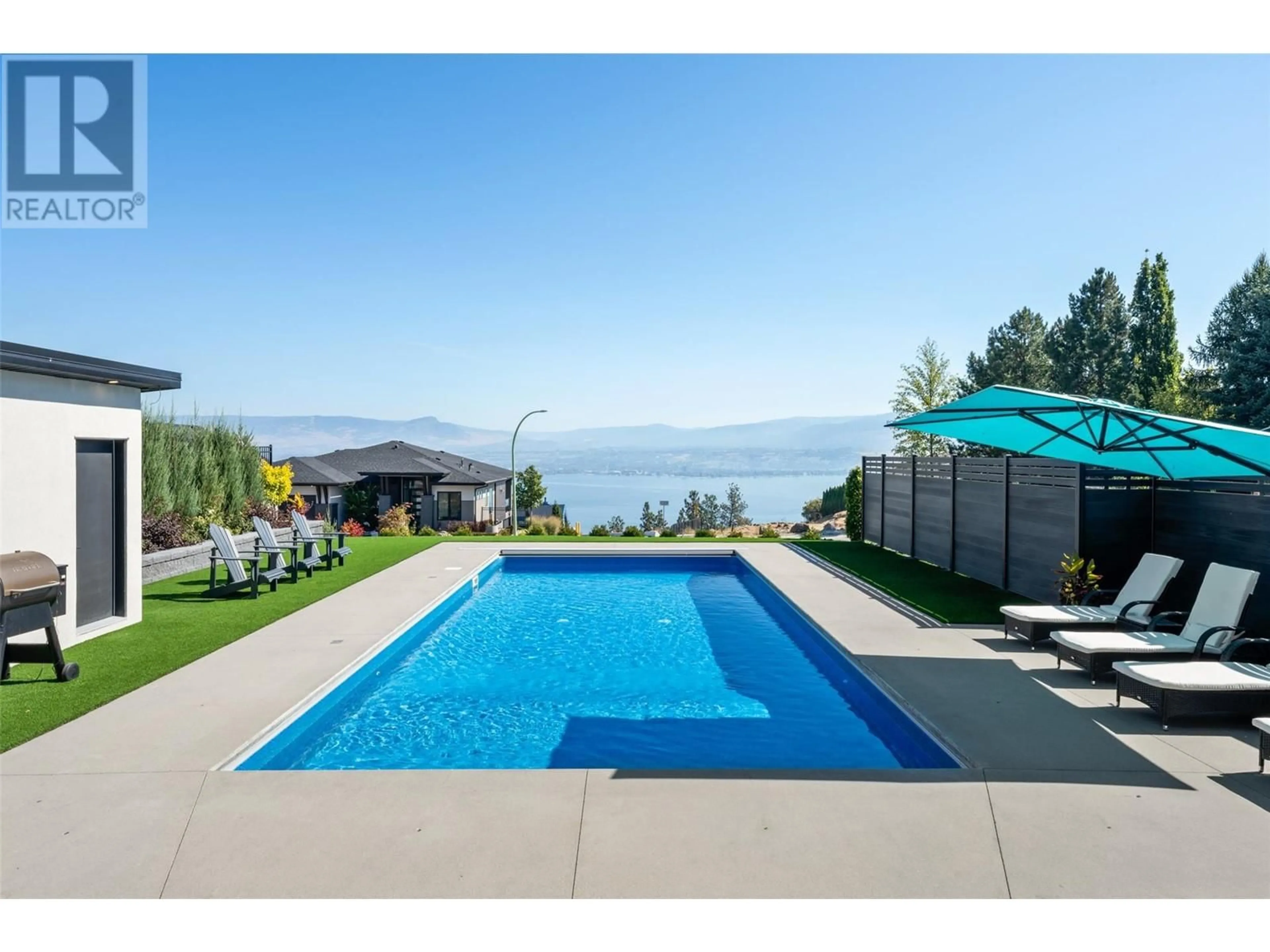3048 Wales Road, West Kelowna, British Columbia V1Z2A7
Contact us about this property
Highlights
Estimated ValueThis is the price Wahi expects this property to sell for.
The calculation is powered by our Instant Home Value Estimate, which uses current market and property price trends to estimate your home’s value with a 90% accuracy rate.Not available
Price/Sqft$737/sqft
Days On Market40 days
Est. Mortgage$11,144/mth
Tax Amount ()-
Description
Located in one of Lakeview Heights most sought after new neighbourhoods, this home features 4 bdrms and 4.5 bath with 3517 sq ft of living space. Walk into a magnificent spacious open living feel with 10' ceilings and a large Custom Gourmet Kitchen with 14' Island, upgraded appliances, temperature controlled wine room and Living Room. Featuring custom stone Fireplace. Innotech German made Patio Doors open up to a private 18' x 30' pool with auto cover. Comfortable outdoor living space with 2 covered areas for dining and Hot tub, privacy wall and views of the Lake & Mountains. The primary Bdrm on Main floor with walkout to pool. Office on Main. The 2nd Floor has 9' ceilings and a comfortable large second living room with more views of the lake, 3 other bedrooms with 2 full ensuites and a full bathroom as well an additional flex room. A 4 Bay 1400 sq ft garage. RV/Boat Parking. Walking access to Kalimor Park and the Lake. (id:39198)
Property Details
Interior
Features
Second level Floor
Family room
17'6'' x 15'6''Den
13' x 12'9''3pc Ensuite bath
7'8'' x 6'6''Bedroom
13' x 11'6''Exterior
Features
Parking
Garage spaces 7
Garage type Attached Garage
Other parking spaces 0
Total parking spaces 7
Property History
 49
49

