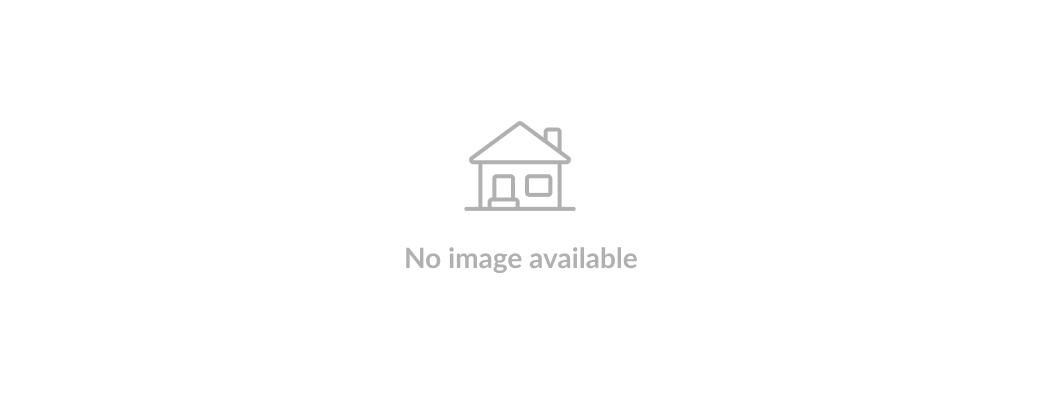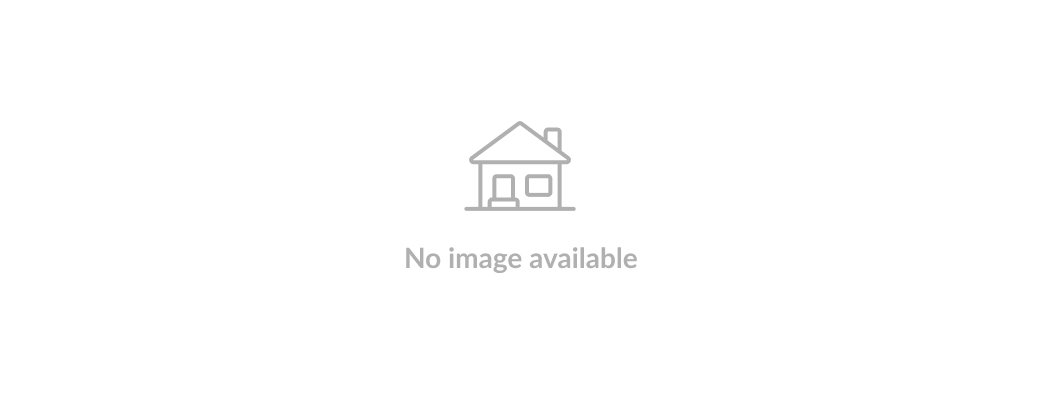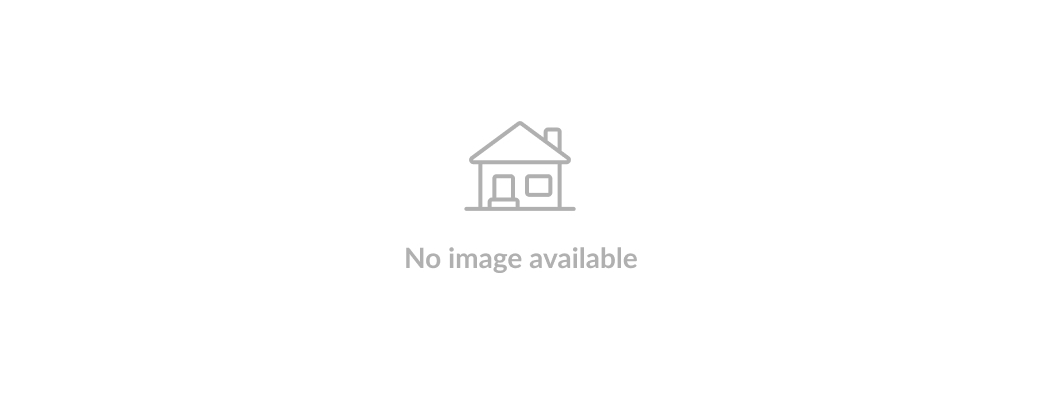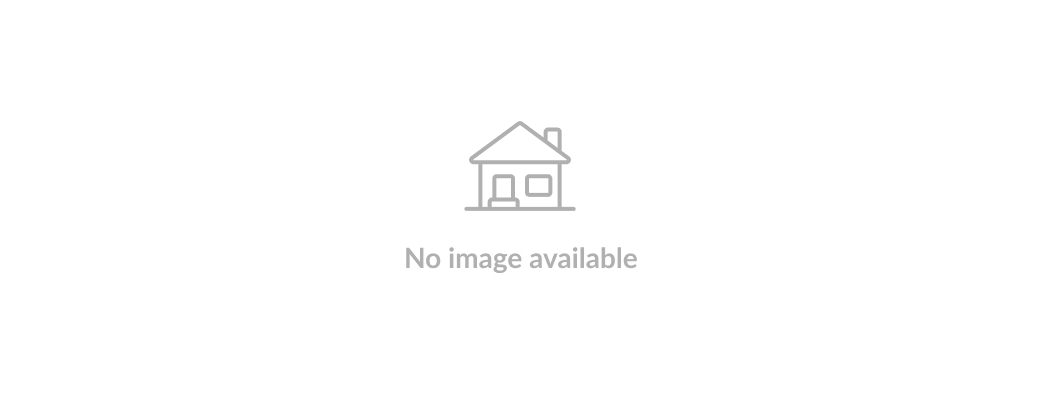2842 Thacker Drive, West Kelowna, British Columbia V1Z1W8
Contact us about this property
Highlights
Estimated ValueThis is the price Wahi expects this property to sell for.
The calculation is powered by our Instant Home Value Estimate, which uses current market and property price trends to estimate your home’s value with a 90% accuracy rate.Not available
Price/Sqft$432/sqft
Est. Mortgage$4,638/mo
Tax Amount ()-
Days On Market354 days
Description
If you’re looking for a spectacular home that is perfect for a family as well as entertaining, look no further than 2842 Thacker Drive. Nestled in the community of Lakeview Heights and close to nature, this 4 bedroom/3bath, plus office will serve as an amazing home. With a new A/C, updated windows, roof only about 8 years old and various other updates including paint and lighting, your family won’t be worried about big ticket items any time soon. From the main level, greet your guests at the large entryway with just a few steps to your living room where there is natural light pouring through. Just off the kitchen and dining area there are french doors leading out to a stunning backyard, complete with a pool and tons of privacy. The kitchen features S/S appliance's, a large granite island, gas stove, built in oven, and a nice breakfast nook area for your table. Enjoy cooking in the kitchen while overlooking a large family room and entertaining guests. The master features its own private deck overlooking the backyard, as well as a great En-suite bathroom that has been updated. You will find extra room in the basement of the home which is great for the kids to hang out. This home has it all with the location, large kitchen, entertainers backyard, carriage home potential and parking for all the toys. (id:39198)
Property Details
Interior
Features
Second level Floor
Primary Bedroom
12'8'' x 12'2''Full bathroom
8'5'' x 7'2''Exterior
Features
Parking
Garage spaces 7
Garage type -
Other parking spaces 0
Total parking spaces 7




