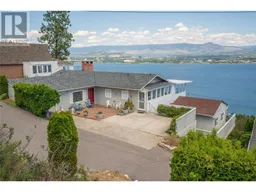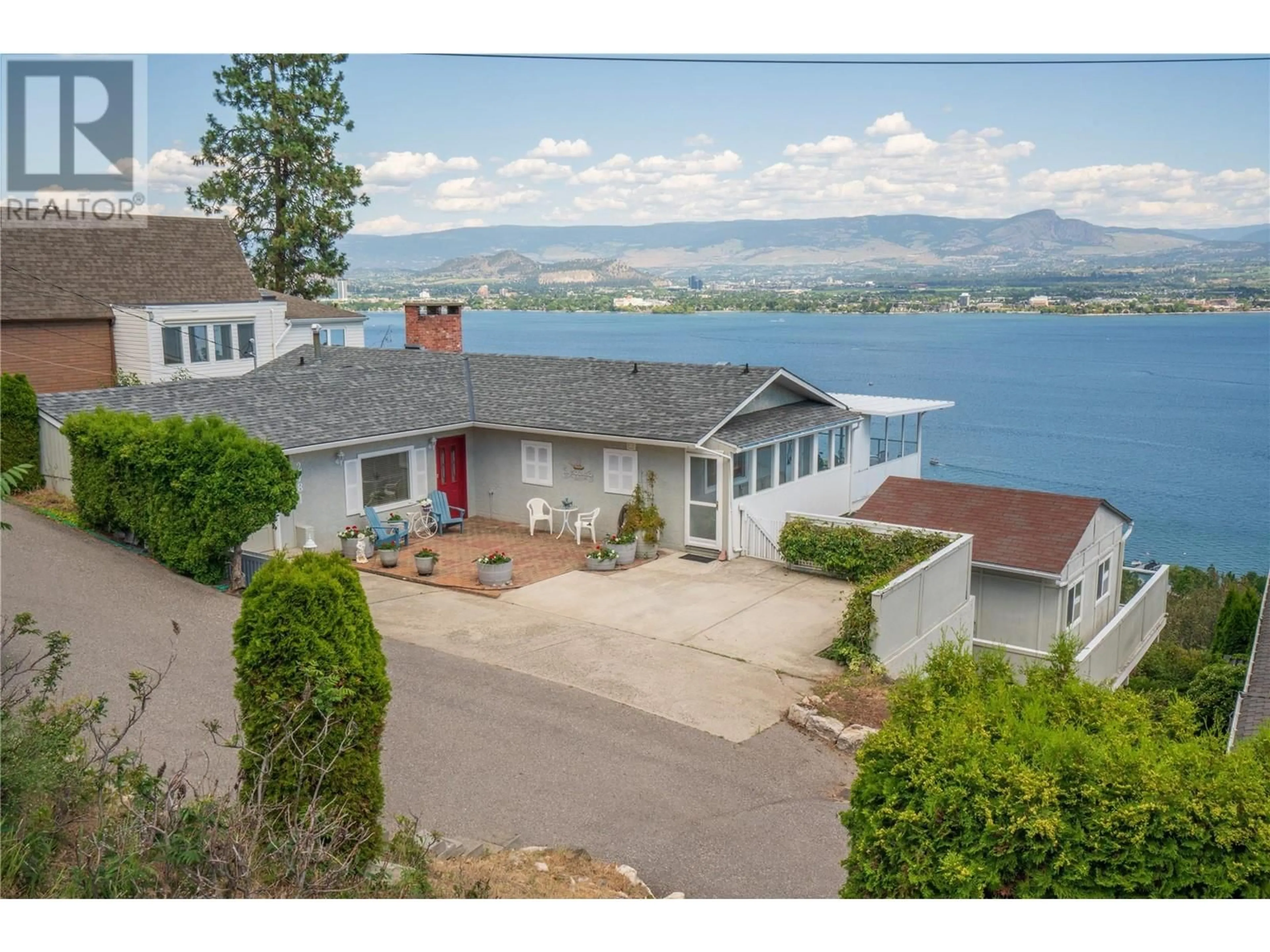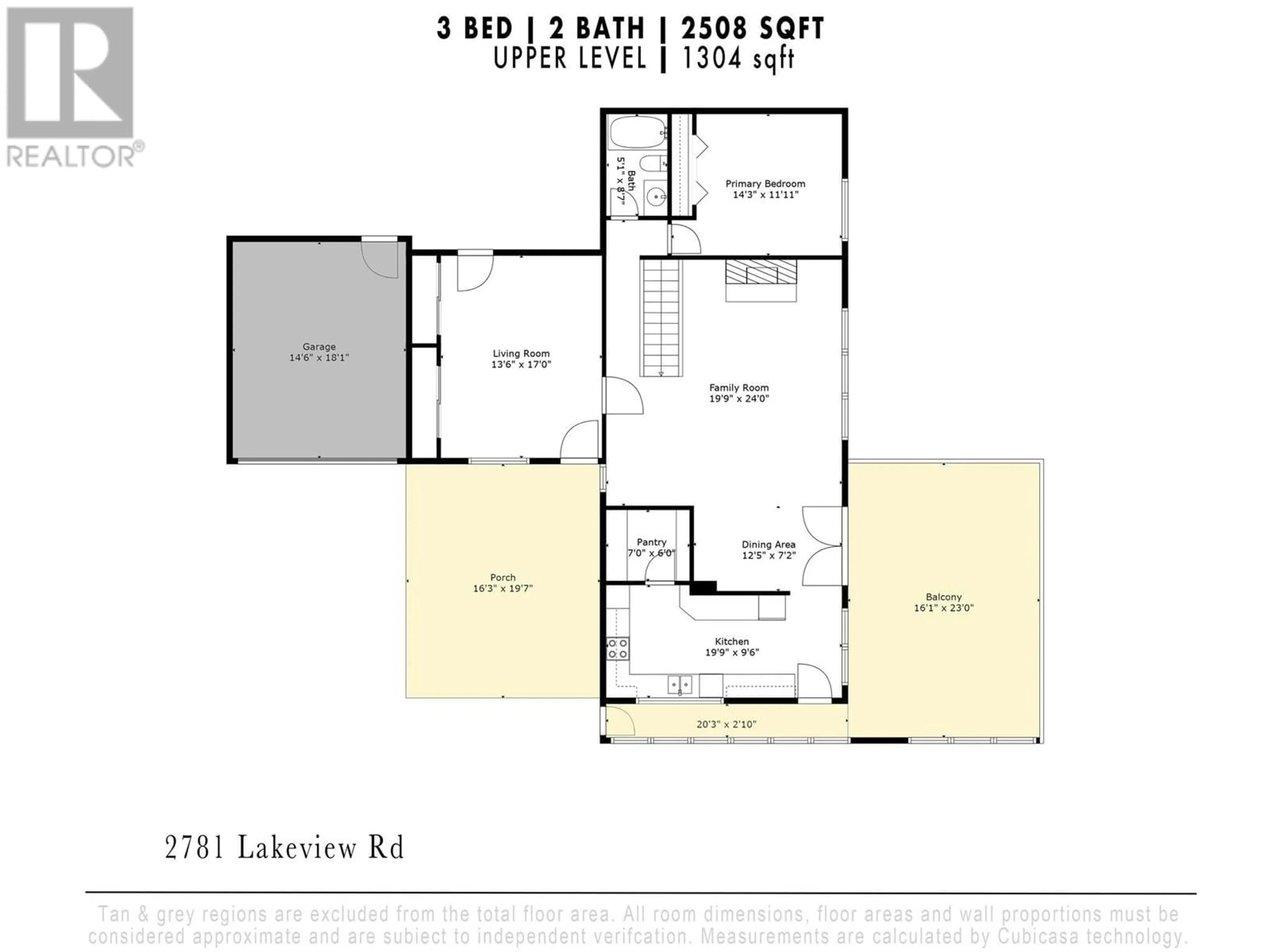2781 Lakeview Road, Kelowna, British Columbia V1Z1Y5
Contact us about this property
Highlights
Estimated ValueThis is the price Wahi expects this property to sell for.
The calculation is powered by our Instant Home Value Estimate, which uses current market and property price trends to estimate your home’s value with a 90% accuracy rate.Not available
Price/Sqft$418/sqft
Days On Market18 days
Est. Mortgage$4,505/mth
Tax Amount ()-
Description
This home presents an incredible opportunity with panoramic 180* views of the lake, mountains and valley! As you arrive, you will be captivated by 180-degree panoramic lake views that span the entire property. Upon entering, you are welcomed by a cozy sitting room perfect for three-season enjoyment, leading you inside to a large, open-concept living & dining area. Huge windows throughout the home showcase breathtaking views of the lake, city & mountains. A large brick fireplace creates a warm ambiance, setting the stage for gatherings in the spacious dining room. Step out to the private, covered deck space & be in awe of the scenery—arguably the best views in West Kelowna!! The spacious kitchen features beautiful wood cabinetry, a walk-in pantry & a double oven, providing both functionality & charm. The primary bedroom has a stunning brick feature wall & a four-piece ensuite, creating a perfect retreat. Downstairs, you will find another expansive family room with access to a large, partially covered deck, perfect for accommodating large gatherings & creating multiple seating areas if desired. Two more bedrooms, a laundry room & a full bathroom complete the lower floor. Outside, an additional detached almost 240 square foot studio awaits, offering potential for whatever you can dream—an artist studio, home office, or potential guest space. The possibilities are endless! Don’t miss the chance to own this incredible home with unbeatable views. (id:39198)
Property Details
Interior
Features
Main level Floor
Kitchen
19'9'' x 9'6''Pantry
7'0'' x 6'0''Full bathroom
5'1'' x 8'7''Dining room
12'5'' x 7'2''Exterior
Features
Parking
Garage spaces 5
Garage type Attached Garage
Other parking spaces 0
Total parking spaces 5
Property History
 41
41

