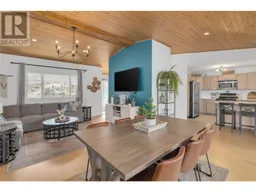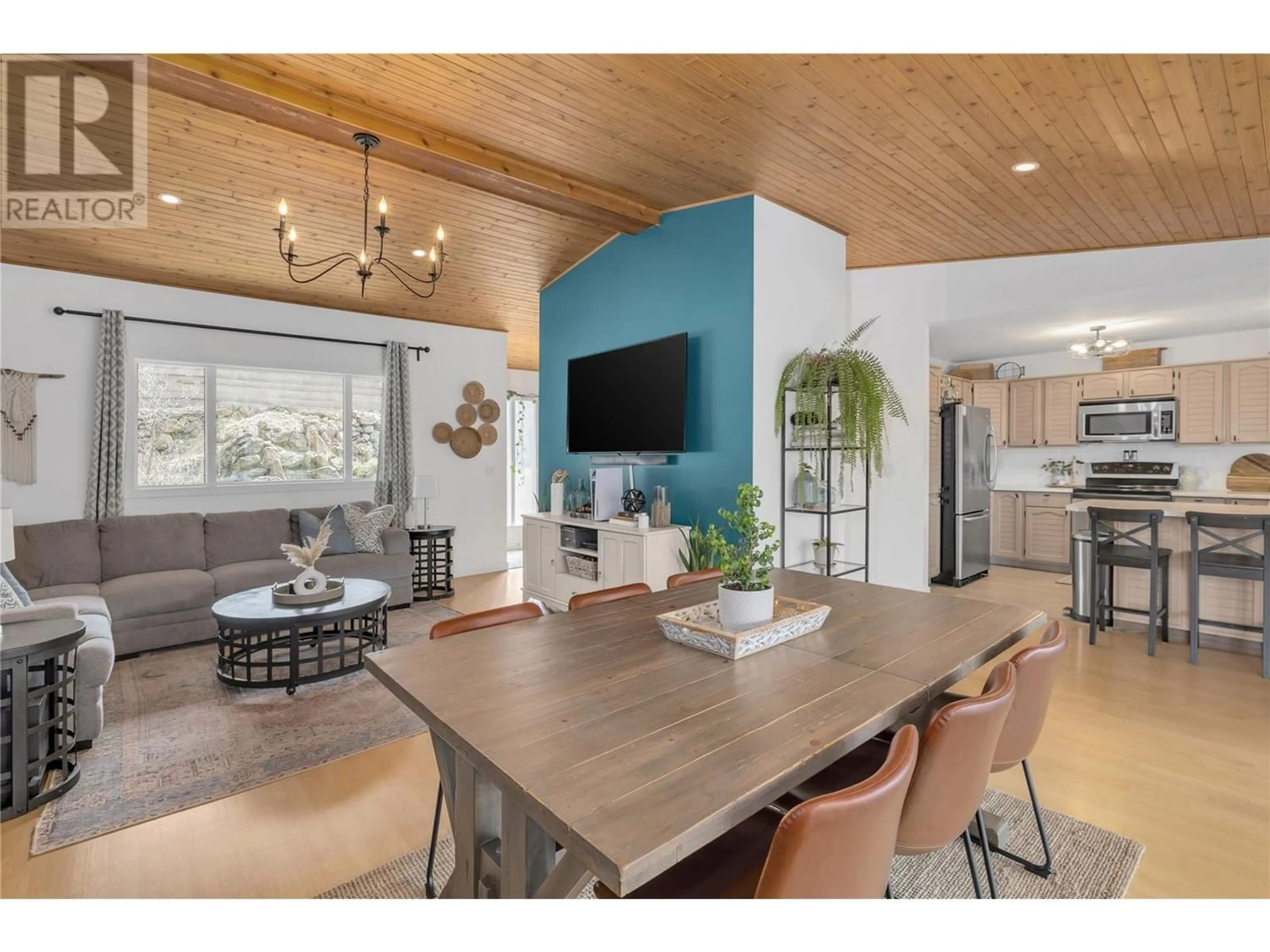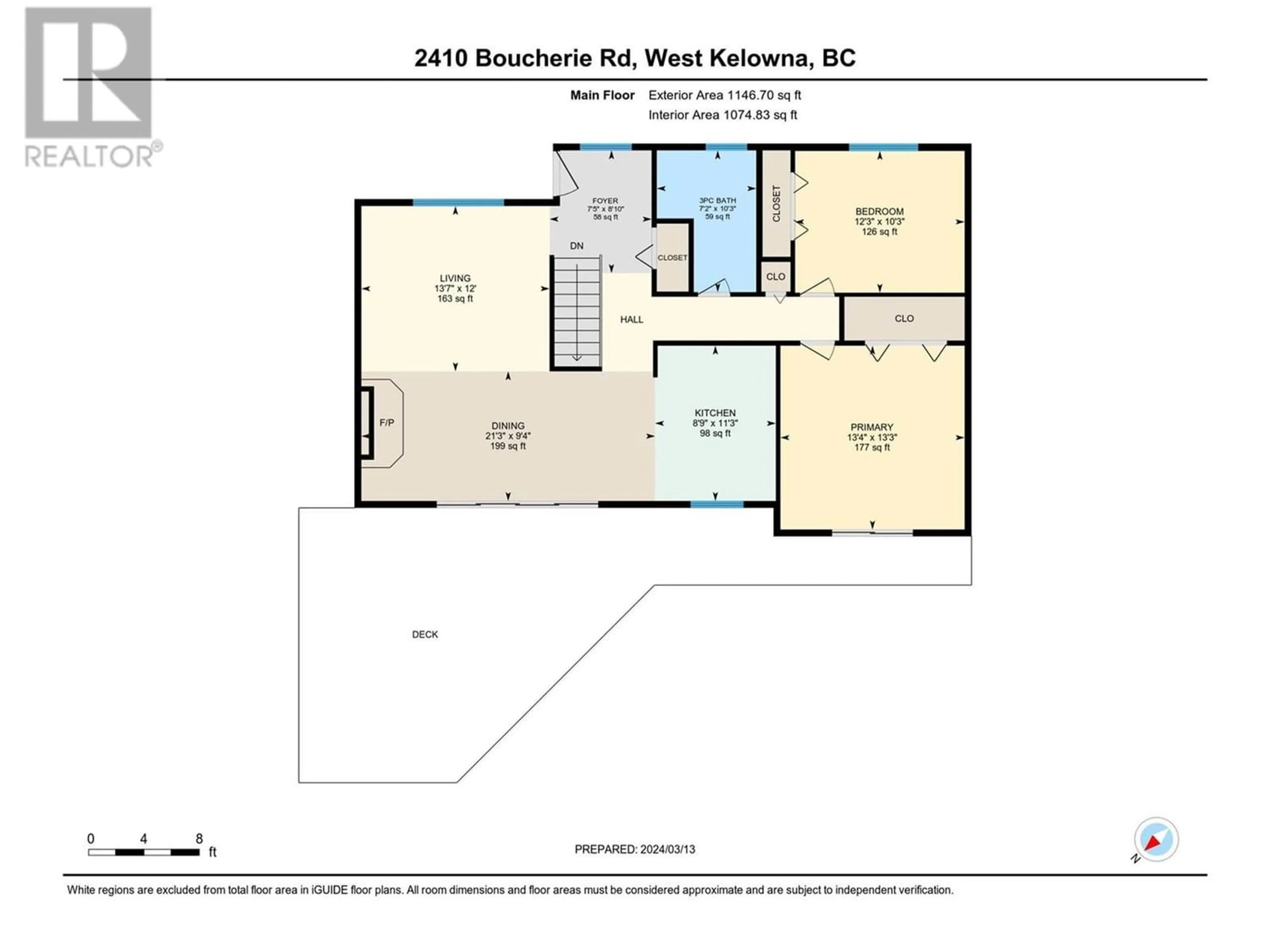2410 Boucherie Road, West Kelowna, British Columbia V1Z2E6
Contact us about this property
Highlights
Estimated ValueThis is the price Wahi expects this property to sell for.
The calculation is powered by our Instant Home Value Estimate, which uses current market and property price trends to estimate your home’s value with a 90% accuracy rate.Not available
Price/Sqft$370/sqft
Days On Market75 days
Est. Mortgage$3,431/mth
Tax Amount ()-
Description
Experience Okanagan living in this 4 bedroom, 2 bathroom family home with a west coast contemporary flair, offering captivating views of the surrounding mountains & Okanagan Lake on a beautiful .43 acre lot. Step inside to a bright and spacious main floor featuring a thoughtfully designed open-concept layout enhanced by vaulted pine timber ceilings & a wood-burning fireplace, creating a cozy and inviting ambiance. Two generously sized bedrooms and a large main bathroom complete the main level, while direct access from the kitchen leads to a sizable partially covered deck where you can soak in the panoramic views of the lake, mountains, & vineyard. The lower walk-out level offers 3 additional bedrooms, another full bathroom, spacious rec-room, mudroom/flex area, laundry room, & a large covered patio perfect for outdoor entertaining. Outside, the property features a large tiered private yard that backs onto a vineyard. The home also features a 2-car carport with extra storage space. This home includes NEW windows & doors (2021) brand new hot water tank, furnace (2013), electrical rough-ins for a hot tub, as well as tasteful cosmetic enhancements such as fresh paint, updated lighting fixtures, new sliding doors & some windows, refreshed kitchen cabinets with updated backsplash & countertop. Perfectly located near schools, transit, amenities, wineries, and parks, with downtown Kelowna just a short 5-minute drive away, this home offers the ideal blend of comfort and luxury living. (id:39198)
Property Details
Interior
Features
Basement Floor
Utility room
4'6'' x 5'7''Storage
3'4'' x 6'4''Bedroom
13'9'' x 11'0''Laundry room
8'0'' x 5'7''Exterior
Features
Parking
Garage spaces 2
Garage type Carport
Other parking spaces 0
Total parking spaces 2
Property History
 52
52

