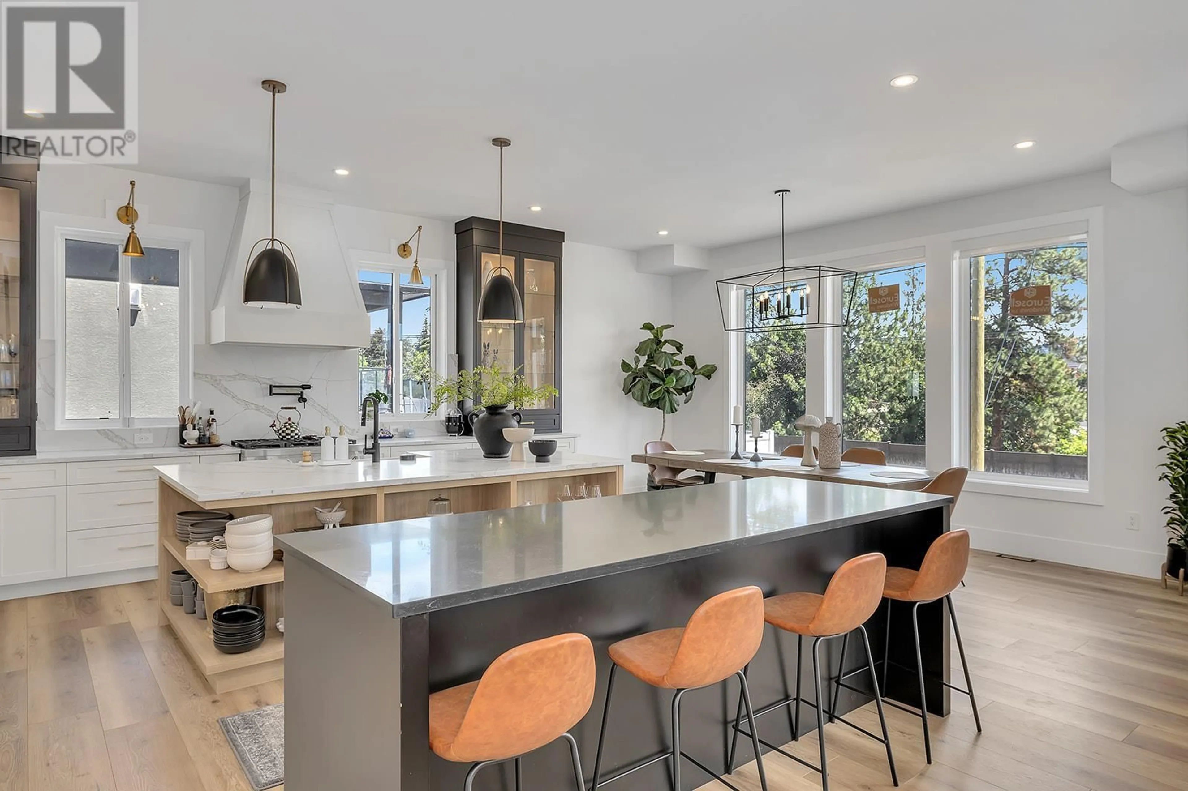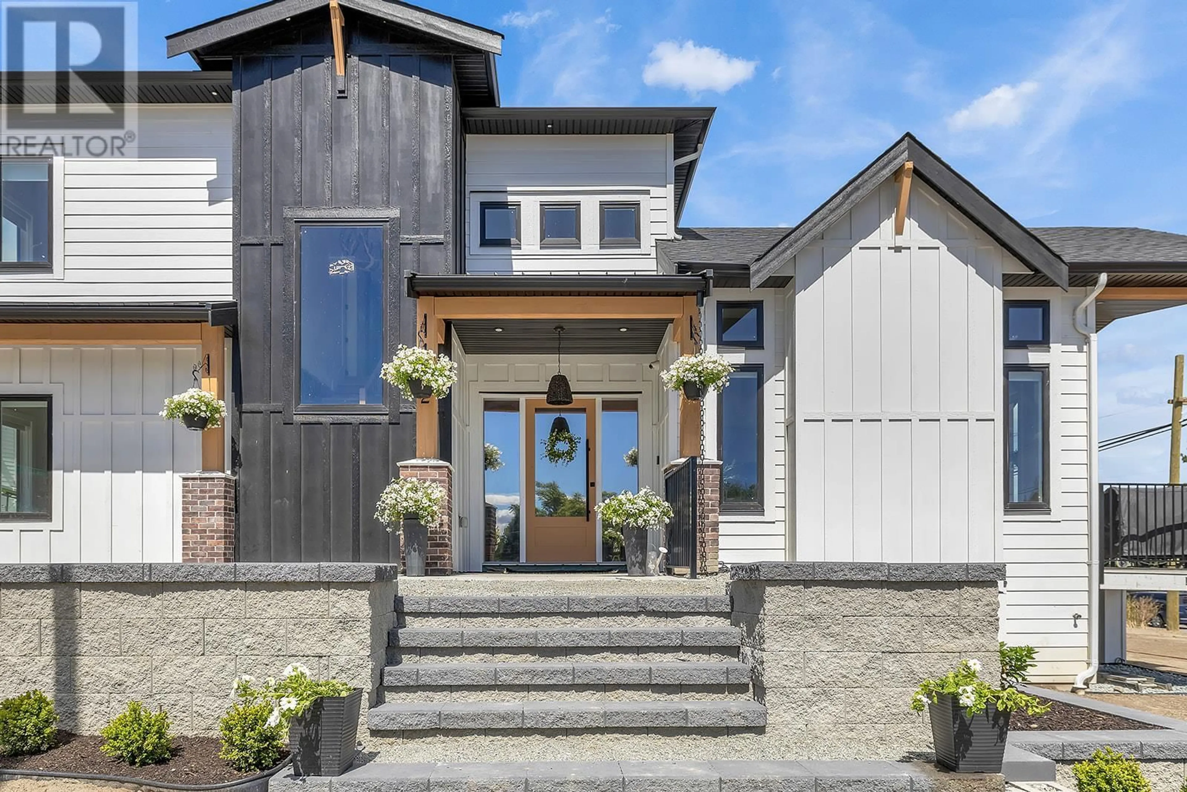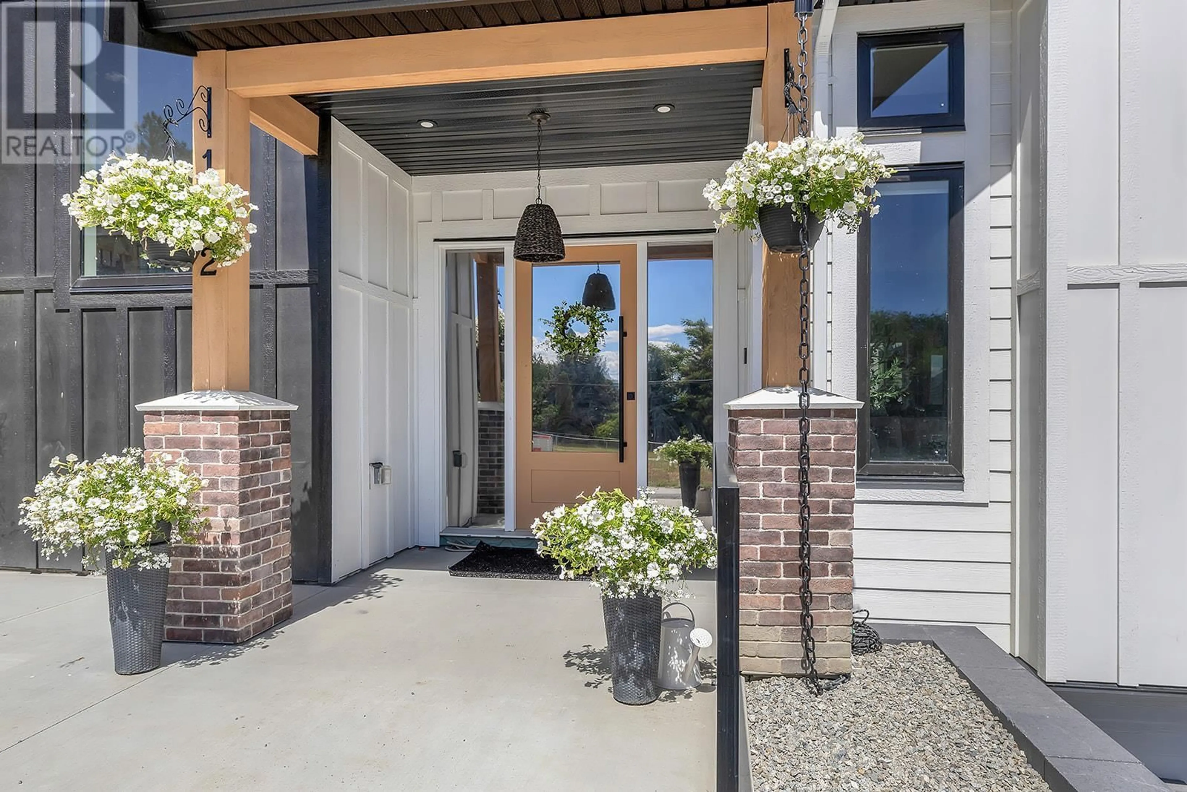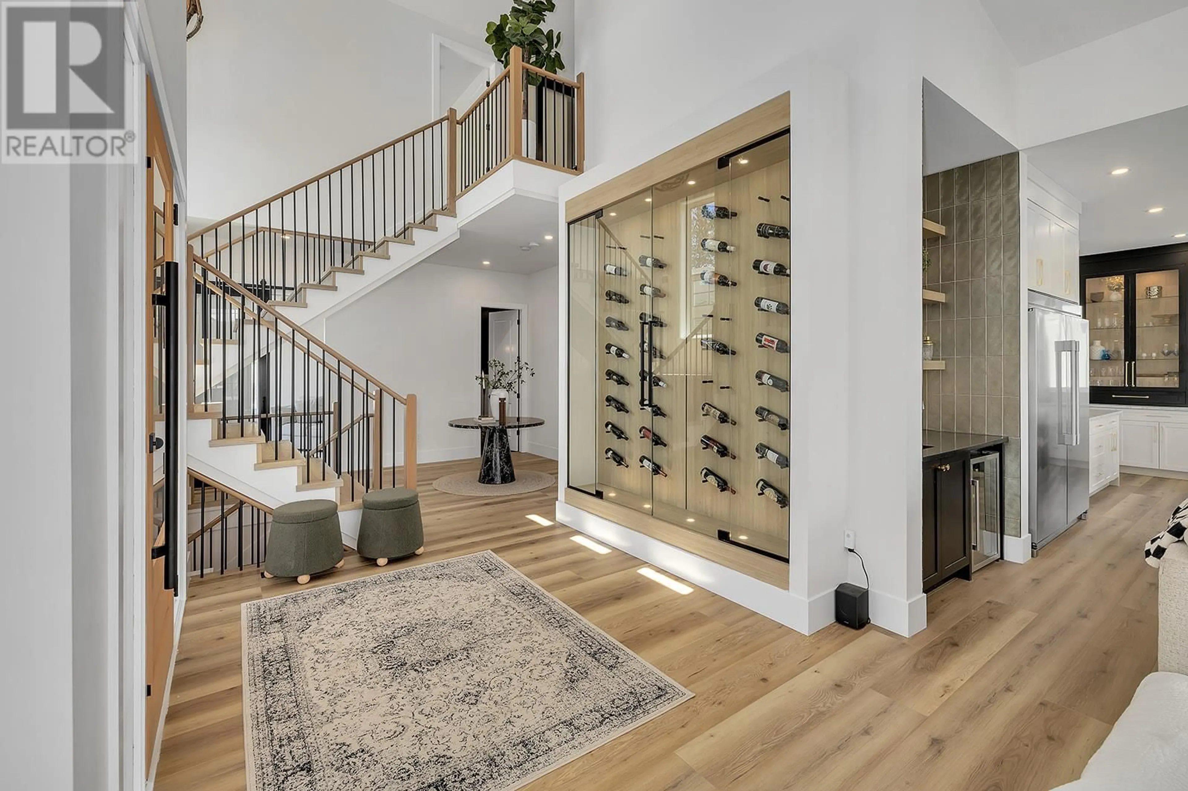1032 Oak Barrel Lane, West Kelowna, British Columbia V1Z0A6
Contact us about this property
Highlights
Estimated ValueThis is the price Wahi expects this property to sell for.
The calculation is powered by our Instant Home Value Estimate, which uses current market and property price trends to estimate your home’s value with a 90% accuracy rate.Not available
Price/Sqft$386/sqft
Est. Mortgage$7,726/mo
Tax Amount ()-
Days On Market173 days
Description
Presenting a masterpiece of modern design with this CUSTOM-BUILT 6 bedroom, designer inspired home! The unparalleled luxury features invested into this home are ones you RARELY come across. Walk into this jaw-dropping home to discover elegance at every turn as the entrance greets you with a grand foyer, soaring ceilings & a stunning showcase for your beloved wines. The bold kitchen boasts not one, but 2 expansive islands, adorned with sleek quartz countertops, top-of-the-line appliances including a 36” gas range, a rich butlers pantry, wet bar, built-in ceiling high accent cabinets, deluxe fridge/freezer all creating perfect combination for living & entertaining. Throughout the home, high ceilings create an airy atmosphere, complemented by elegant white oak like accents that add warmth & sophistication. Retreat to the primary suite featuring a vaulted ceiling, picturesque views & a spa-like ensuite bathroom lined with Italian tile. With 3 bedrooms total on this upper level it is the ideal family design. The basement offers even more potential with another bdrm & rec room which can easily be covered to a kitchen for a private in-law suite with its own entrance! Also on the lower level, ideal for guests or rental income, the 2bdrm legal suite offers independent living space with its own entrance. This location provides a lifestyle of boating, beaches & exploring the renowned wineries of the Okanagan Valley. *grass has been seeded & fence being installed. (id:39198)
Property Details
Interior
Features
Main level Floor
Kitchen
18'3'' x 13'6''Dining room
18'2'' x 10'11''Pantry
11' x 6'5''Living room
21'4'' x 18'10''Exterior
Features
Parking
Garage spaces 5
Garage type Attached Garage
Other parking spaces 0
Total parking spaces 5




