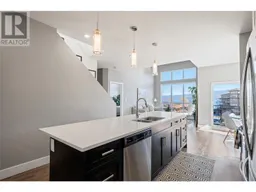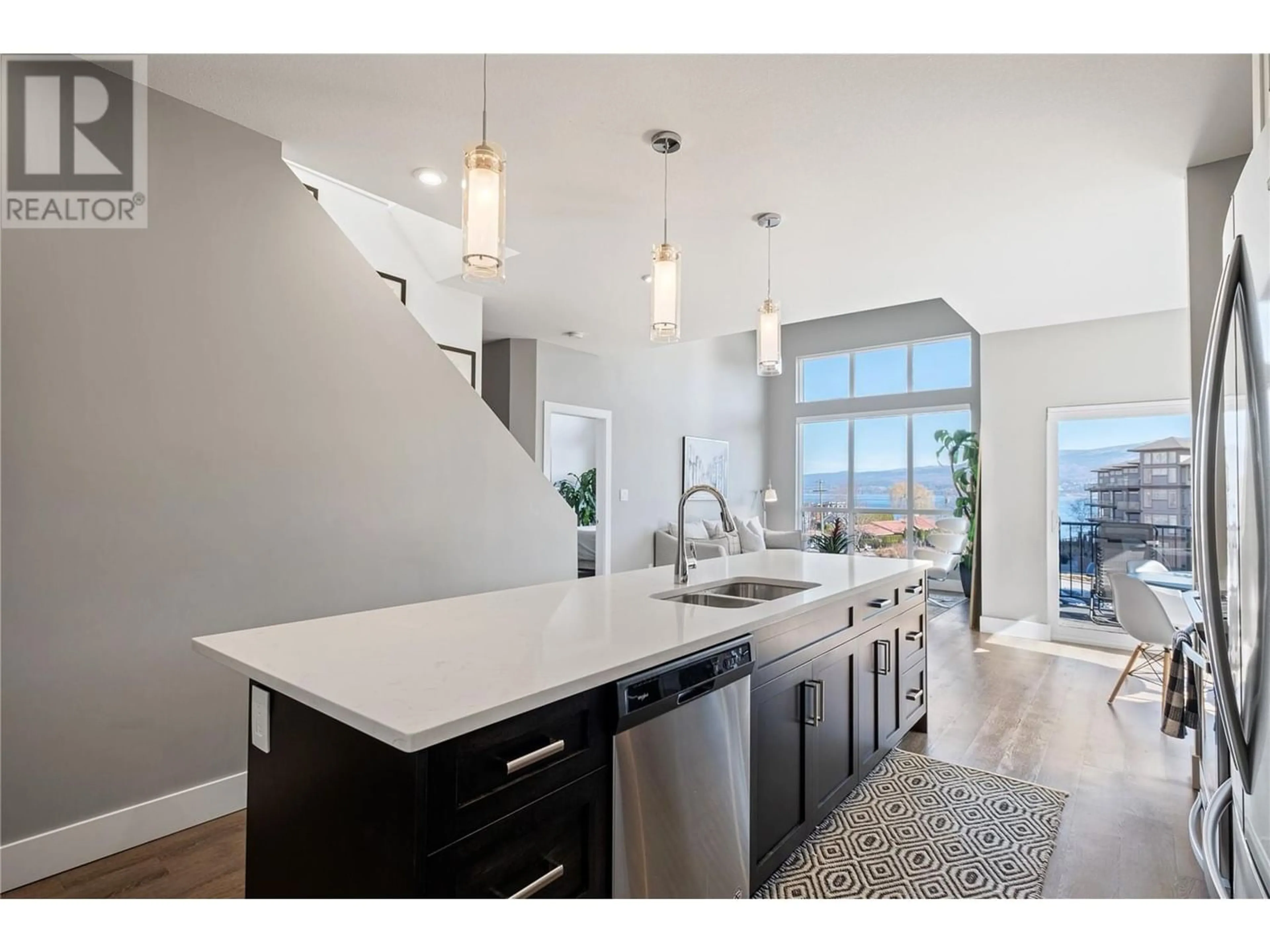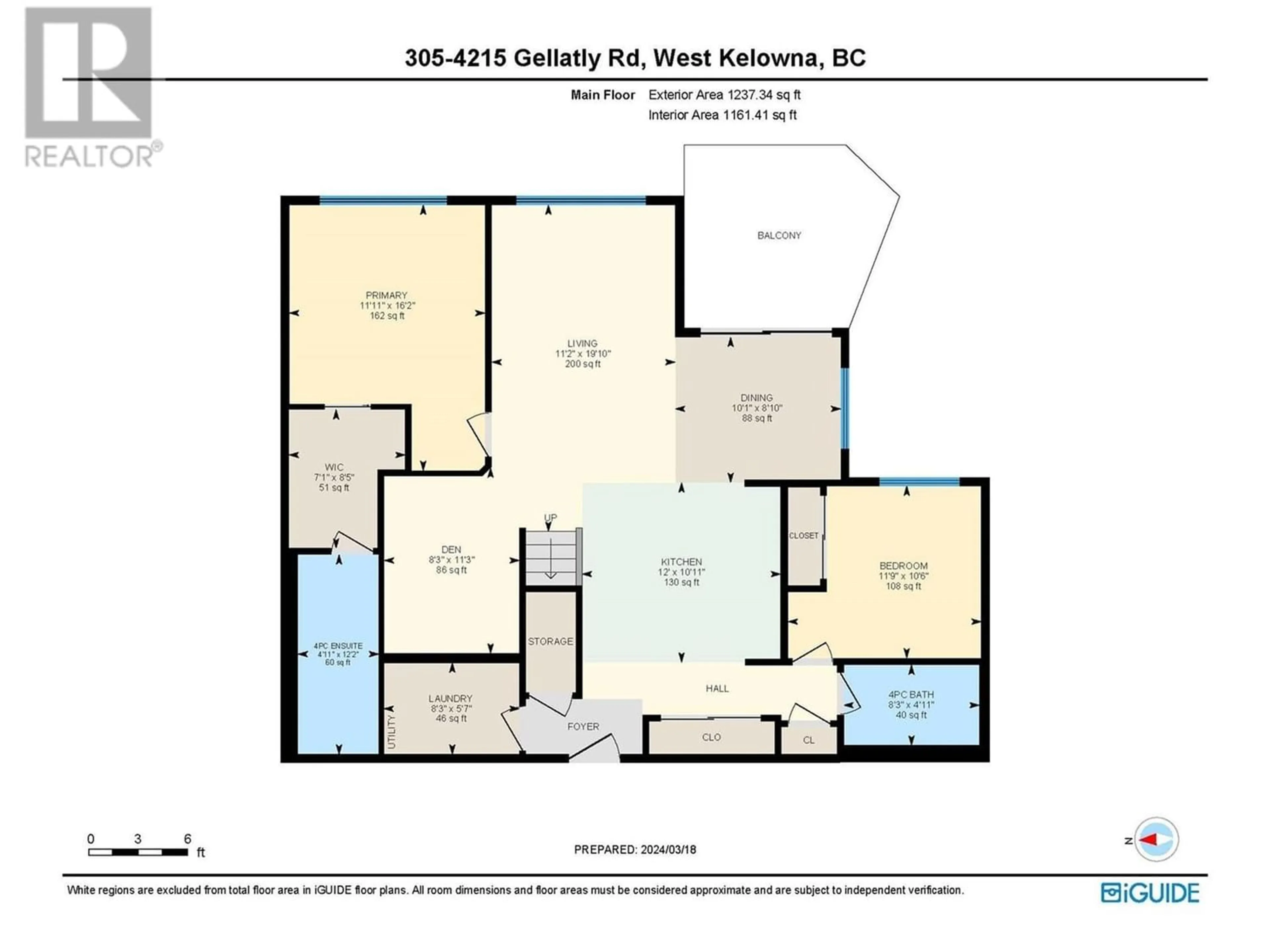4215 Gellatly Road S Unit# 1305, West Kelowna, British Columbia V4T3N1
Contact us about this property
Highlights
Estimated ValueThis is the price Wahi expects this property to sell for.
The calculation is powered by our Instant Home Value Estimate, which uses current market and property price trends to estimate your home’s value with a 90% accuracy rate.Not available
Price/Sqft$549/sqft
Days On Market87 days
Est. Mortgage$2,920/mth
Maintenance fees$378/mth
Tax Amount ()-
Description
Two minute walk to the beach! Nestled between the scenic Gellatly Bay & the tranquil Gellatly Nut Farm, Gellatly Parc was built in 2019, and this is your opportunity to own one of the most desirable units. This 2 bed, 2 bath PLUS den apartment is unique as it's a top-floor unit, faces SE with views of Okanagan Lake, and has not one, but TWO private patios. Enjoy entertaining on your exclusive roof top terrace, accessible by an interior flight of stairs, or on your covered patio off the dining room. Invite the Okanagan sunshine in through floor-to-ceiling windows & high ceilings. Considering the lake-side location & easy access to private outdoor living spaces, this unit feels less like an apartment & more like a multi-story townhouse. The primary bedroom is equipped with electric black-out blinds & a walk-through closet to the ensuite, which has heated floors. The kitchen feels spacious & luxurious featuring quartz countertops, stainless steel appliances, & motion-sensored lighting under the large 4-stool island. The additional bedroom & full bathroom (kid friendly with tub) make hosting a breeze. After a full day at the beach, return home to wash your beach towels in your in-suite laundry, conveniently located off the foyer. Between the laundry room and multiple closets, there is plenty of in-unit storage. This apartment comes with 2 parking spaces, 1 in the secure U/G parkade & another conveniently located in front of the building. Only a 15 min drive to downtown Kelowna. (id:39198)
Property Details
Interior
Features
Main level Floor
Living room
19'10'' x 11'2''Laundry room
5'7'' x 8'3''Kitchen
10'11'' x 12'Dining room
8'10'' x 10'1''Exterior
Features
Parking
Garage spaces 2
Garage type Parkade
Other parking spaces 0
Total parking spaces 2
Condo Details
Inclusions
Property History
 30
30 30
30

