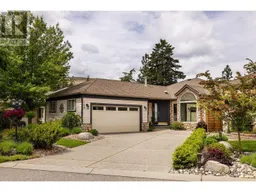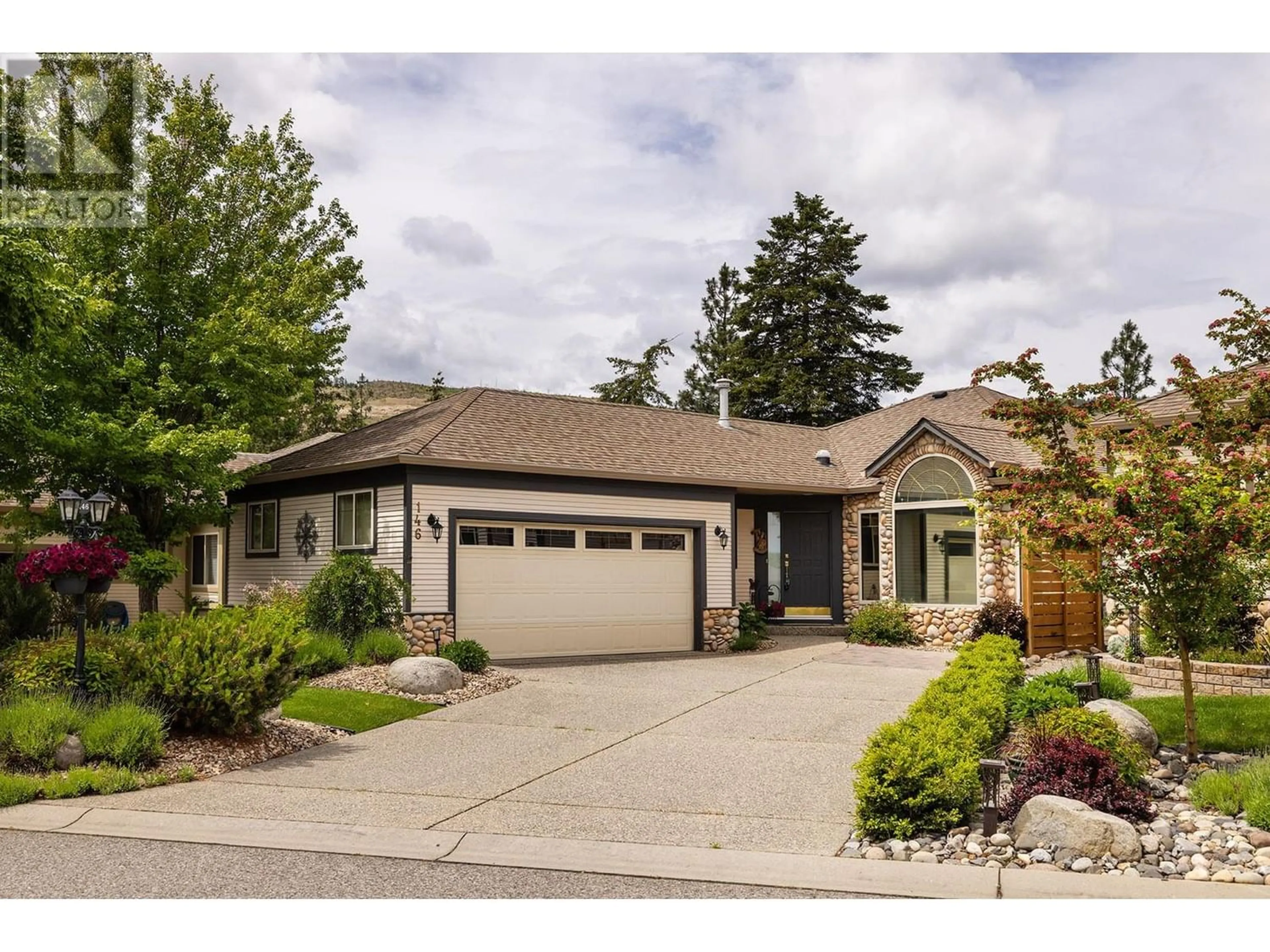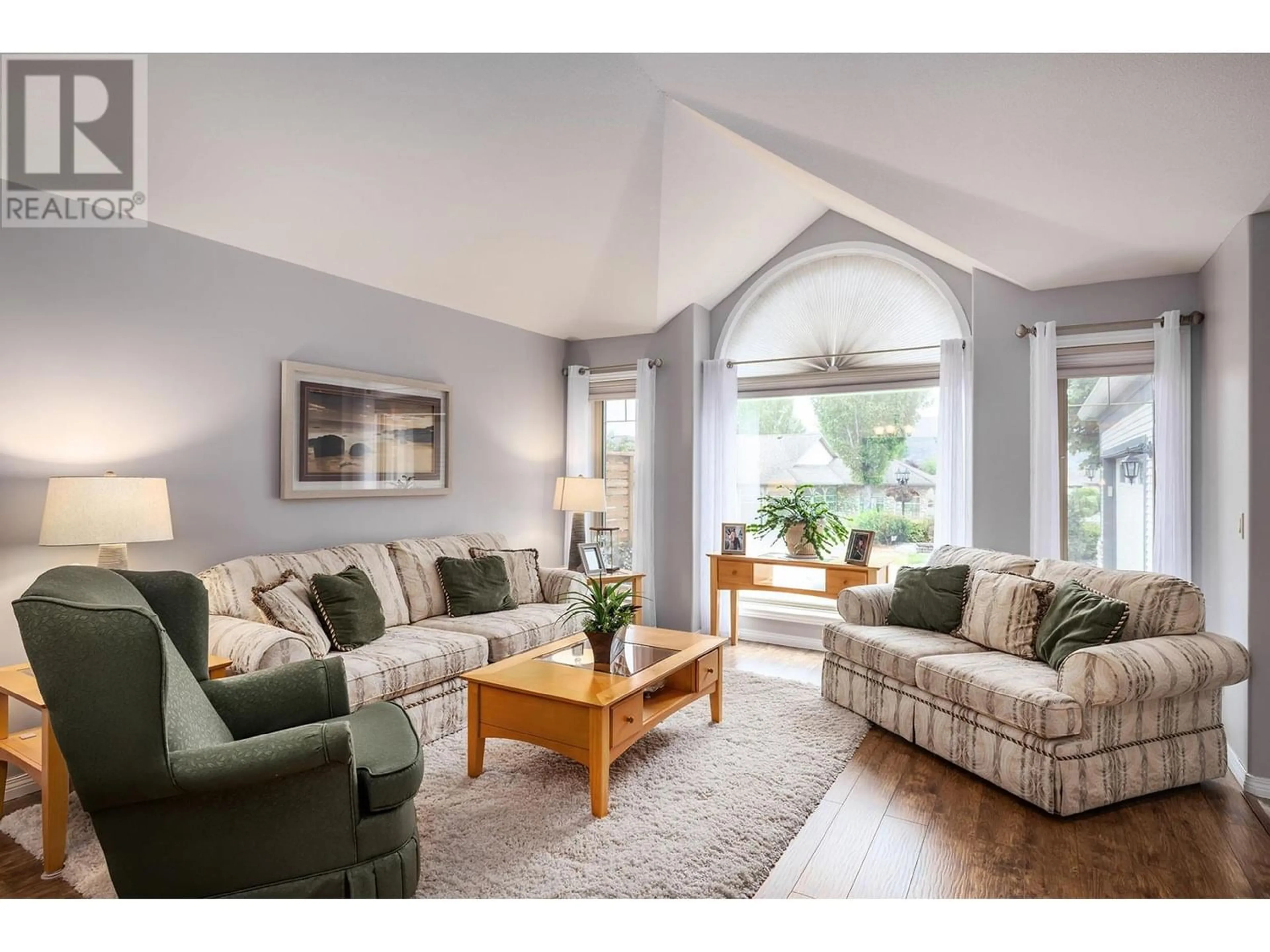4074 Gellatly Road Unit# 146 Lot# 58, West Kelowna, British Columbia V4T2S8
Contact us about this property
Highlights
Estimated ValueThis is the price Wahi expects this property to sell for.
The calculation is powered by our Instant Home Value Estimate, which uses current market and property price trends to estimate your home’s value with a 90% accuracy rate.Not available
Price/Sqft$304/sqft
Days On Market52 days
Est. Mortgage$4,509/mth
Maintenance fees$300/mth
Tax Amount ()-
Description
4074 Gellatly Rd is home to The Pointe 55+ community full of friendly and welcoming residents. This 3400+ sqft walk-out rancher had 3 Bedrooms plus a Den, 2.5 Bathrooms and lots of unfinished storage space. Upstairs you will find the Primary bedroom with large walk-in closet, oversized ensuite w/ therapeutic spa tub and separate shower, 2 pce powder room, formal living room & dining room, updated Kitchen with SS appliances, granite counters and large walk-in pantry, eating nook, large family room with fireplace and covered patio. Completing the main floor is the 2 car garage which also has parking for 2 vehicles out front in the driveway. Downstairs is a large rec room with a 2nd gas fireplace, 2 spare bedrooms, a large office/den, laundry room w/ laundry chute from ensuite and a generous unfinished space with room for storage and workshop. Don’t forget about the community clubhouse with indoor pool, hot tub, full Kitchen, gym, pool table(s) and Library! Don’t miss out on this wonderful home in a great community. (id:39198)
Property Details
Interior
Features
Basement Floor
Storage
19'0'' x 6'10''Laundry room
19'3'' x 10'6''4pc Bathroom
9'5'' x 8'1''Den
13'8'' x 10'5''Exterior
Features
Parking
Garage spaces 4
Garage type Attached Garage
Other parking spaces 0
Total parking spaces 4
Condo Details
Inclusions
Property History
 43
43

