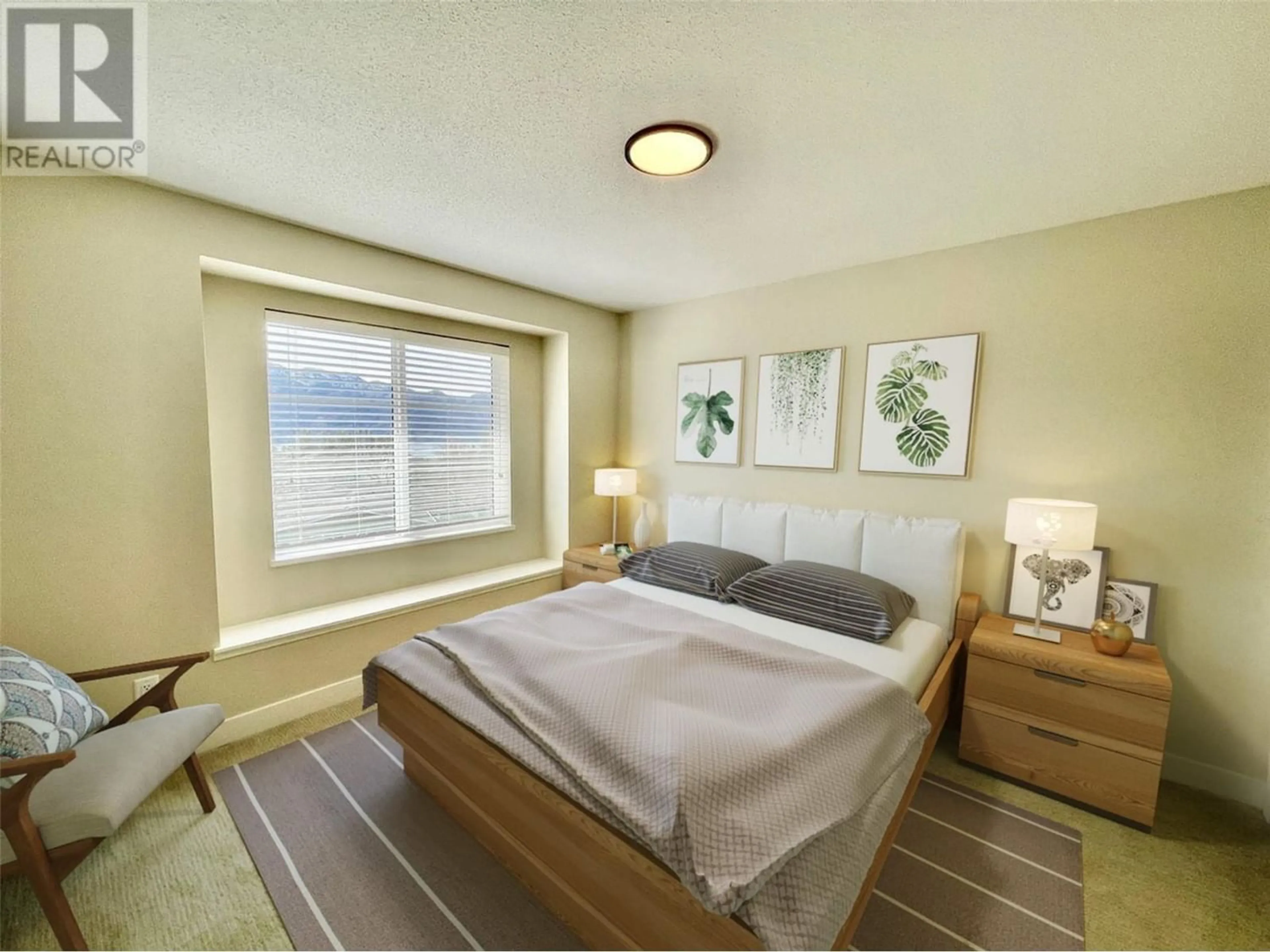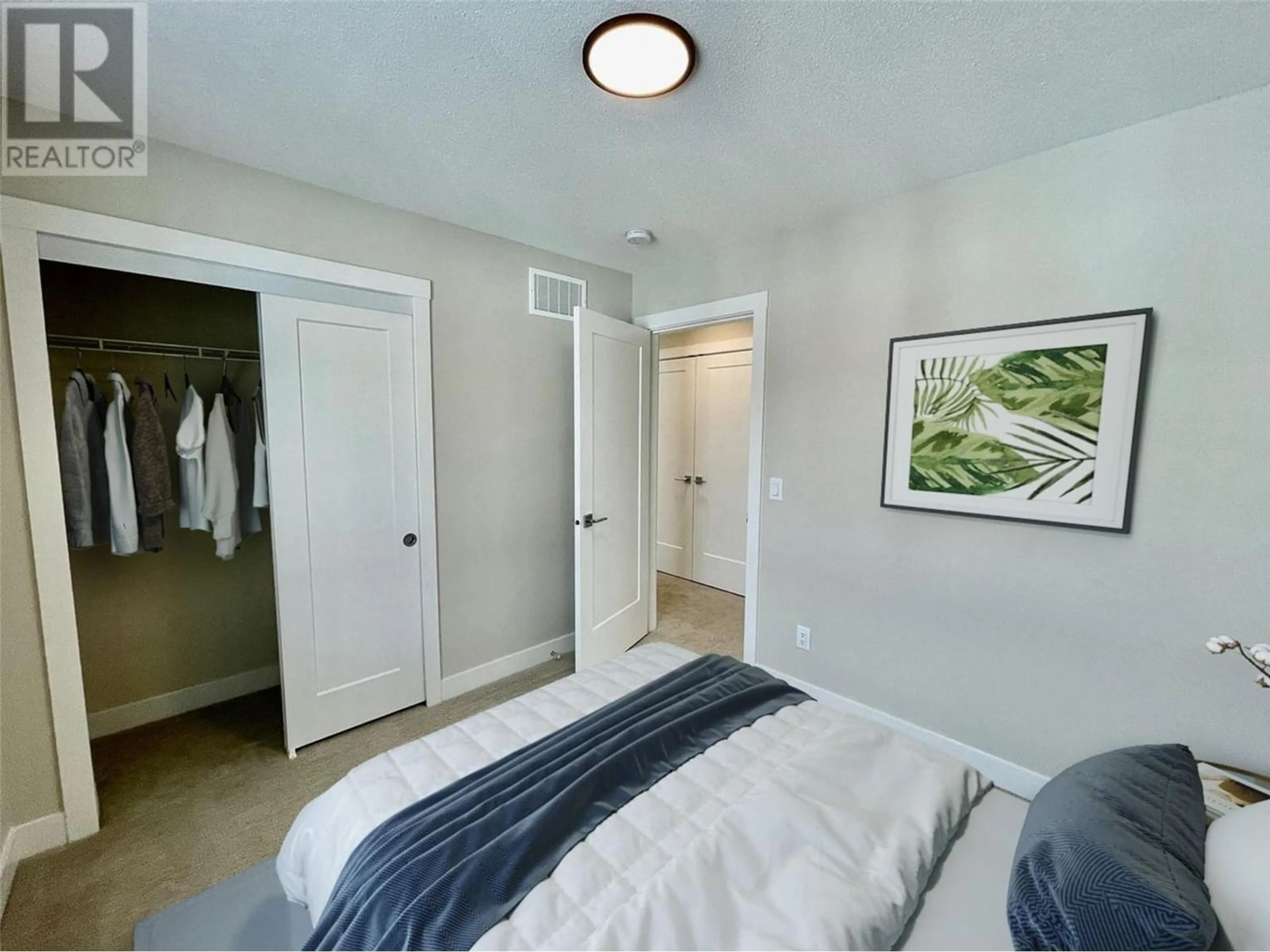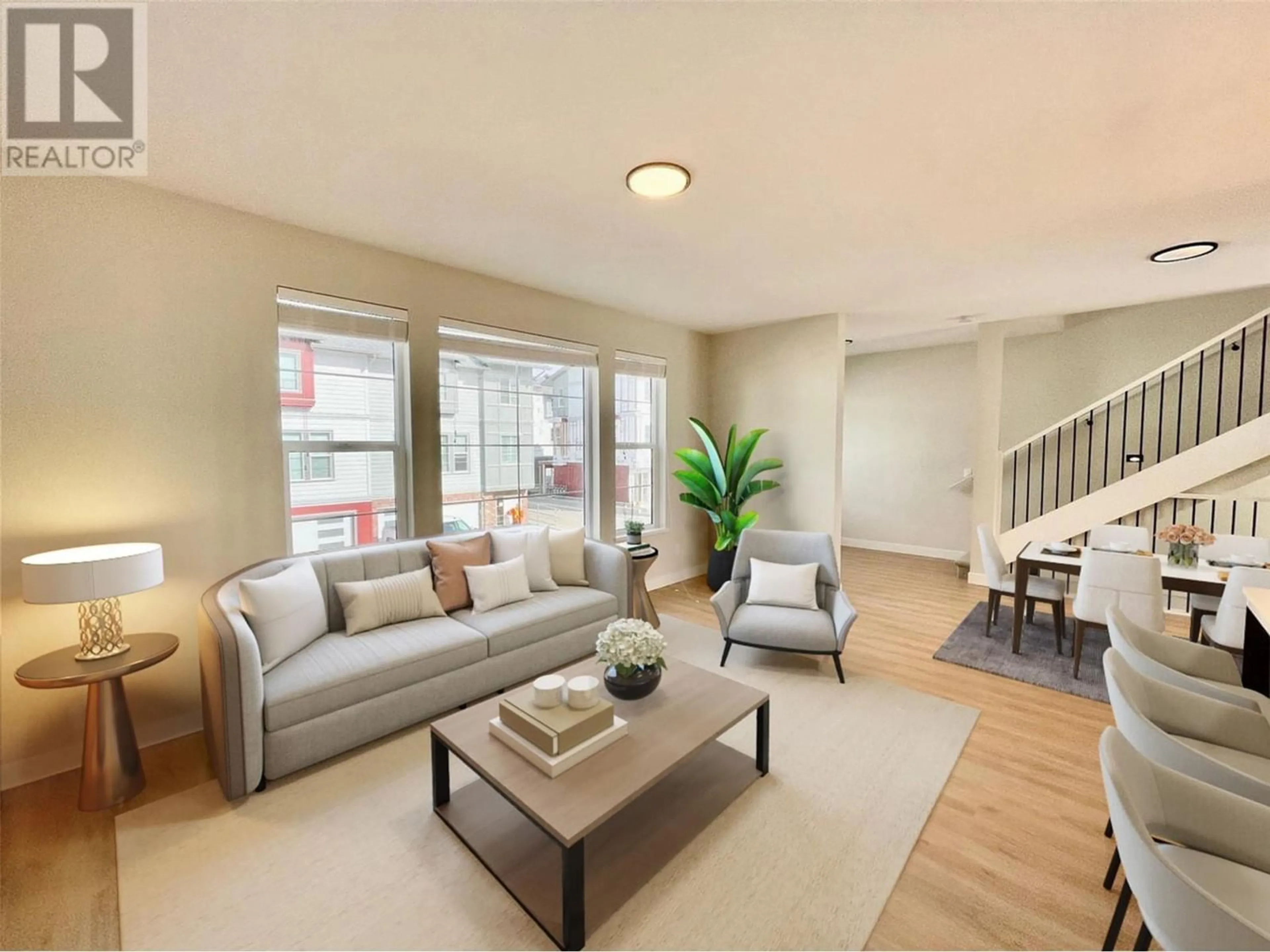4025 GELLATLY Road Unit# 105, West Kelowna, British Columbia V4T0E6
Contact us about this property
Highlights
Estimated ValueThis is the price Wahi expects this property to sell for.
The calculation is powered by our Instant Home Value Estimate, which uses current market and property price trends to estimate your home’s value with a 90% accuracy rate.Not available
Price/Sqft$488/sqft
Days On Market139 days
Est. Mortgage$2,920/mth
Maintenance fees$195/mth
Tax Amount ()-
Description
Check out this amazing modern townhouse in the sought after area of Gellatly Bay in West Kelowna. This open concept house features 3 spacious bedrooms, 2.5 baths, a laundry upstairs, side by side garage with additional parking. The main floor features a powder room, high ceilings, a bright, open concept kitchen with elgangant quartz countertops, an island with seating, stainless steel appliances, a dining space and a big living room with large windows. The master is equipped with a 3-piece ensuite, with beautiful lake and mountain views.  Enjoy outdoor living with upper and lower patios with views of Lake Okanagan and a BBQ natural gas hookup on your patio perfect for the beautiful summer nights!  This development has a children's playground, a pickleball court and is conveniently located near shopping and other amenities.  This townhome is meticulous and ready for you to enjoy that Okanagan lifestyle and has no GST. Easy to show, call to book your private showing! (id:39198)
Property Details
Interior
Features
Second level Floor
Kitchen
19'0'' x 8'3''Living room
17'7'' x 12'11''Exterior
Features
Condo Details
Inclusions
Property History
 12
12


