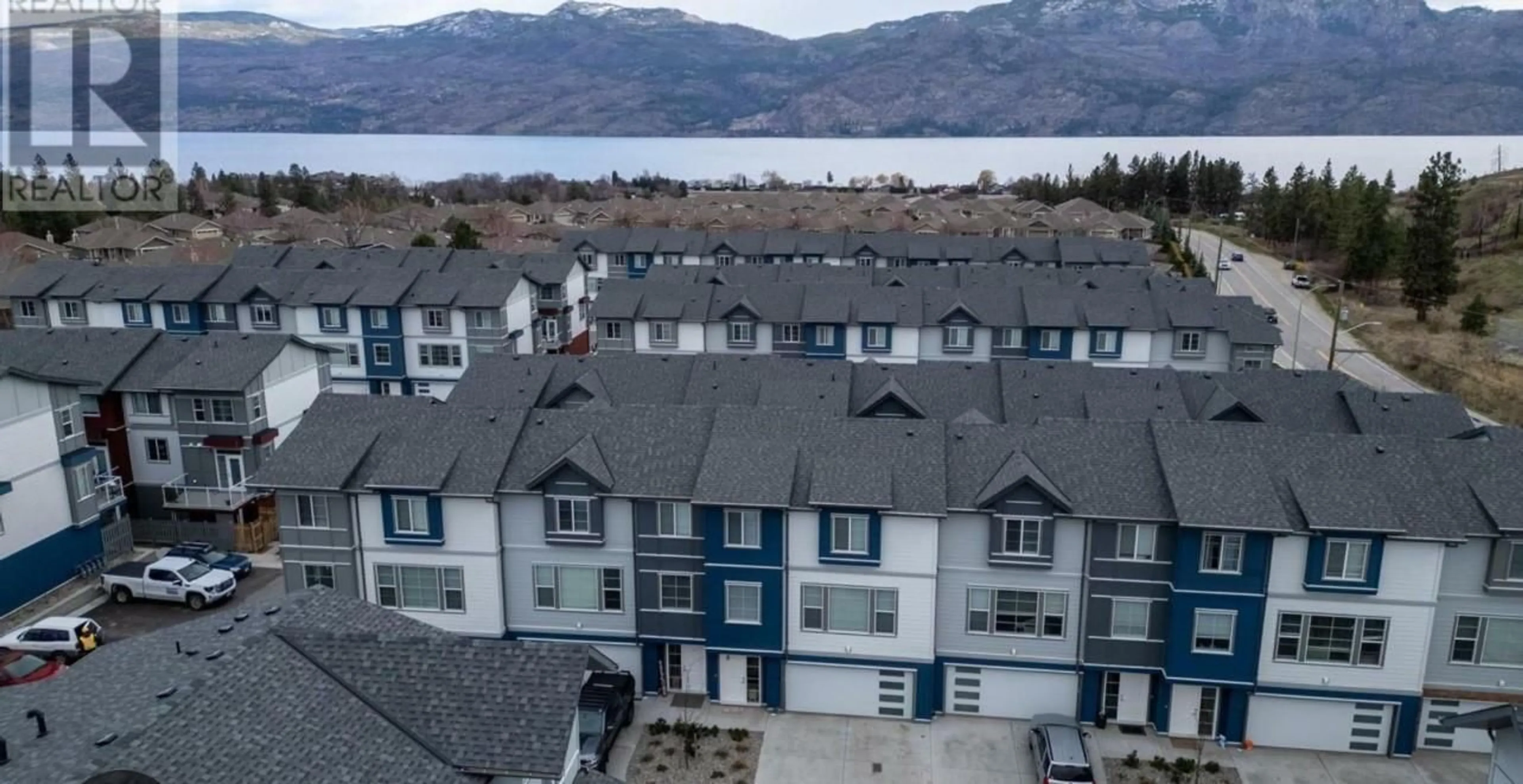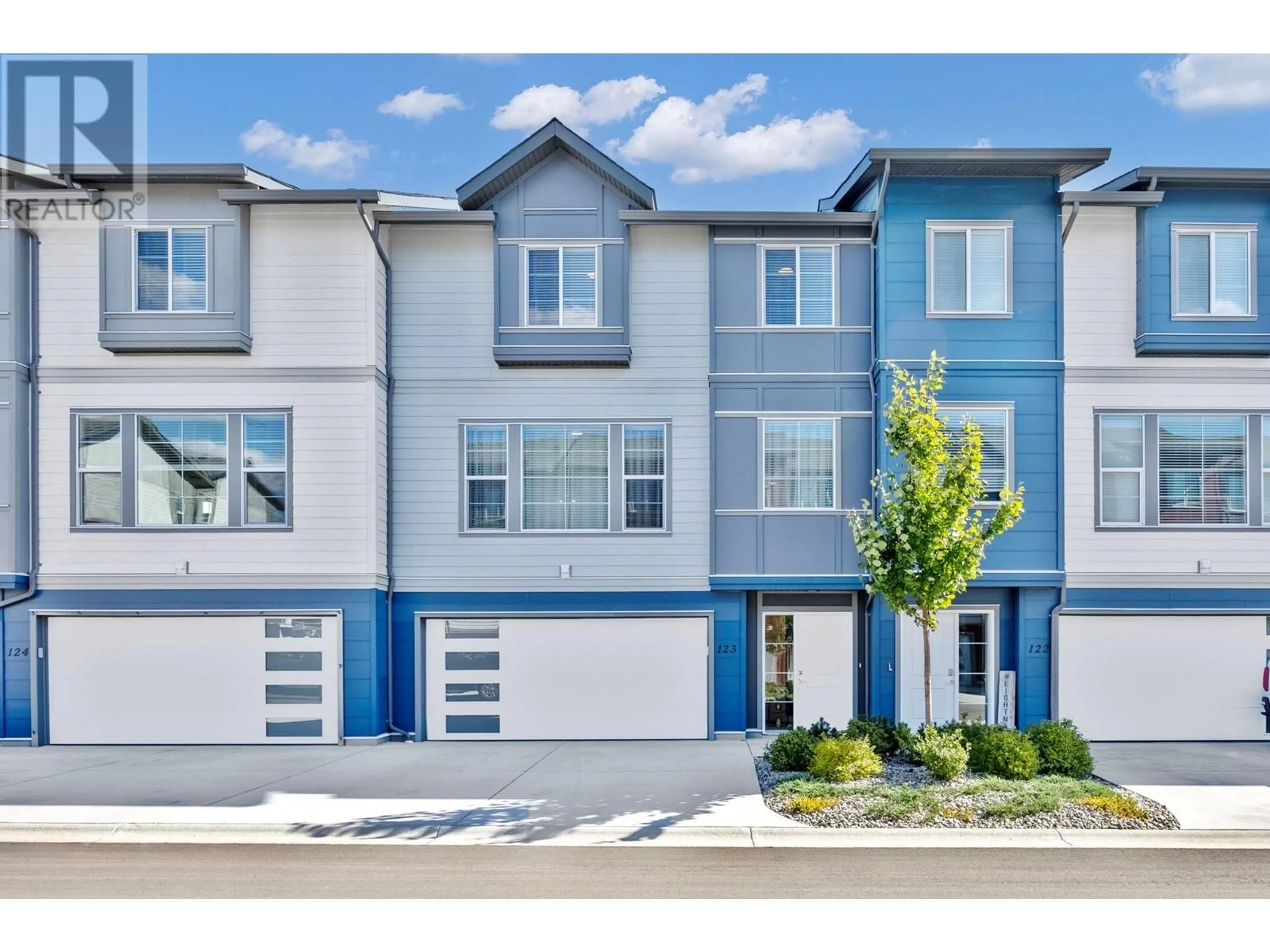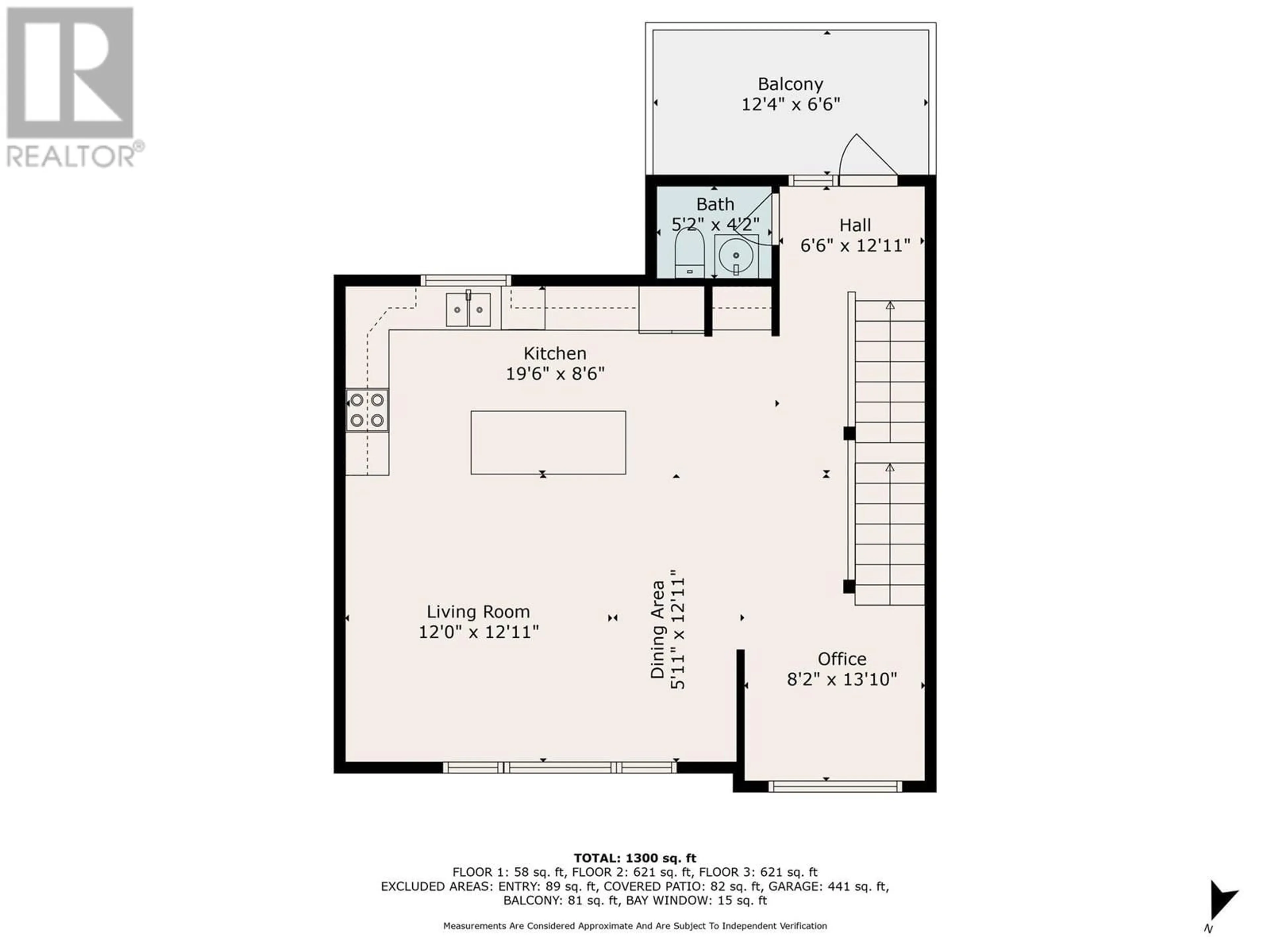4025 Gellatly Road S Unit# 123, West Kelowna, British Columbia V4T0E6
Contact us about this property
Highlights
Estimated ValueThis is the price Wahi expects this property to sell for.
The calculation is powered by our Instant Home Value Estimate, which uses current market and property price trends to estimate your home’s value with a 90% accuracy rate.Not available
Price/Sqft$522/sqft
Est. Mortgage$2,916/mth
Maintenance fees$171/mth
Tax Amount ()-
Days On Market4 days
Description
West Kelowna beauty in well renowned ‘Carbury’ 2 year old 3 bdrm, 2.5 bath townhome w/over 1500 sq ft on 3 levels. Clean cut layout on main w/open concept kitchen & formal dining room. Well lit & bright, neutral colour scheme & vinyl floor throughout. Kitchen has ss appliances & large island counter. 3 bdrms on top floor & A/C throughout home, double garage, plus 2 car parking pad outside. Pet friendly complex. Well run strata. Balance of warranty incl growing development & close to all amenities & Okanagan Lake. (id:39198)
Property Details
Interior
Features
Second level Floor
Laundry room
5'1'' x 3'Other
16'1'' x 6'8''Full ensuite bathroom
9'6'' x 4'11''Full bathroom
9'1'' x 5'1''Exterior
Features
Parking
Garage spaces 4
Garage type -
Other parking spaces 0
Total parking spaces 4
Condo Details
Inclusions
Property History
 41
41


