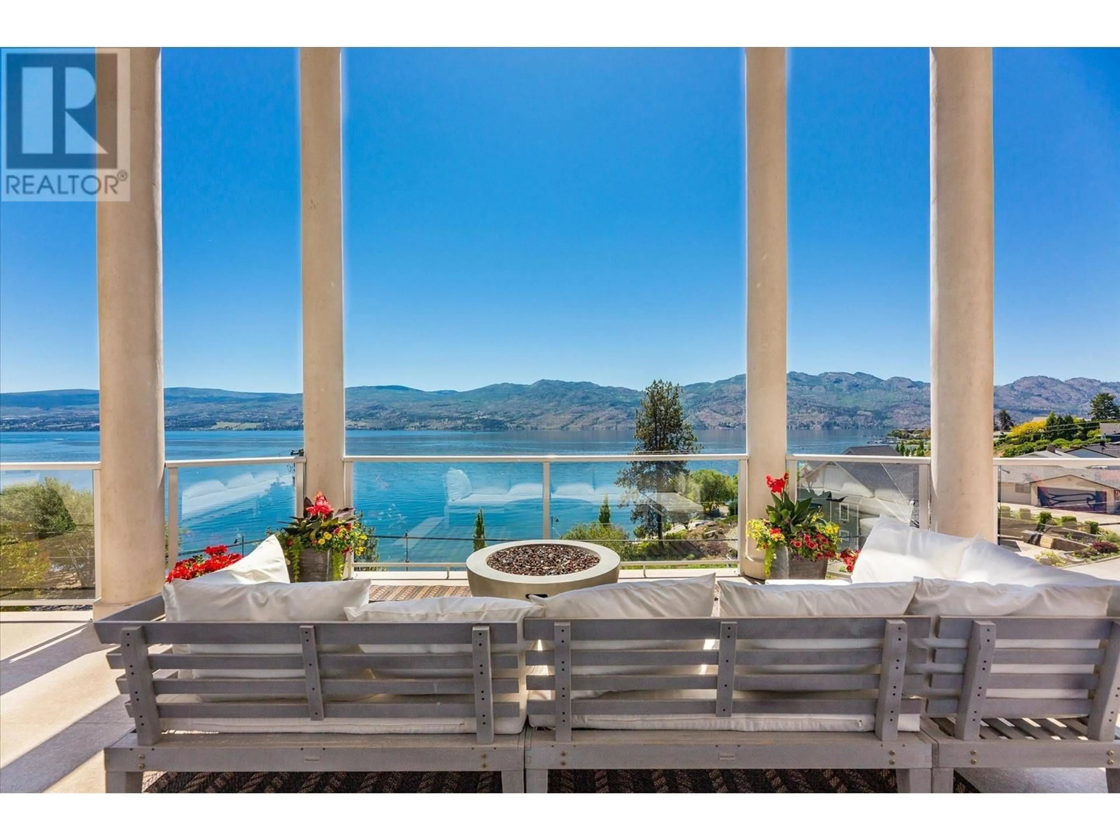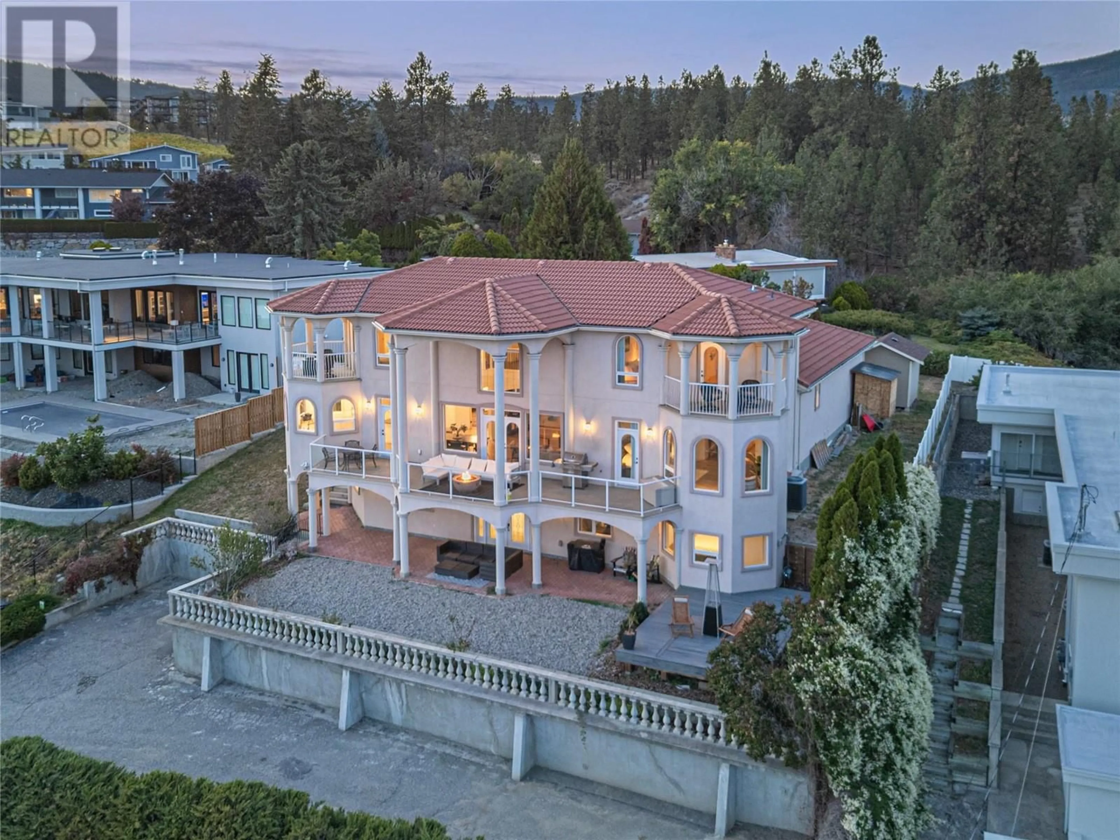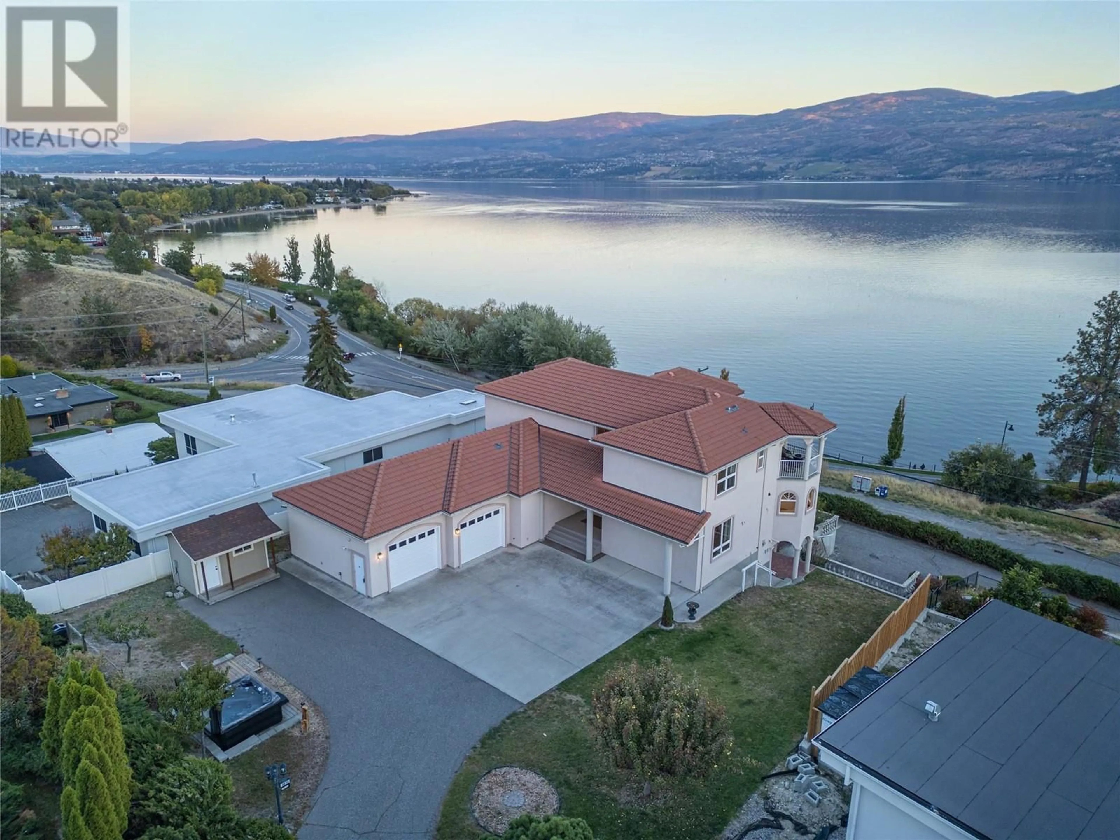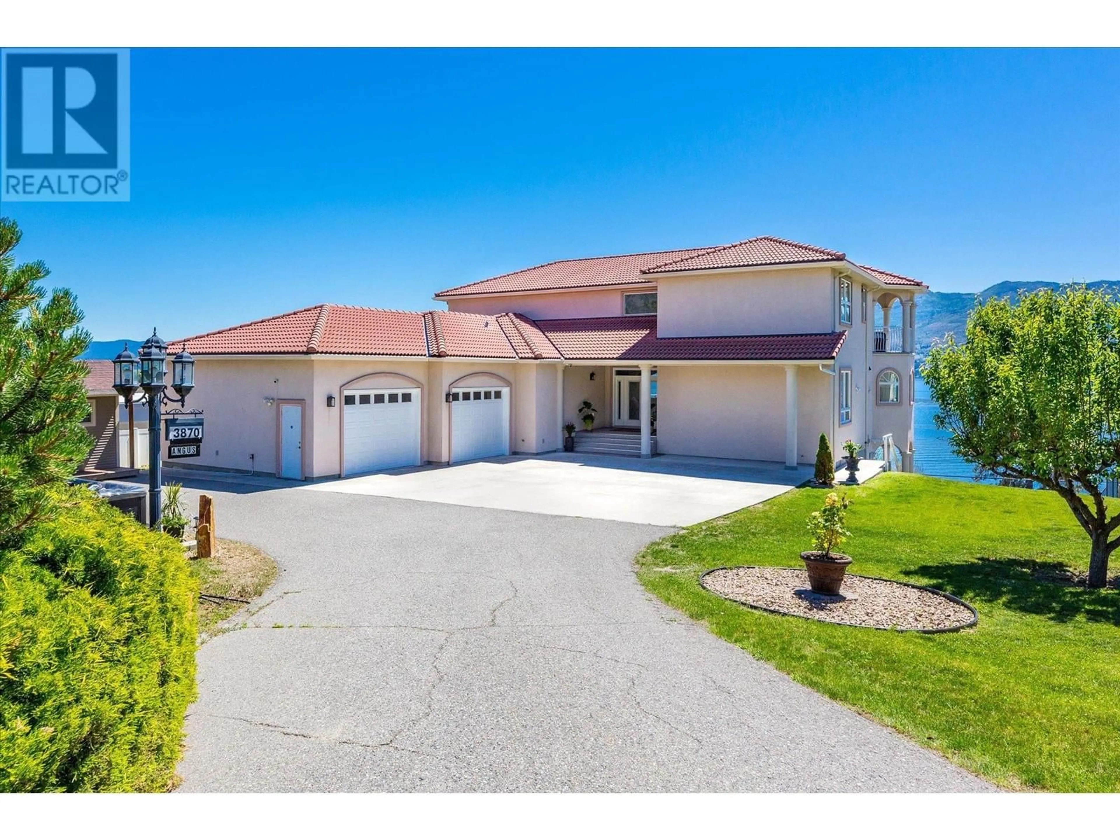3870 Angus Drive, West Kelowna, British Columbia V4T2J8
Contact us about this property
Highlights
Estimated ValueThis is the price Wahi expects this property to sell for.
The calculation is powered by our Instant Home Value Estimate, which uses current market and property price trends to estimate your home’s value with a 90% accuracy rate.Not available
Price/Sqft$292/sqft
Est. Mortgage$7,086/mo
Tax Amount ()-
Days On Market76 days
Description
This spacious Spanish Villa-style home offers breathtaking 270-degree views of the lake and surrounding mountains. With six comfortable bedrooms and an open-concept living area, it's the perfect house for the entire family to enjoy the Okanagan. The grand pillared patios span the front of the house, providing a stunning outdoor space, while the spacious kitchen and luxurious master ensuite—complete with a soaker tub, heated floors, and steam shower—make relaxation effortless. The property features two driveways and a two-bay garage, offering ample space for boats, RVs, and a dozen vehicles. The flexible floor plan offers endless possibilities, with the lower level easily convertible into a theater/games room, wine cellar, and a one-bedroom suite with its own private entrance. Recent updates include new vinyl flooring, carpet, a deck, air conditioner, and furnace. Situated on prestigious Angus Drive in Gellatly Bay, this home is ideal for hosting guests or multi-generational living. Just steps from the beach, dog park, marina, wineries, and shopping, it perfectly blends an active, convenient, and scenic lifestyle. Reach out to set up a viewing and don't forget to check out the homes promotional video! (id:39198)
Property Details
Interior
Features
Main level Floor
5pc Ensuite bath
11'7'' x 10'10''Kitchen
15'5'' x 22'8''4pc Bathroom
6'5'' x 10'10''Laundry room
10'4'' x 5'3''Exterior
Features
Parking
Garage spaces 12
Garage type Attached Garage
Other parking spaces 0
Total parking spaces 12




