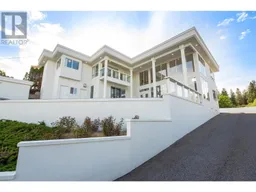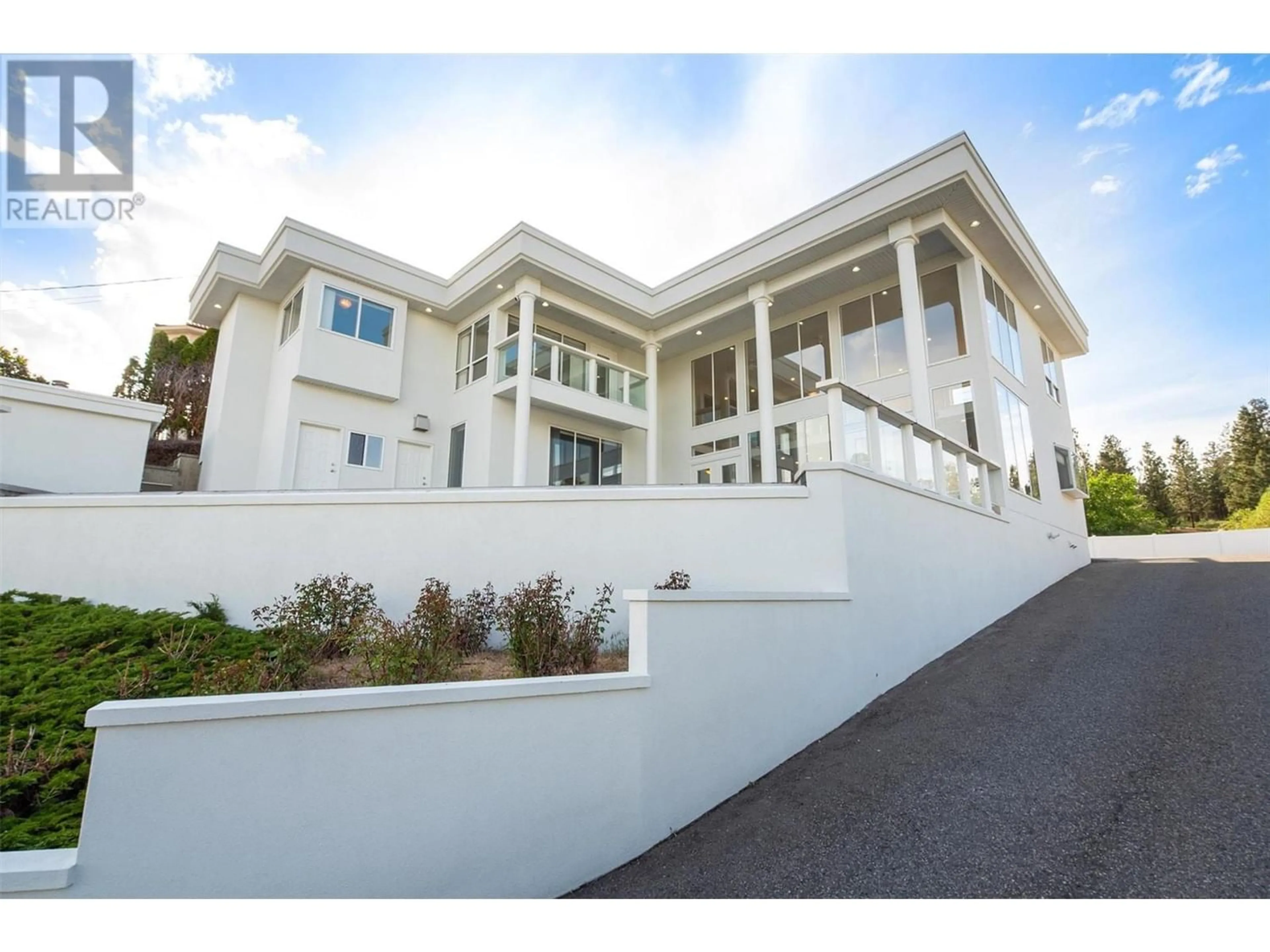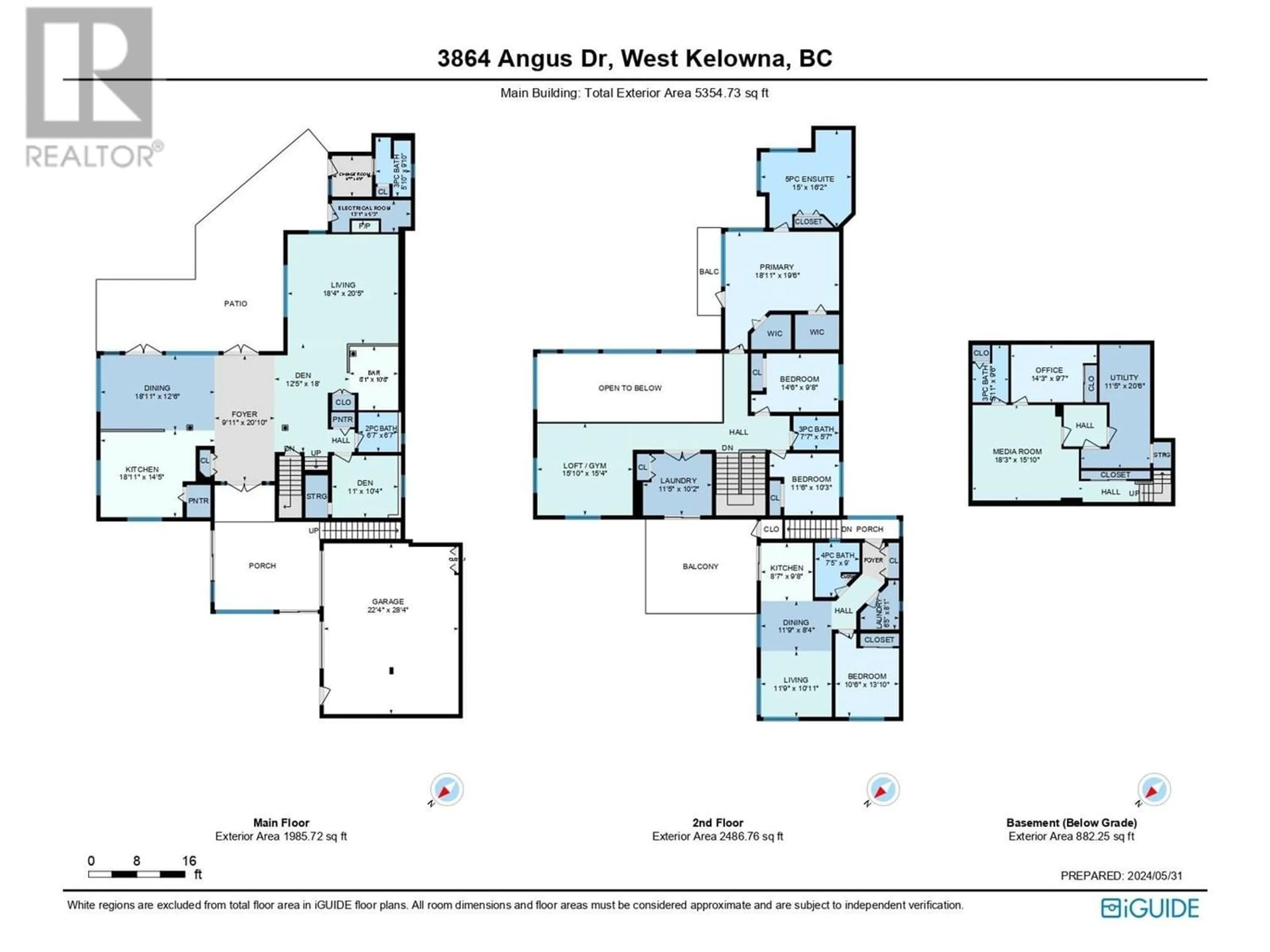3864 Angus Drive Lot# 23, West Kelowna, British Columbia V4T2J8
Contact us about this property
Highlights
Estimated ValueThis is the price Wahi expects this property to sell for.
The calculation is powered by our Instant Home Value Estimate, which uses current market and property price trends to estimate your home’s value with a 90% accuracy rate.Not available
Price/Sqft$409/sqft
Days On Market54 days
Est. Mortgage$9,019/mth
Tax Amount ()-
Description
Modern luxury estate with unobstructed semi-lakefront & mountain views. This stunning 4 bedroom home has a crisp fresh street appeal with clean sleek lines with a true organic flow. Soaring floor to ceiling & wall to wall windows, gorgeous granite & maple wood floors, heated floors, ageless mouldings for an elevated timeless completed finish. Way too many extra details & special features to list. With such a versatile & flexible floor plan there are many ways this home can be utilized. The massive open space on the second level can utilized as a gym, yoga, or an art studio with all benefiting from the inspiring lake views for wellness or creativity. Additionally there is totally separate living quarters which is perfect for hosting guests or for multi-generational living. Negative edge infinity pool that merges visually with the lake along with outdoor facilities including a full bathroom/changeroom. Dramatic main level family room with a full wet bar setup is great for entertaining, further enhanced by ample parking for guests, enjoy social gatherings or hosting events. Flat parking area for 8 vehicles includes oversized 2 1/2 car garage with heated floors cabinets and sink. Lower level living as well with theatre room & total privacy. TV's included. In Gellatly Bay you're steps to the beach, dog park, the Marina, which adds to the allure of an active and scenic lifestyle. Built with Feng Shui elements this solid well built home has brought the owners very good luck. (id:39198)
Property Details
Interior
Features
Second level Floor
Loft
15'10'' x 15'4''Living room
11'9'' x 10'11''Laundry room
6'5'' x 8'1''Laundry room
11'5'' x 10'2''Exterior
Features
Parking
Garage spaces 8
Garage type -
Other parking spaces 0
Total parking spaces 8
Property History
 98
98

