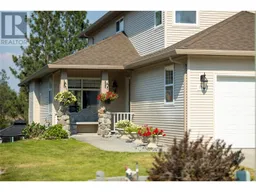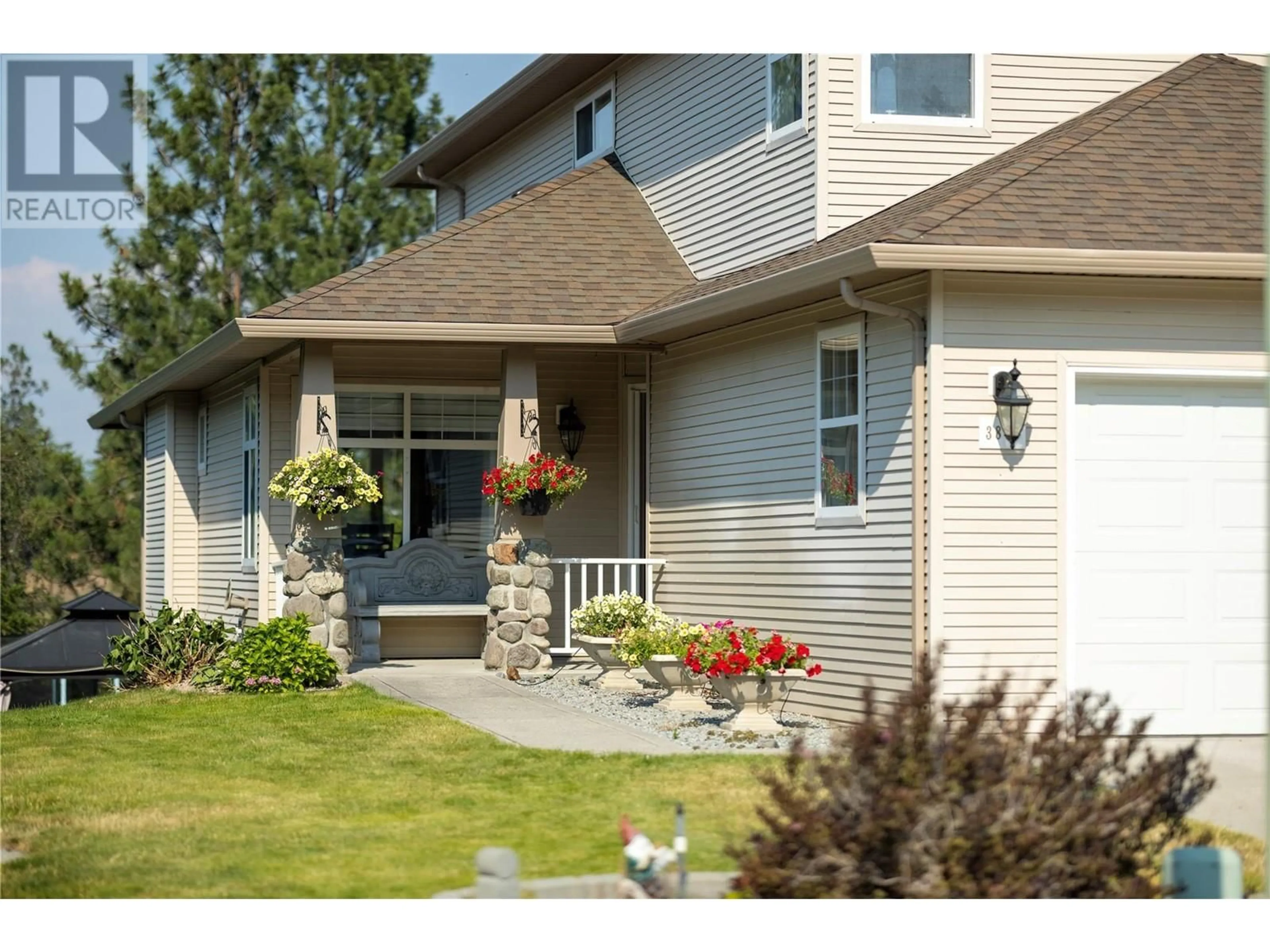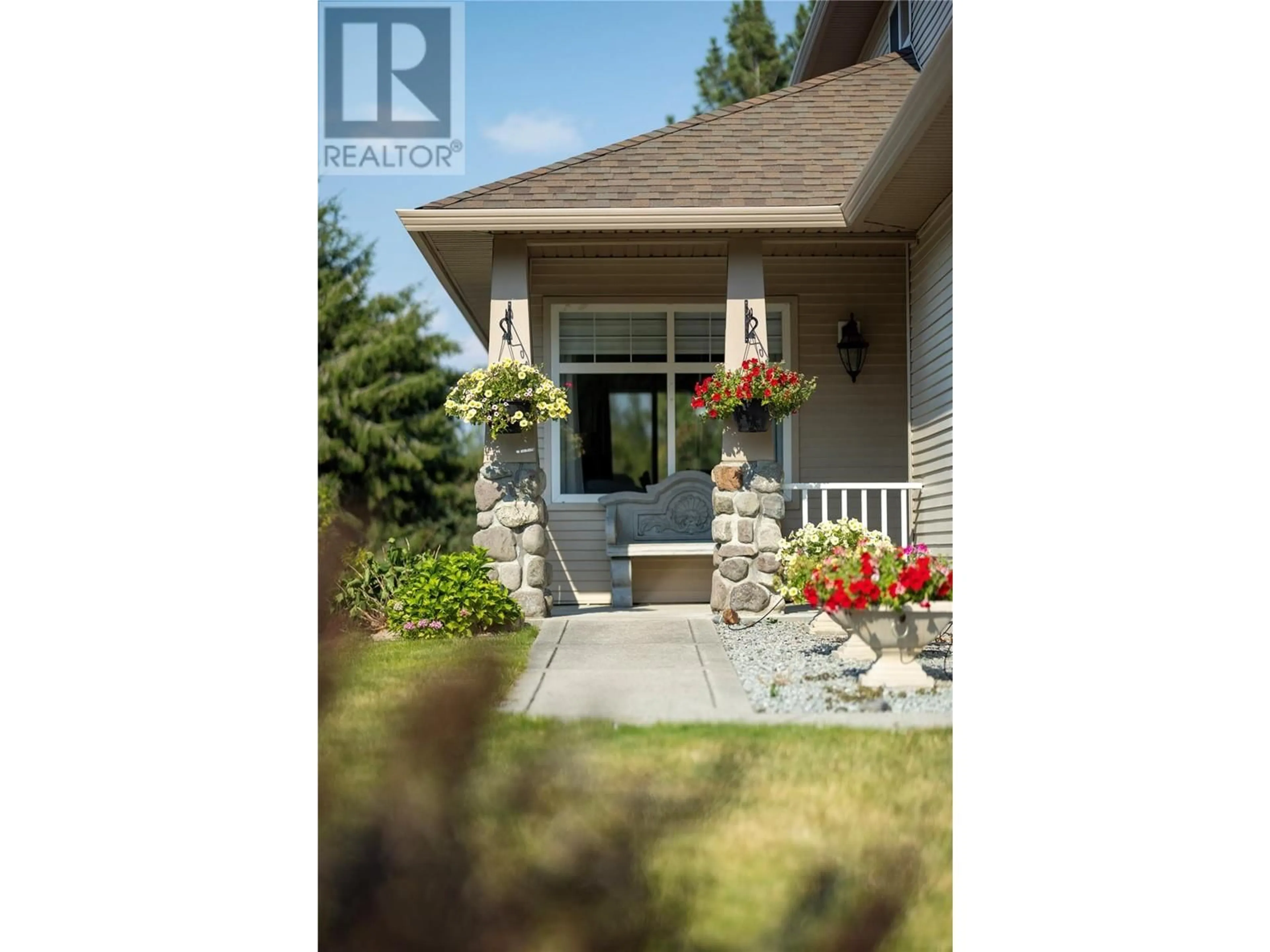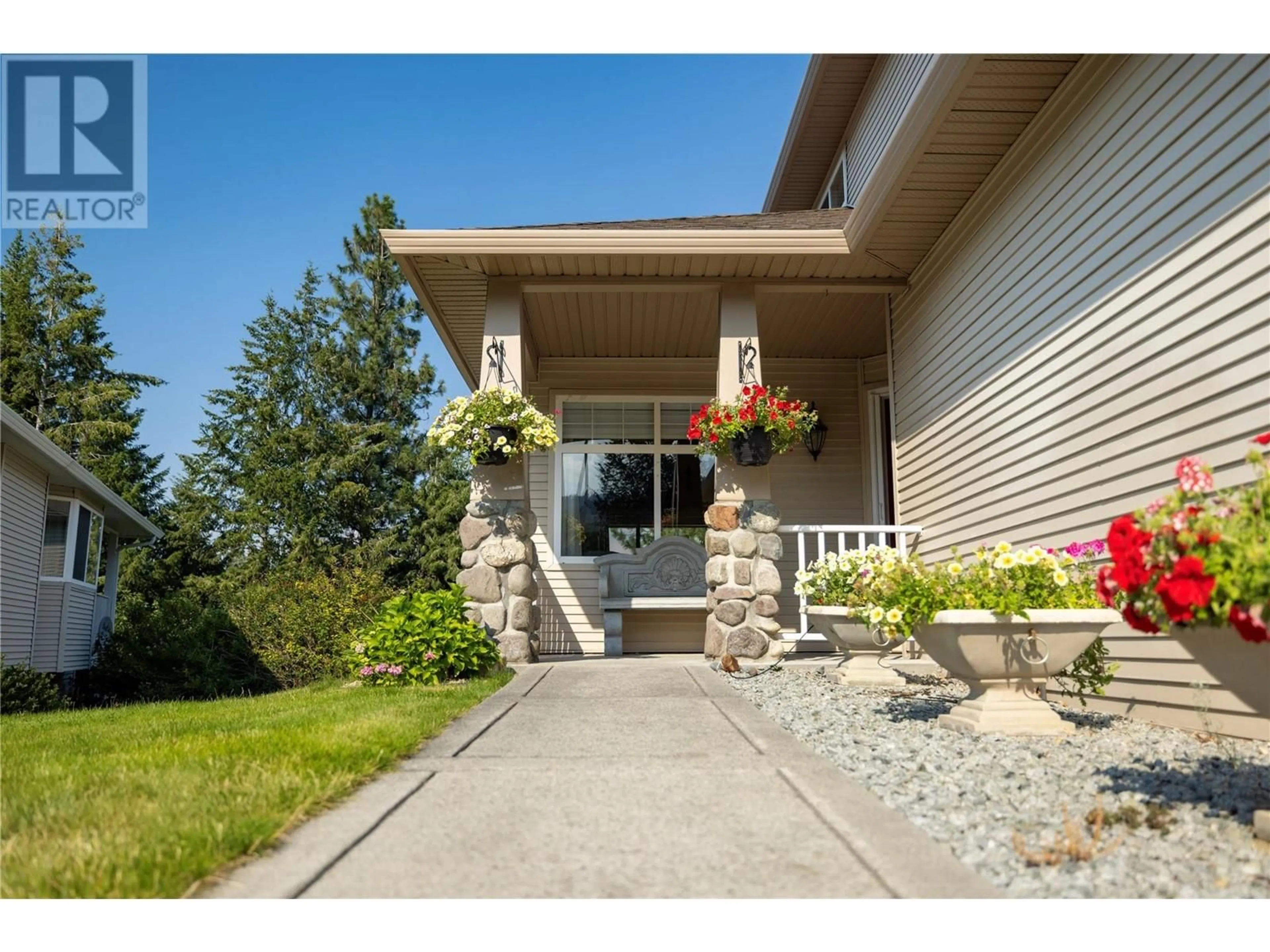3835 Glen Canyon Drive, West Kelowna, British Columbia V4T2P7
Contact us about this property
Highlights
Estimated ValueThis is the price Wahi expects this property to sell for.
The calculation is powered by our Instant Home Value Estimate, which uses current market and property price trends to estimate your home’s value with a 90% accuracy rate.Not available
Price/Sqft$284/sqft
Days On Market17 days
Est. Mortgage$3,328/mth
Tax Amount ()-
Description
Main floor will have brand new flooring, professionally installed early August. Offering a generous 2,800 square feet of living space, this beautiful 4-bedroom plus den, 4-bathroom home backs onto a serene canyon and crown land/regional park, providing a naturally beautiful backdrop. The huge master suite features an en-suite bathroom, walk-in closet and a peek-a-boo lake view. Brand New (Spring 2024) laminate flooring in the walk-out basement, carpet throughout the bedrooms upstairs, and soon-to-be brand new floors on the main floor. Step outside to a huge backyard, perfect for family activities, and enjoy direct access to the beautiful Glen Canyon Park and its trails leading to Okanagan Lake, Julia’s Junction and water park. The location is close to Goat's Peak and just 1.5km from the lake, offering endless walking and hiking opportunities. The up-and-coming neighborhood has plans for new commercial spaces and a new school, making it an ideal place to settle. Additional features include a central vacuum, brand-new AC, brand-new furnace and tons of room for storage. Don’t miss the chance to make this exceptional property your new home. Schedule a viewing today! (id:39198)
Property Details
Interior
Features
Second level Floor
4pc Ensuite bath
5'8'' x 13'2''Primary Bedroom
13' x 18'6''Dining nook
8'4'' x 10'7''4pc Bathroom
5' x 8'11''Exterior
Features
Parking
Garage spaces 4
Garage type Attached Garage
Other parking spaces 0
Total parking spaces 4
Property History
 58
58


