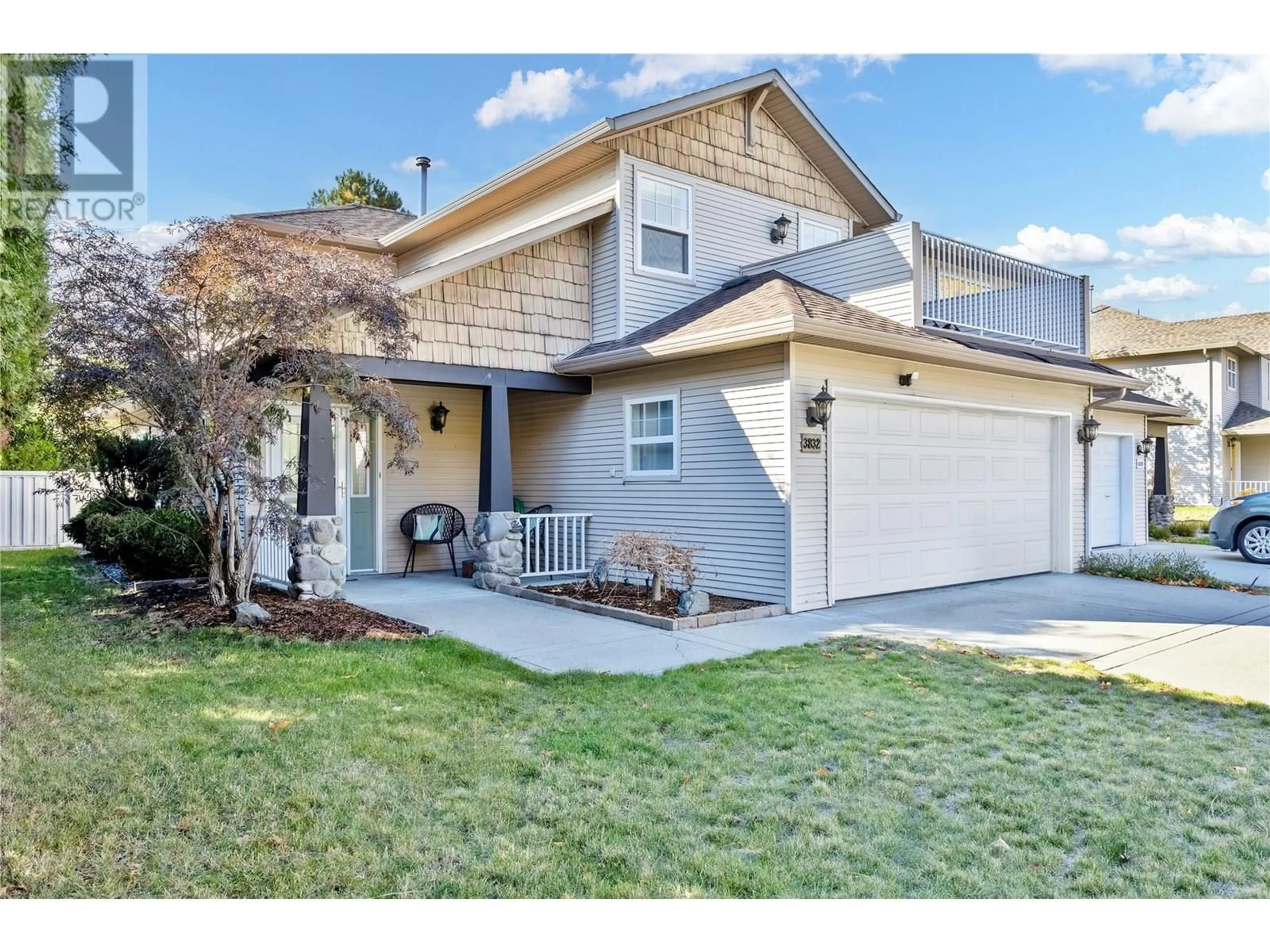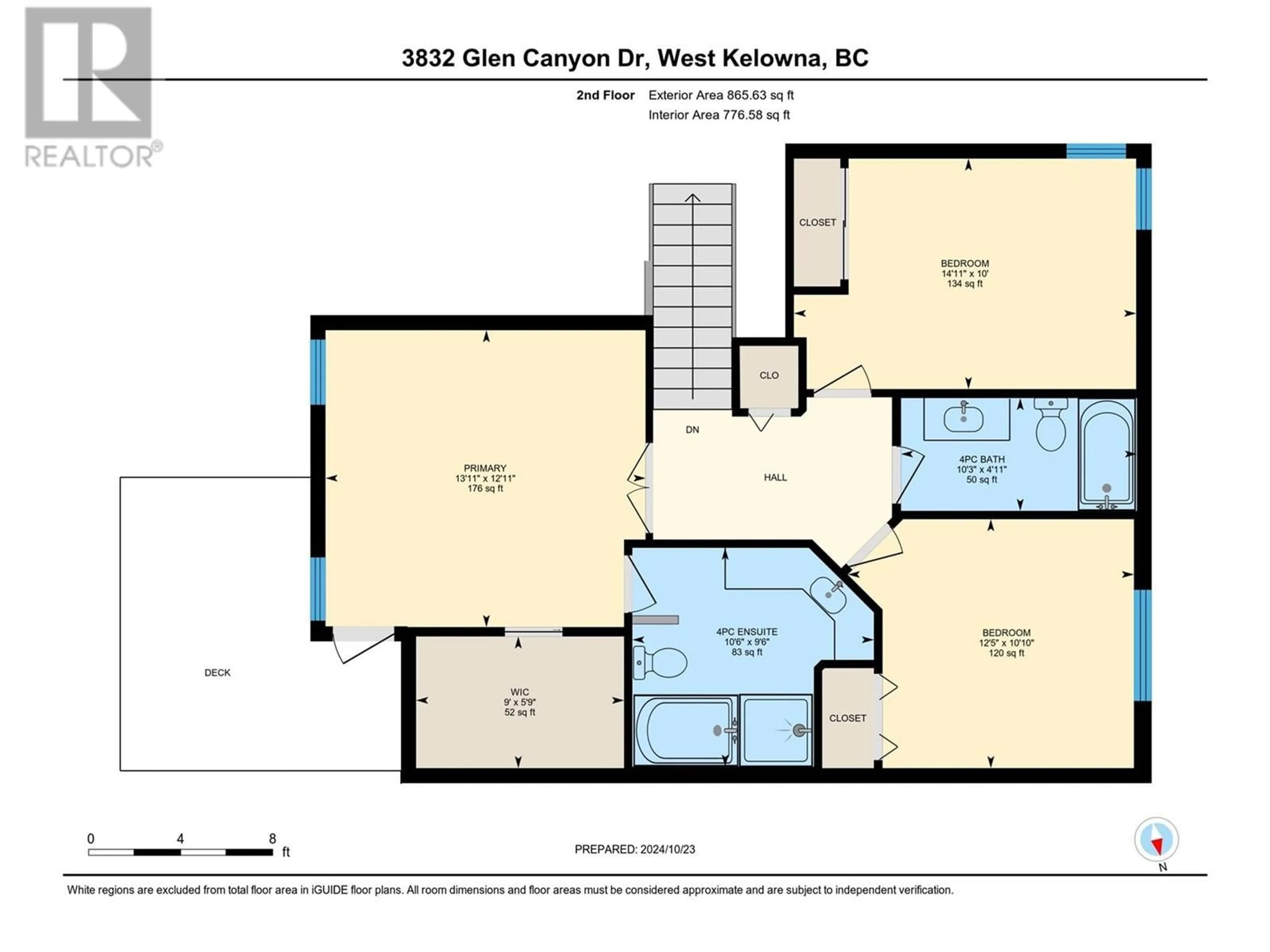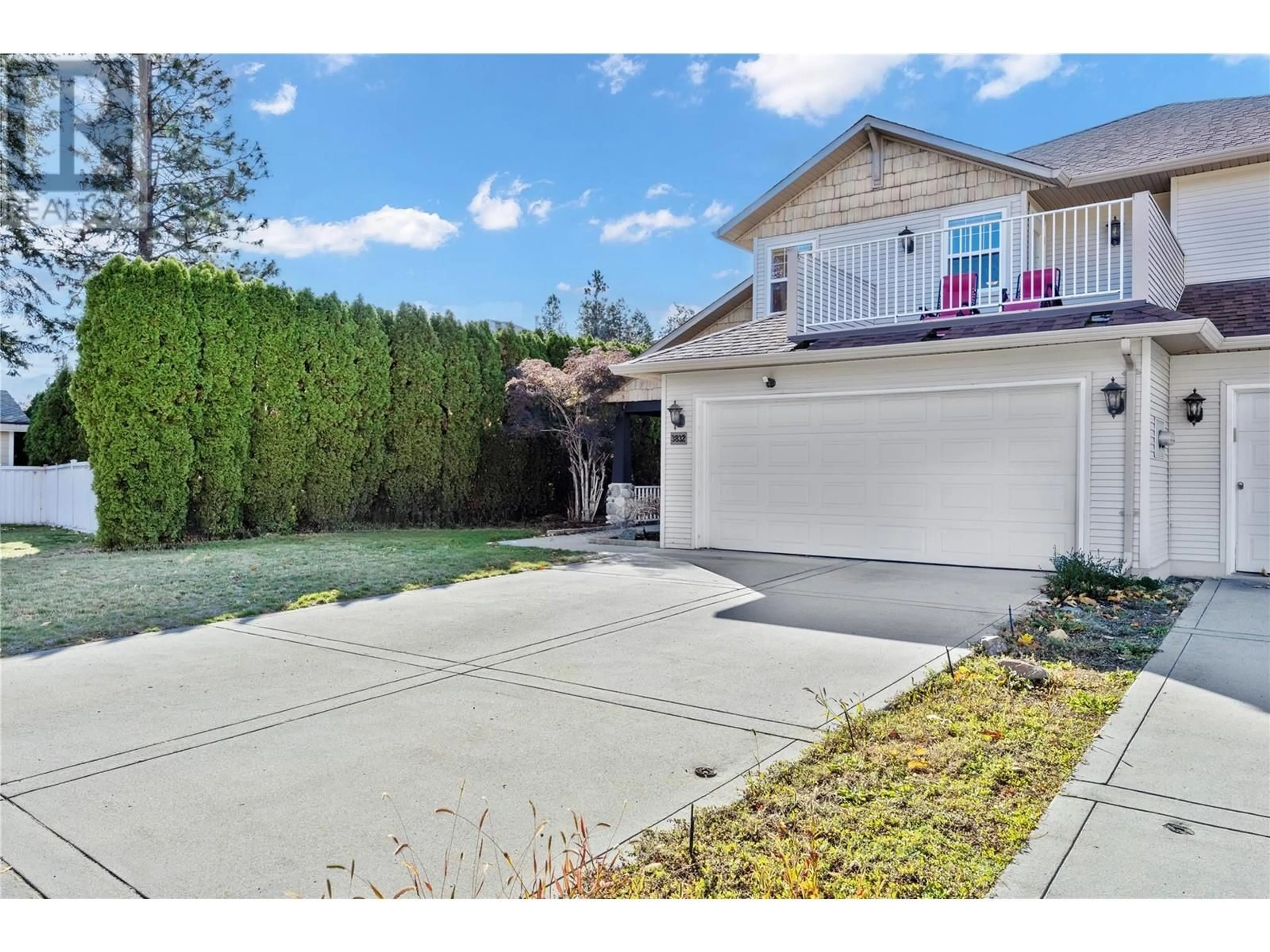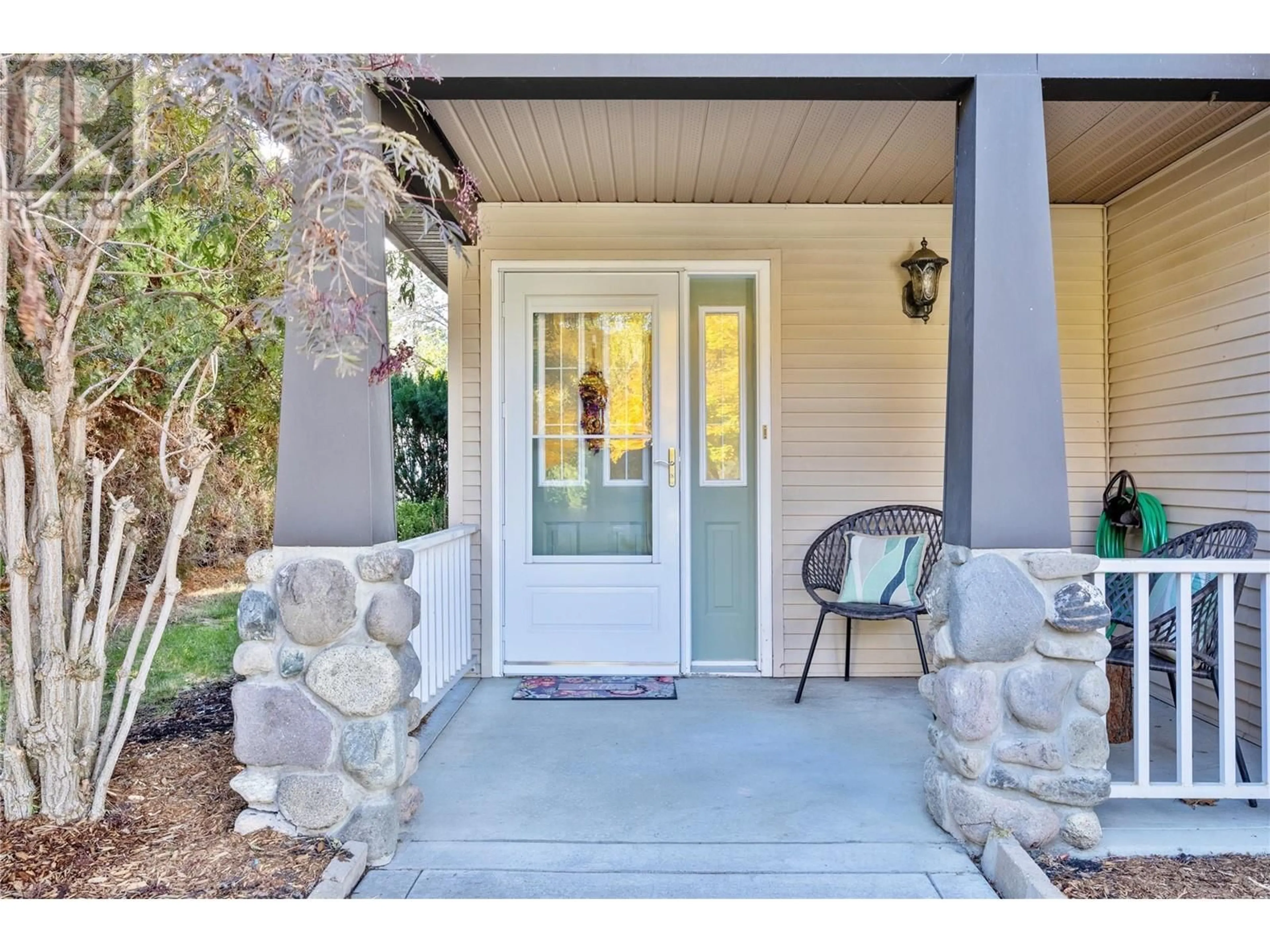3832 Glen Canyon Drive, West Kelowna, British Columbia V4T2P7
Contact us about this property
Highlights
Estimated ValueThis is the price Wahi expects this property to sell for.
The calculation is powered by our Instant Home Value Estimate, which uses current market and property price trends to estimate your home’s value with a 90% accuracy rate.Not available
Price/Sqft$449/sqft
Est. Mortgage$2,791/mo
Tax Amount ()-
Days On Market59 days
Description
Discover comfort and convenience in this spacious 3-bedroom, 3-bathroom half duplex, located in a peaceful, family-friendly neighborhood in beautiful West Kelowna. Nestled close to shopping, award-winning wineries, hiking trails, schools, and the stunning beaches of Okanagan Lake, this home offers an exceptional lifestyle just minutes away. Step inside to a bright, open living area with large windows and a cozy gas fireplace, creating a warm and inviting atmosphere. The living space flows into the dining area and a well-appointed kitchen with ample cabinetry and counter space for the home chef. The main level also includes a half bath, laundry room, utility room, and a double-car garage for convenience and storage. From the living room, sliding doors lead to a covered patio and a private, fully fenced backyard—an ideal setting for outdoor dining, entertaining, and relaxation with family and friends. Upstairs, you’ll find three spacious, sunlit bedrooms. The primary suite is a true retreat, featuring a large walk-out deck for enjoying the beautiful sunsets, a walk-in closet, and an en-suite bathroom complete with a soaking tub and separate shower. Two additional bedrooms are serviced by a stylish full bathroom, perfect for family or guests. This freehold property offers a rare and unique opportunity in West Kelowna with NO STRATA FEES —schedule a viewing today and experience this wonderful home for yourself! (id:39198)
Property Details
Interior
Features
Second level Floor
Full bathroom
10'3'' x 4'11''Bedroom
12'5'' x 10'10''Bedroom
14'11'' x 10'Primary Bedroom
13'11'' x 12'11''Exterior
Features
Parking
Garage spaces 4
Garage type Attached Garage
Other parking spaces 0
Total parking spaces 4
Condo Details
Inclusions




