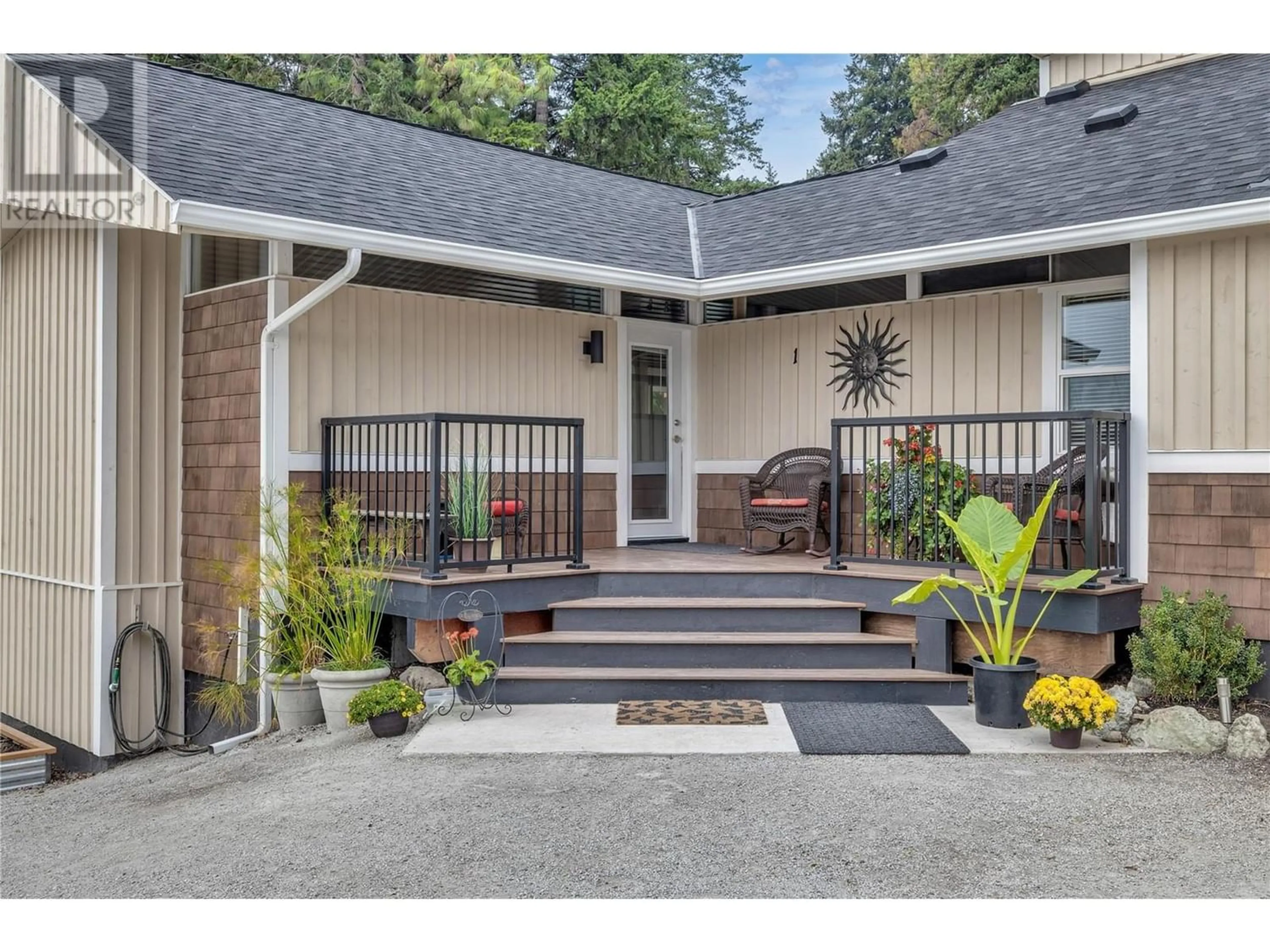3818 Gellatly Road S, West Kelowna, British Columbia V4T2K6
Contact us about this property
Highlights
Estimated ValueThis is the price Wahi expects this property to sell for.
The calculation is powered by our Instant Home Value Estimate, which uses current market and property price trends to estimate your home’s value with a 90% accuracy rate.Not available
Price/Sqft$402/sqft
Est. Mortgage$6,403/mo
Tax Amount ()-
Days On Market255 days
Description
Nestled in the natural landscape of South Gellatly Rd is this unique home with its charm & versatility on almost .70 acre. The 3 bed single family w/o rancher, bursts with natural light filtering through transom windows on the perimeter walls. Step into the heart of the home with an open kitchen w/gas range, SS appliances and quartz countertops. The dining area, complete with b/i bench seating transitions into a lg living room with vaulted shiplap ceilings. The 600sq' deck w/gas BBQ and yard is surrounded by mature trees and lawn—perfect for outdoor gatherings. The master suite awaits, with a luxurious ensuite boasting dual sinks & custom shower. The main level also offers a 2nd bedroom, full bath, plus an office nook. The renovated lower level unveils a guest area w/bed, bath, summer kitchen & expansive living space—ideal for in-laws or adult children. Attached to the side of the home is a separate 2 bed, 2-level legal suite, offering autonomy w/minimal shared walls. Additionally, a detached 1100sq' shop presents endless possibilities, with two 9' doors, wood-burning stove, bathroom & potential for division into 2 distinct areas. Parking is a dream with ample space for vehicles and recreational toys. The R3 zoning allows for low density housing incl. home based business, accessory buildings and/or future development for townhomes. Whether seeking a tranquil abode or an investment opportunity, this property promises a lifestyle of comfort, functionality and endless potential. (id:39198)
Property Details
Interior
Features
Additional Accommodation Floor
Kitchen
10'4'' x 9'3''Living room
13'2'' x 9'8''Full bathroom
9'2'' x 5'1''Bedroom
10'7'' x 10'5''Exterior
Features
Parking
Garage spaces 10
Garage type -
Other parking spaces 0
Total parking spaces 10




