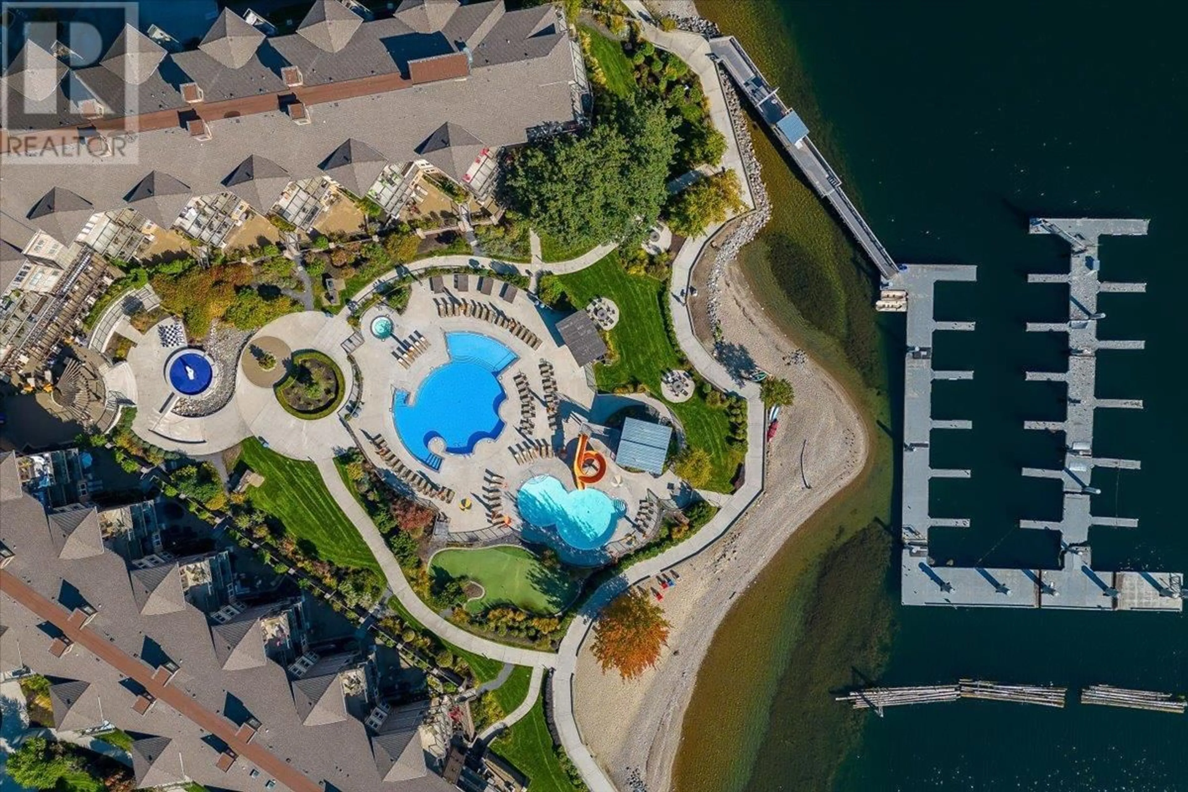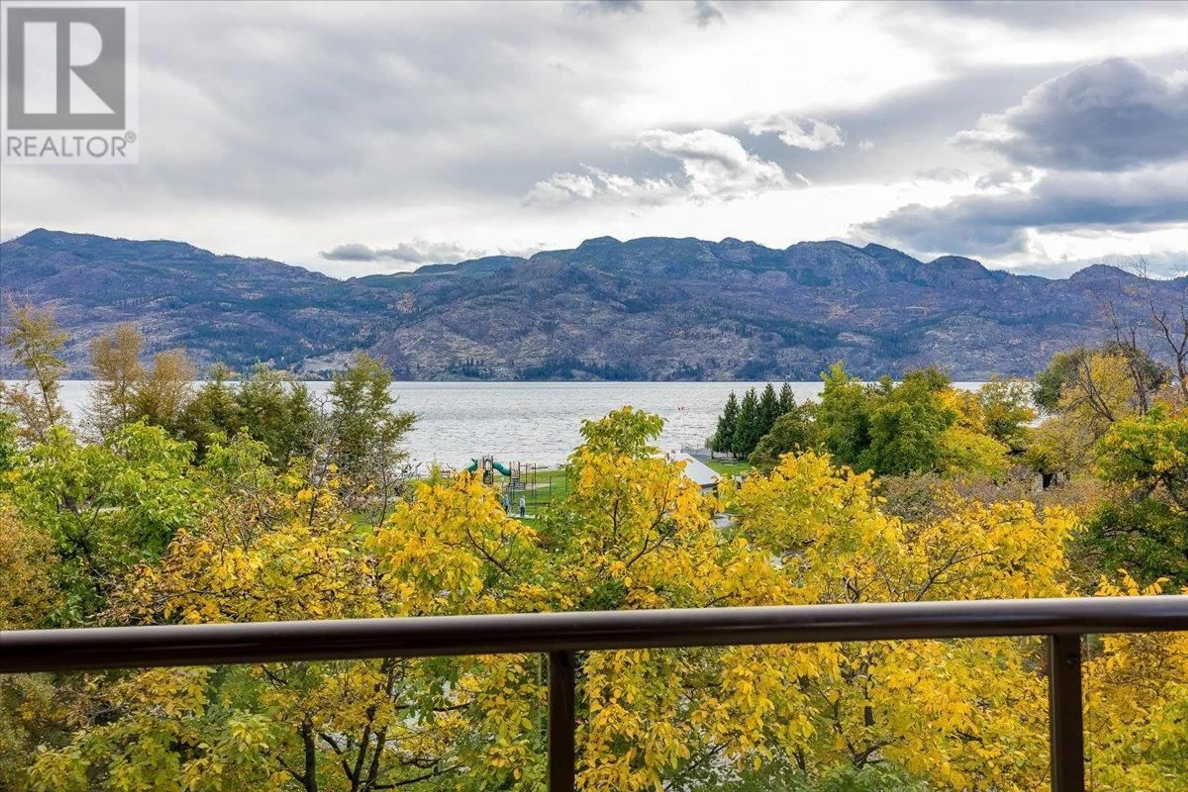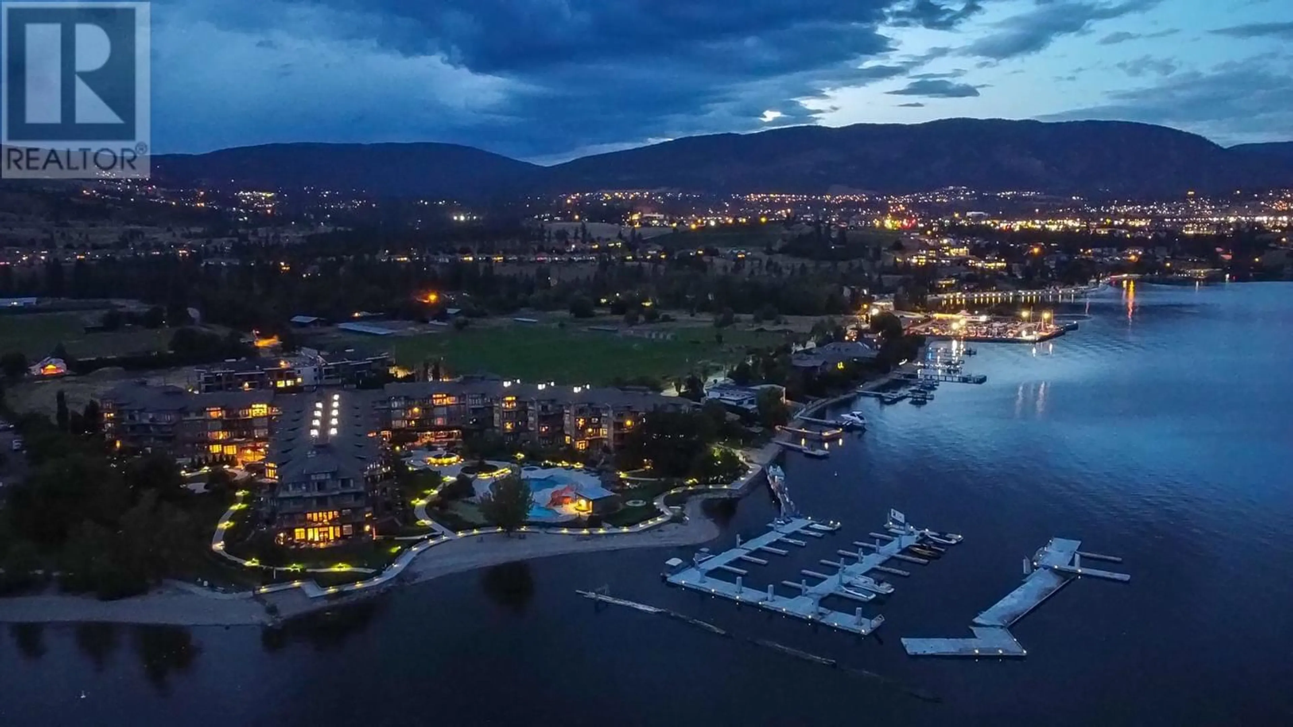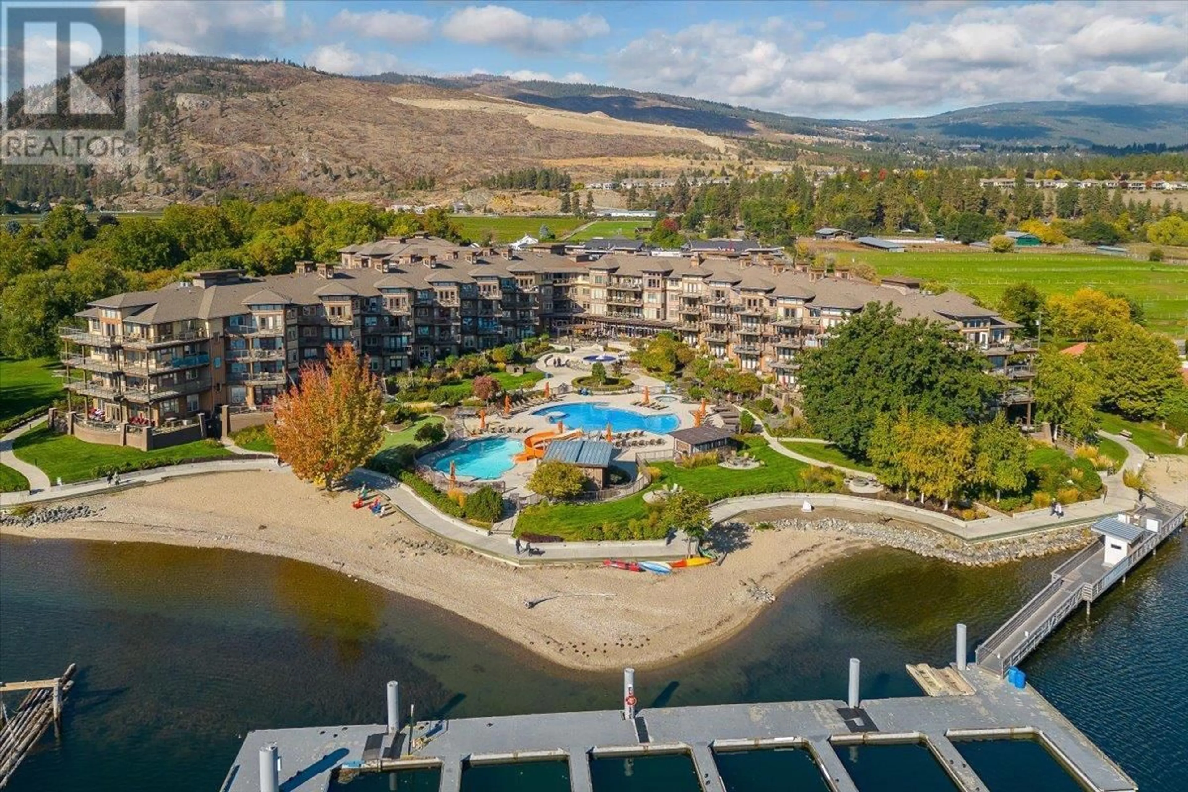4205 Gellatly Road Unit# 337, West Kelowna, British Columbia V4T2K2
Contact us about this property
Highlights
Estimated ValueThis is the price Wahi expects this property to sell for.
The calculation is powered by our Instant Home Value Estimate, which uses current market and property price trends to estimate your home’s value with a 90% accuracy rate.Not available
Price/Sqft$570/sqft
Est. Mortgage$2,576/mo
Maintenance fees$761/mo
Tax Amount ()-
Days On Market258 days
Description
THE BEST LAKEFRONT RESORT - EXEMPT FROM SHORT-TERM RENTAL BAN! QUIET, SOUTH-FACING, PARK-SIDE SUITE OFFERING TANTALIZING LAKE VIEWS. Live life on the LAKE HERE! This THIRD FLOOR Suite is adjacent to the MUNICIPAL PARK (Gellatly Nut Farm) & LAKE. Your senses will be in overdrive here! This suite is TURN KEY, furnished and offers an incredible investment opportunity with great REVENUE from the RENTAL POOL. The C-5 plan features two bedrooms with ensuites and a spacious, south-facing covered balcony for sun-lovers. Relax and enjoy the newer kitchen appliances, and abundance of natural light or sit out on the generous balcony immersing yourself in fine wines from Okanagan's world-class wineries and lovely lake and mountain vistas. Have the best of both worlds - use your suite for your summer vacation and subsidize it for the remainder of the year with rental pool income! Recreational activities are abundant for people of all ages at The Cove including an outdoor pool with a slide, two hot tubs, putting green, a marina, gym, tennis, theatre & restaurant/bar. The prestigious resort is on 6.5 acres with 600' of stunning OKANAGAN LAKE waterfront. The Cove is perfect for small families, large groups and anyone in between. Do not miss out on the chance of a lifetime to spend quality time with friends and family, enjoying the finer things in life. (id:39198)
Property Details
Interior
Features
Main level Floor
5pc Bathroom
9'6'' x 5'6''5pc Ensuite bath
9'6'' x 11'Bedroom
17' x 10'Primary Bedroom
10'6'' x 14'Exterior
Features
Parking
Garage spaces 1
Garage type Underground
Other parking spaces 0
Total parking spaces 1
Condo Details
Amenities
Party Room, Recreation Centre, Whirlpool, Storage - Locker, Racquet Courts
Inclusions




