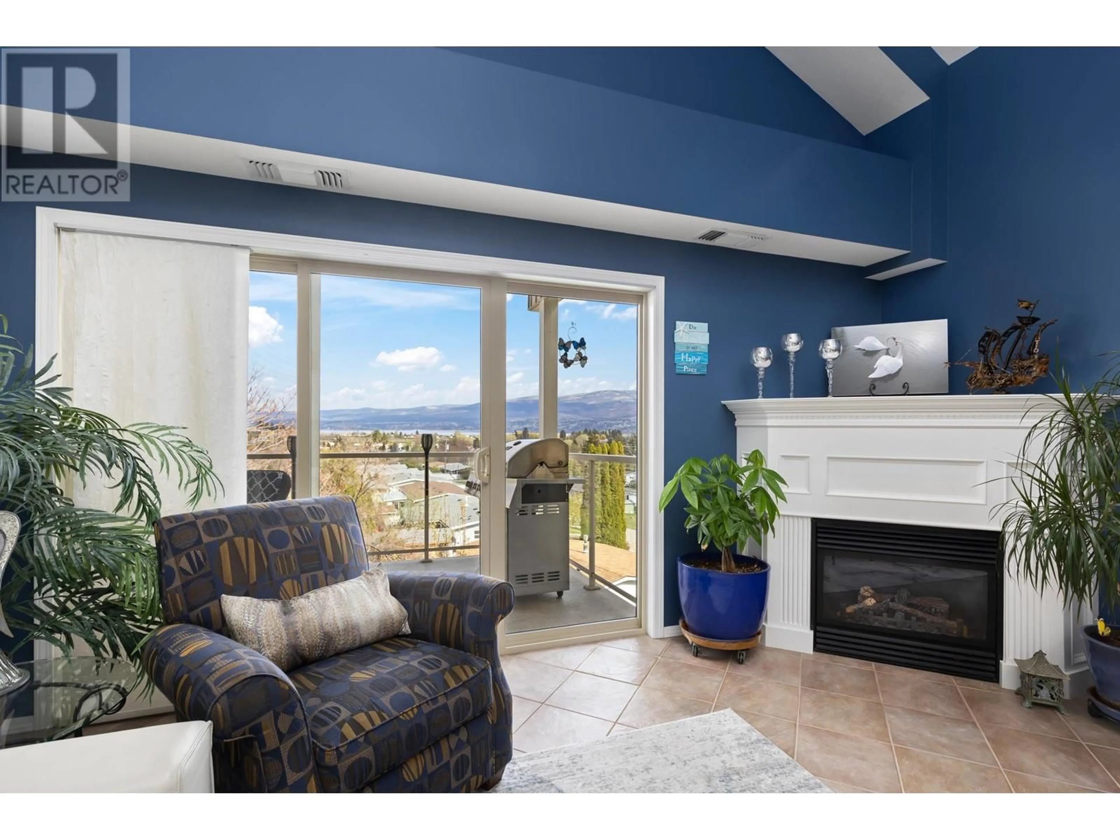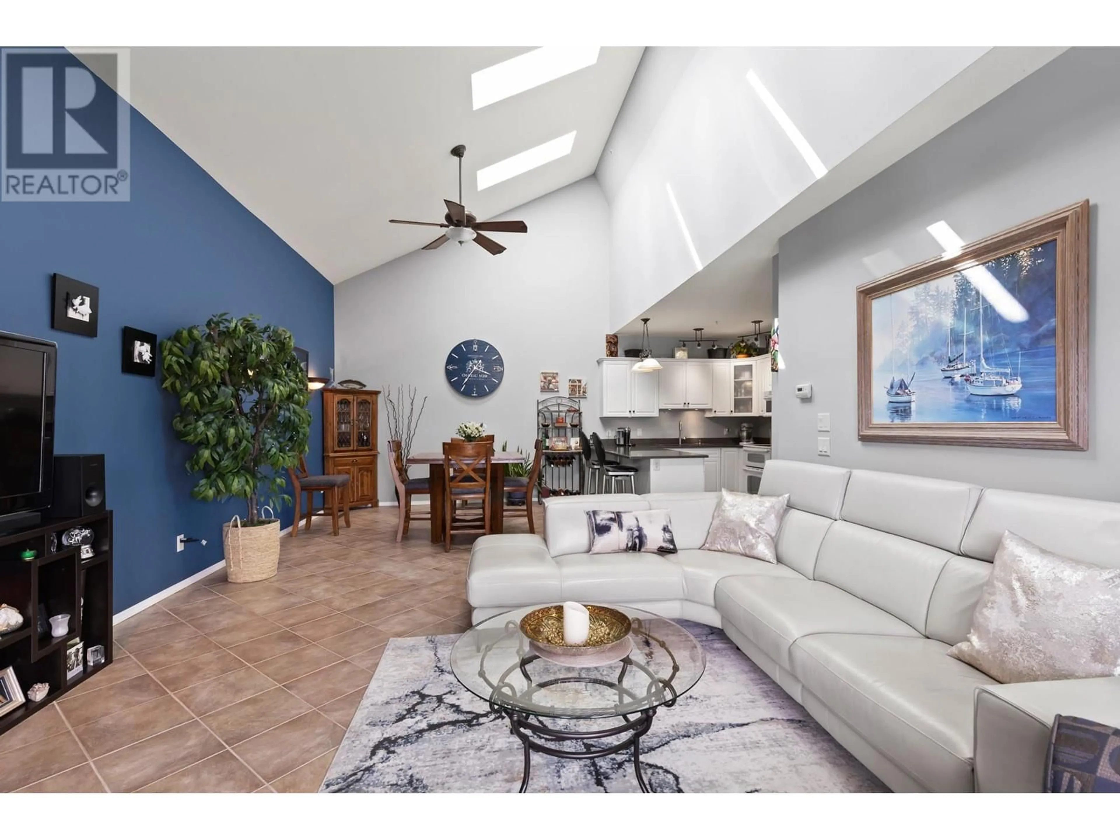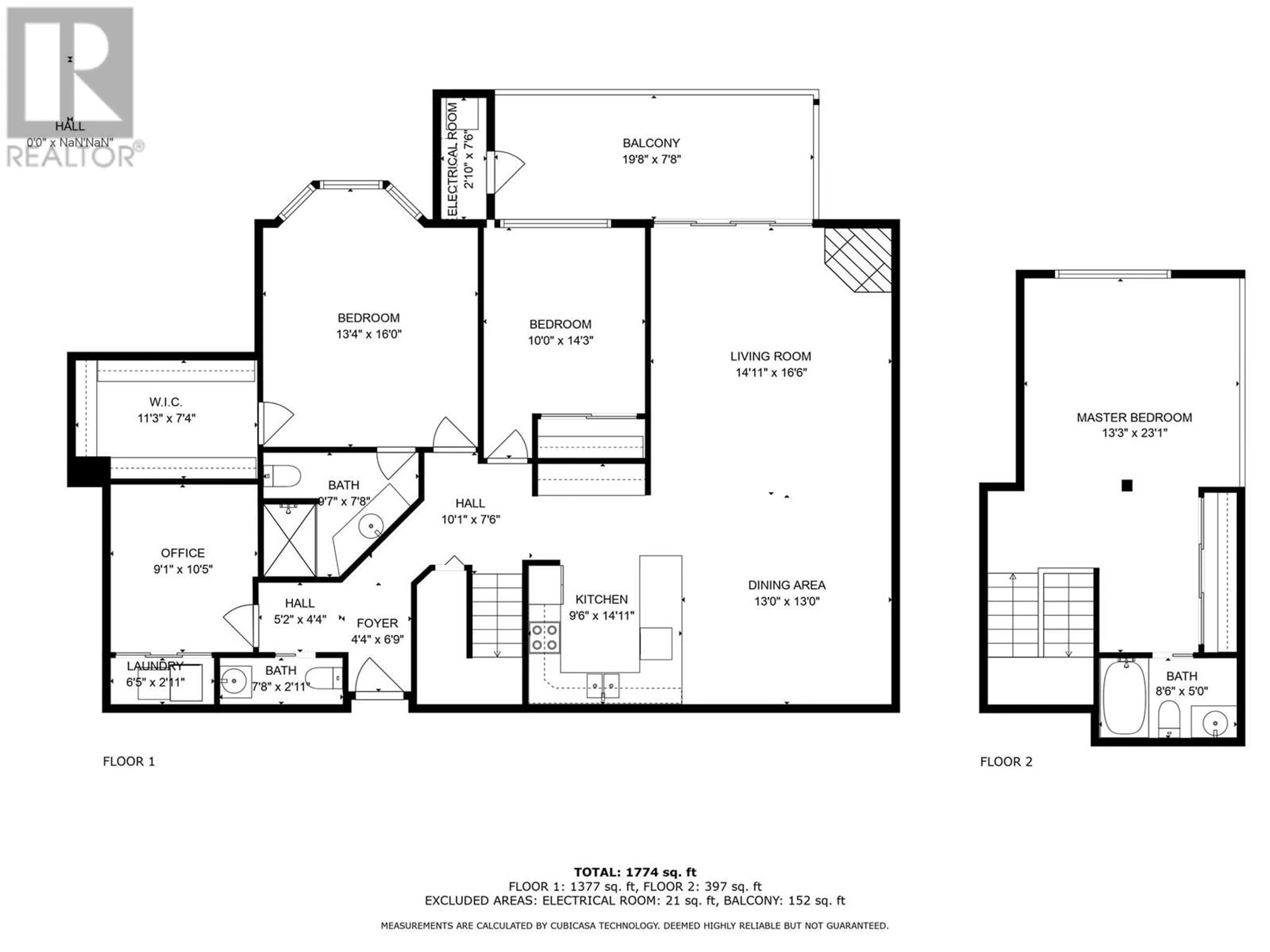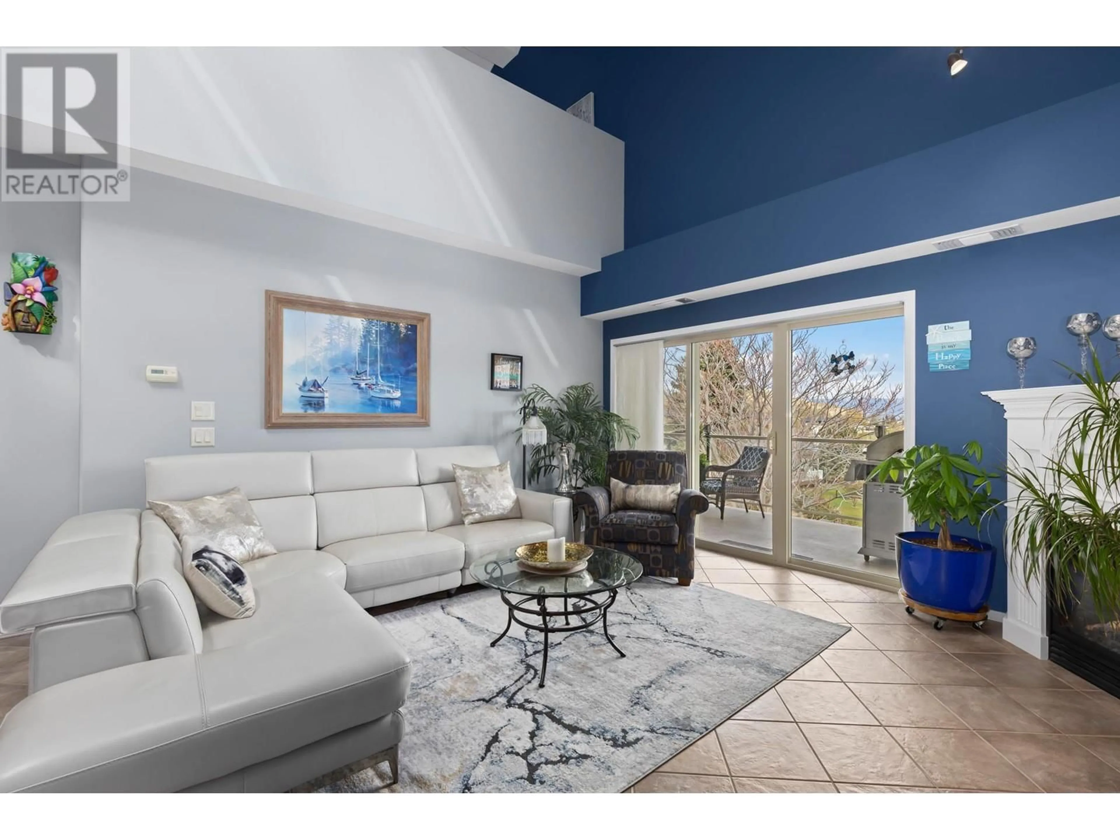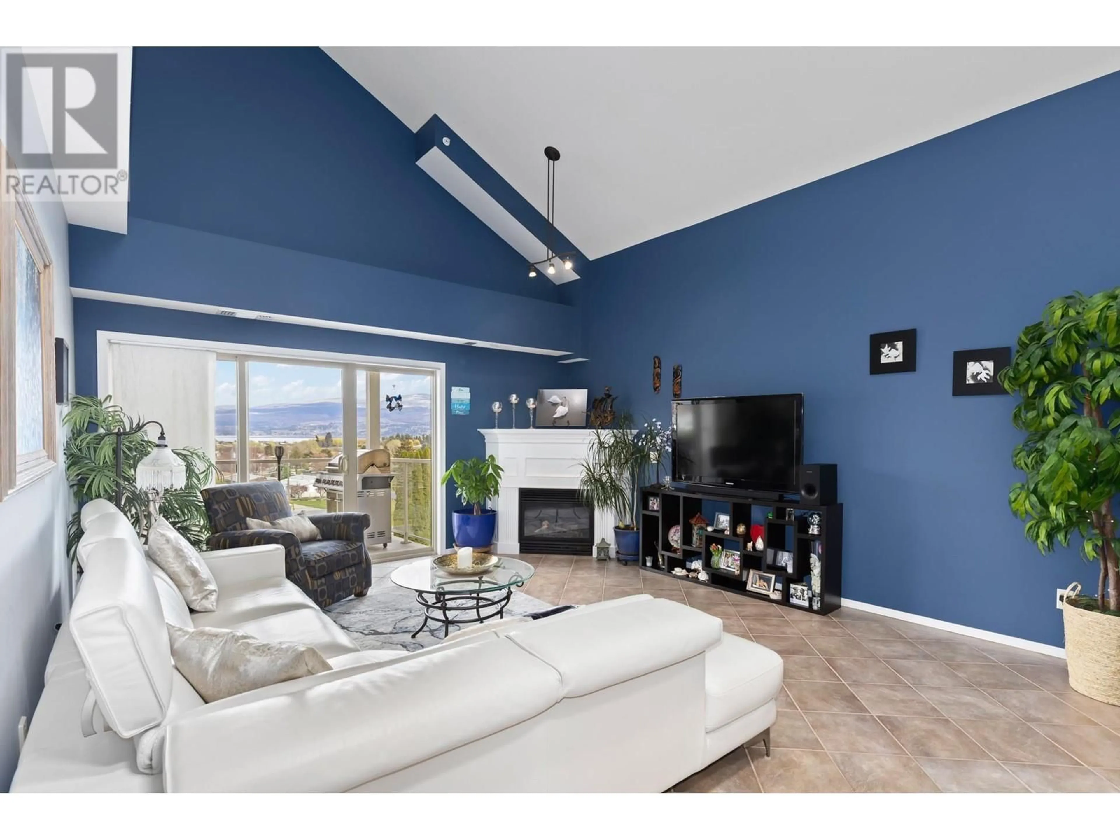2100 Boucherie Road Unit# 415, West Kelowna, British Columbia V4T2X1
Contact us about this property
Highlights
Estimated ValueThis is the price Wahi expects this property to sell for.
The calculation is powered by our Instant Home Value Estimate, which uses current market and property price trends to estimate your home’s value with a 90% accuracy rate.Not available
Price/Sqft$385/sqft
Est. Mortgage$2,916/mo
Maintenance fees$507/mo
Tax Amount ()-
Days On Market122 days
Description
Welcome to Bay Vista in beautiful Lakeview Heights! This renovated, bright, NE facing, 3 bed / 2.5 bath condo offers a perfect blend of comfort, convenience, and breathtaking views of the lake. The spacious living/dining area provides open-concept living with vaulted ceilings, creating an airy and inviting ambiance.The expansive primary bedroom is a true retreat, featuring a large walk-in closet and ensuite bathroom. Upstairs, a versatile second-floor area with a three-piece bathroom offers flexibility to be used as another primary bedroom or living area. This top-floor suite also includes two underground parking stalls. Residents enjoy access to a pool, hot tub, and gym. Ample storage throughout, including a large 3rd floor storage unit. With its prime location, stunning views, and luxurious features, this condo offers a lifestyle of comfort and sophistication. Don't miss this opportunity to make this your new home! (id:39198)
Property Details
Interior
Features
Additional Accommodation Floor
Bedroom
13'3'' x 21'1''Exterior
Features
Parking
Garage spaces 2
Garage type Underground
Other parking spaces 0
Total parking spaces 2
Condo Details
Amenities
Clubhouse, Whirlpool, Storage - Locker
Inclusions

