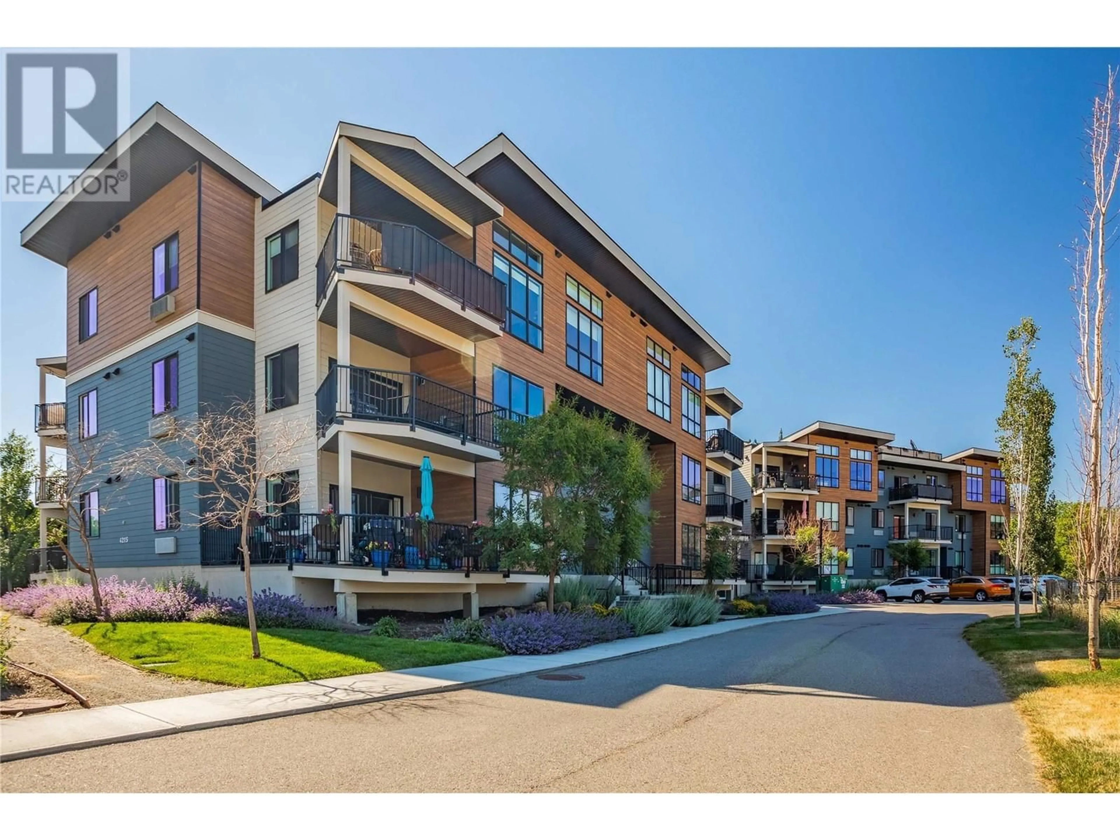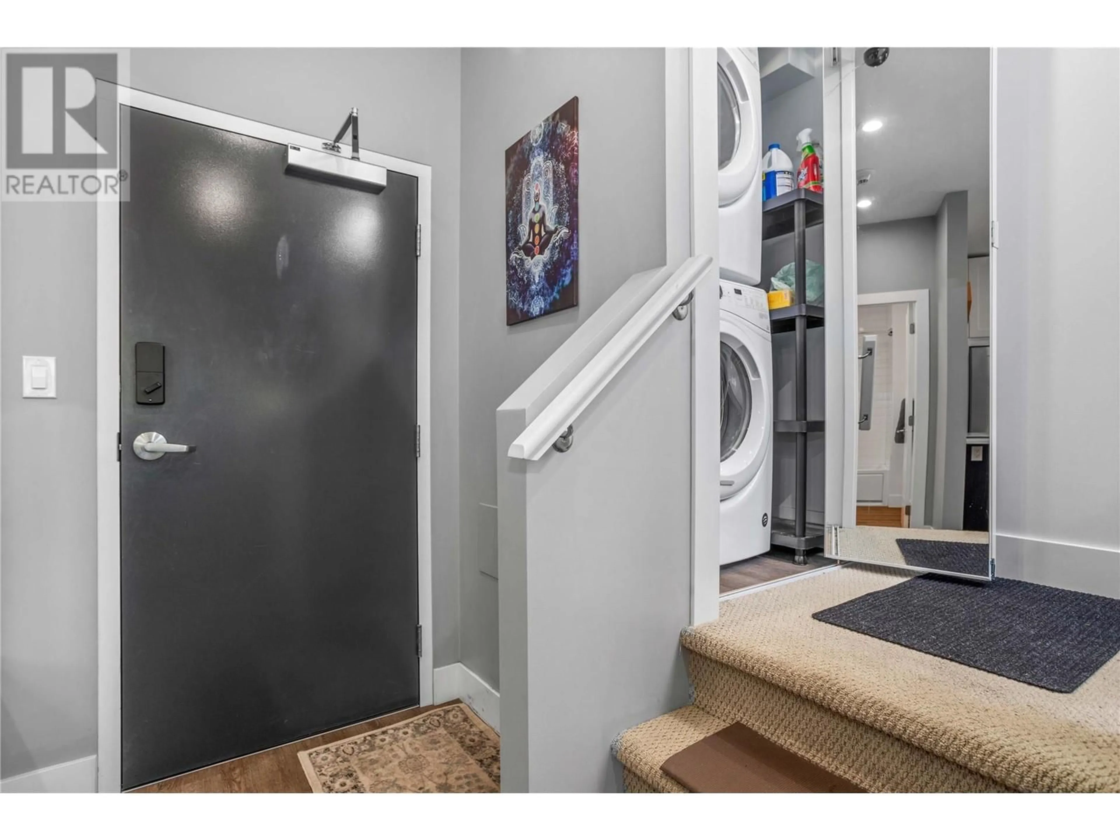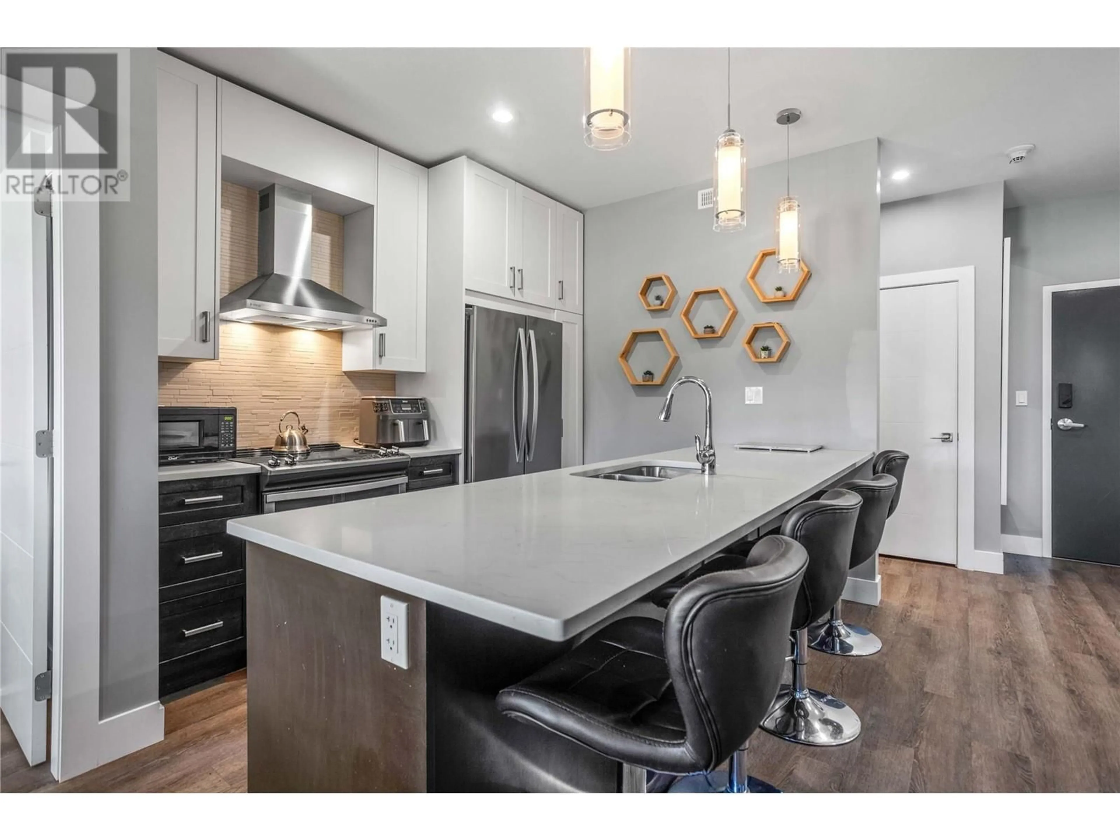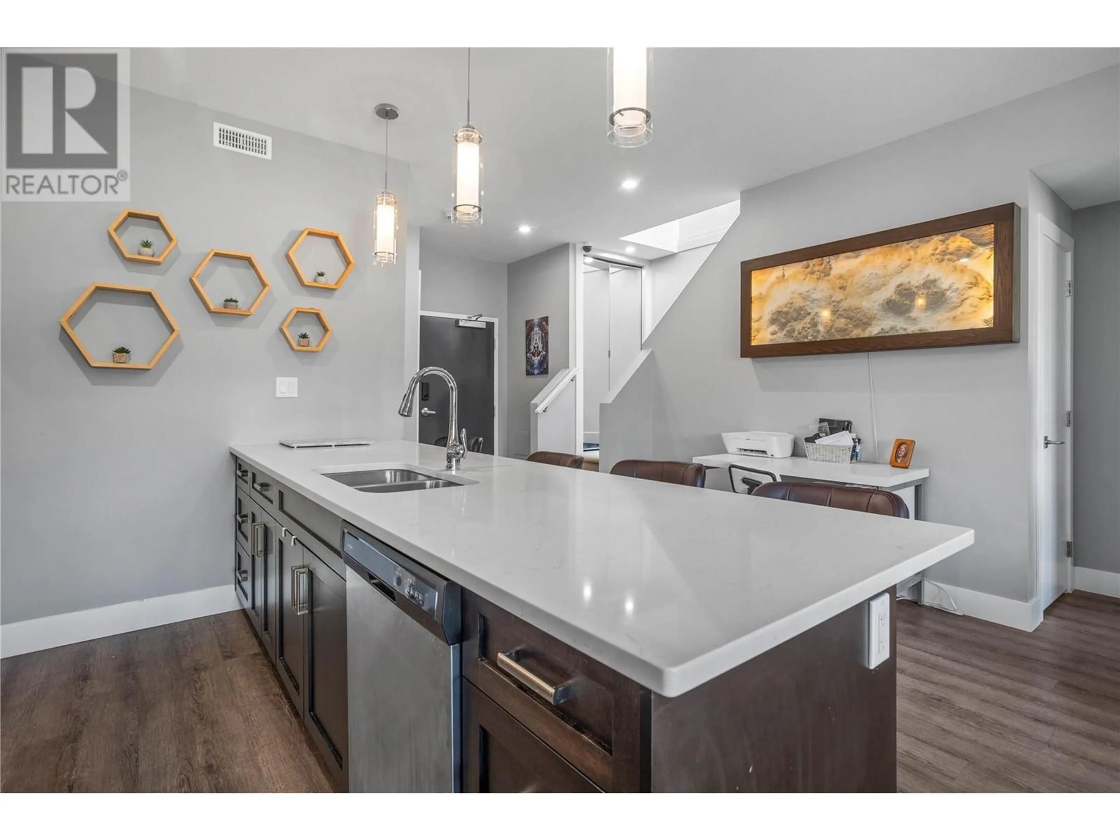4215 Gellatly Road S Unit# 1310, West Kelowna, British Columbia V4T3N1
Contact us about this property
Highlights
Estimated ValueThis is the price Wahi expects this property to sell for.
The calculation is powered by our Instant Home Value Estimate, which uses current market and property price trends to estimate your home’s value with a 90% accuracy rate.Not available
Price/Sqft$612/sqft
Est. Mortgage$2,568/mo
Maintenance fees$294/mo
Tax Amount ()-
Days On Market167 days
Description
Fabulous top floor 2-bedroom 2-bath suite with the largest rooftop deck in the complex, over 300 sq. ft., plus another 116 sq. ft. deck on the main level. Spacious living areas face the views, with 9 ft. ceiling heights. Modern chef's kitchen has great work spaces with stainless steel appliances, quartz countertops and a large peninsula with seating for 4. Roomy primary bedroom has great ensuite bathroom with steam shower & a massive 24"" x 24"" rain head shower. High quality vinyl plank flooring throughout the main level. Jetted tub in the main bath. Extra large parking area with 2 full adjoining stalls and designated parking for 2 motorcycles, or bikes, etc. in addition. Enjoy vistas of Goat's Peak, the Flying Horse Rranch, Gellatly Nut Farm etc. Delight in several deer and their fawns playing in the field behind. Location is superb, with amenities like restaurants and spas, right next door at The Cove Resort. Access to several beaches & West Kelowna Yacht Club, which has social memberships, from 2km lake pathway. Located just minutes from the West Kelowna Hub Centre, where you can buy virtually everything you need. Two Eagles and Shannon Lake Golf Club provide great golfing nearby. Nearby West Kelowna Wine Trail where you can explore a number of wineries, microbreweries and eateries. Downtown Kelowna is 15 minutes away as are the charms of Peachland. Enjoy the best that the Okanagan Lifestyle has to offer! Furniture can be included in purchase. (id:39198)
Property Details
Interior
Features
Main level Floor
4pc Bathroom
8'8'' x 5'6''Bedroom
11'9'' x 10'4''4pc Ensuite bath
9'11'' x 5'Primary Bedroom
13' x 10'Exterior
Features
Parking
Garage spaces 2
Garage type Parkade
Other parking spaces 0
Total parking spaces 2
Condo Details
Inclusions




