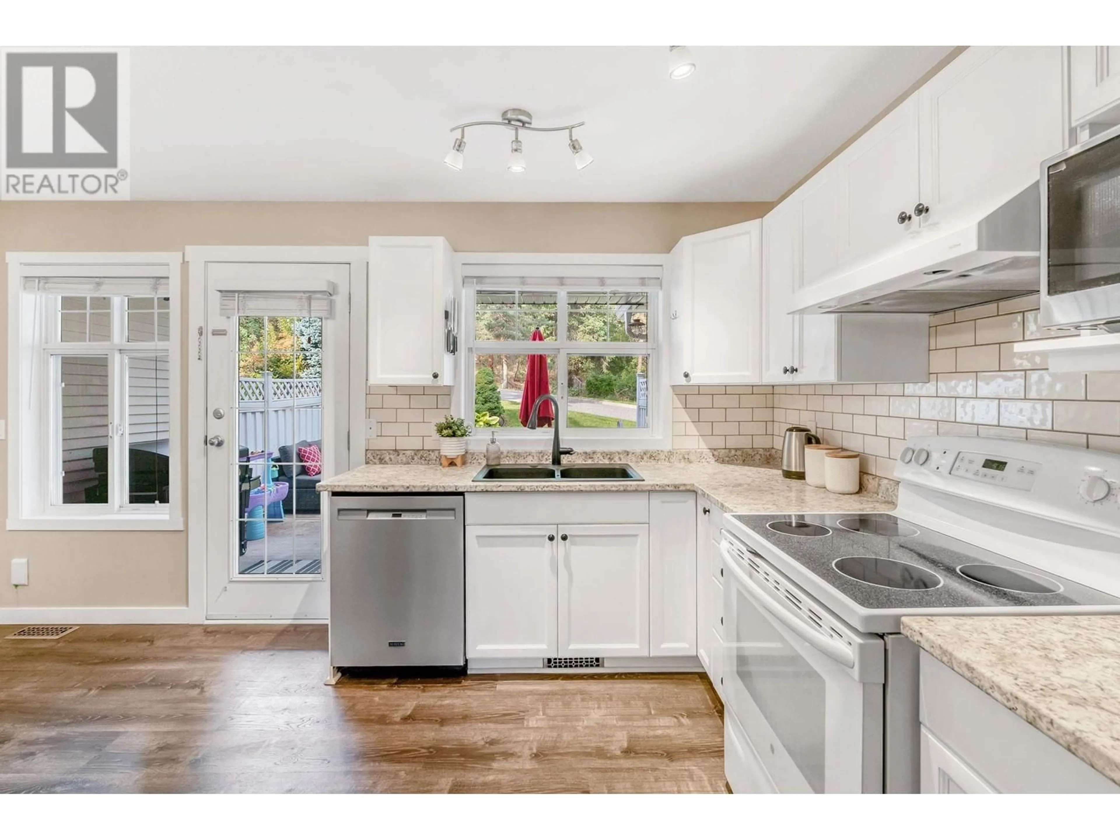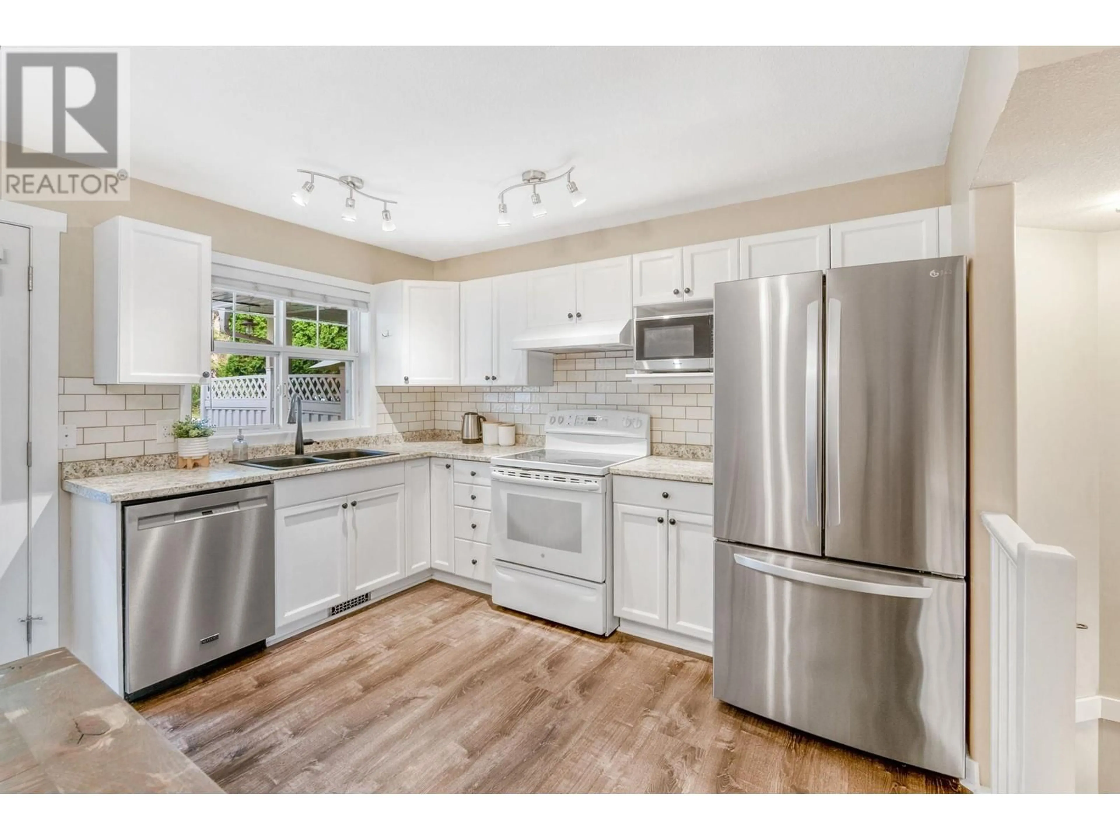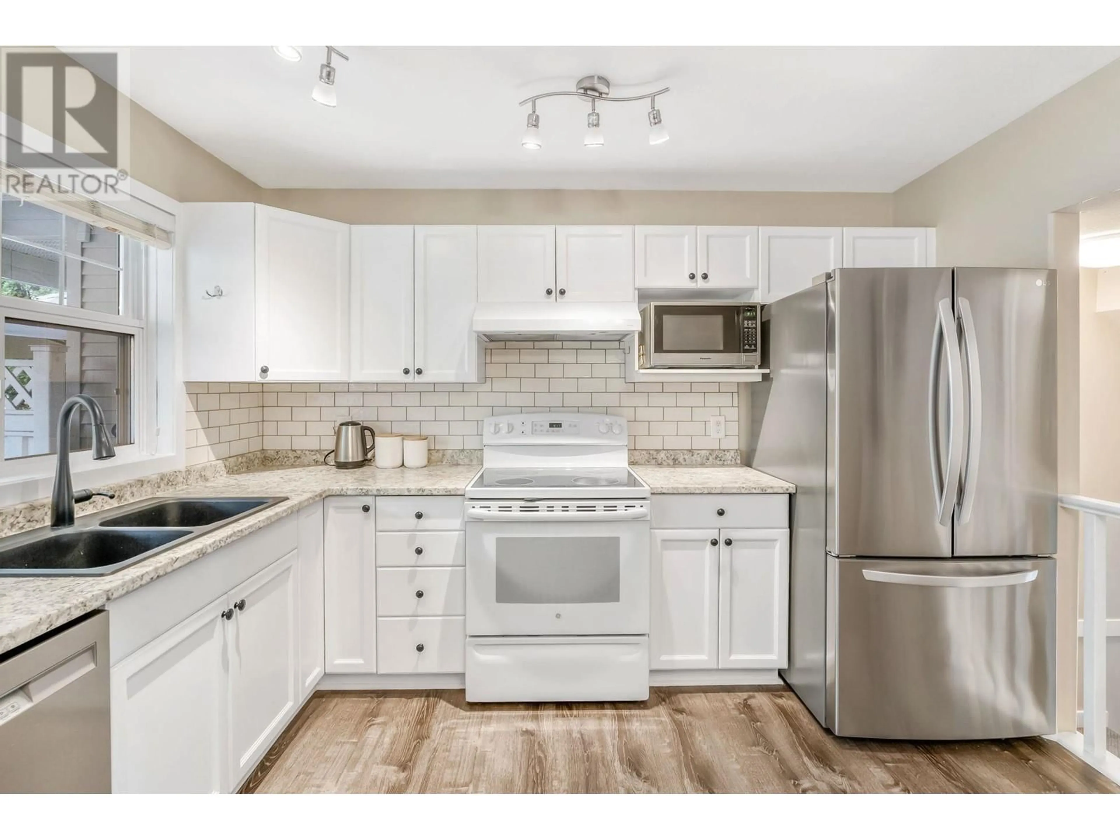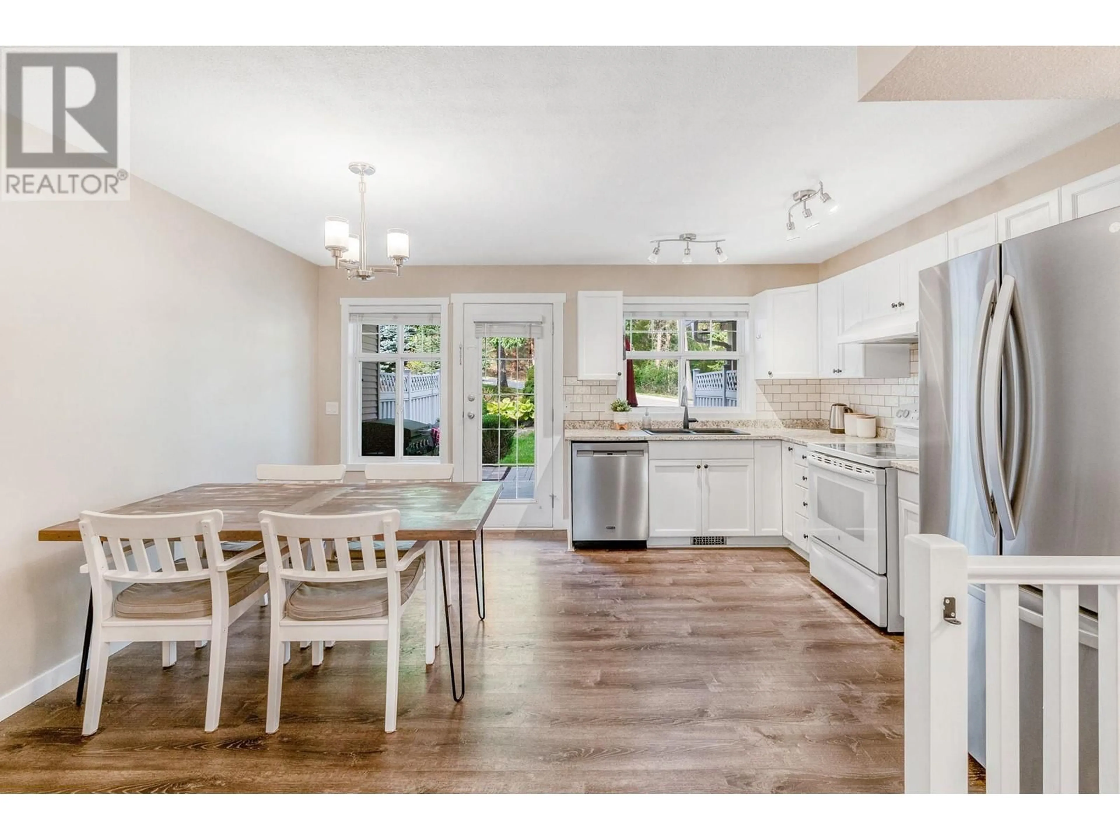102 3825 Glen Canyon Drive, West Kelowna, British Columbia V4T2T4
Contact us about this property
Highlights
Estimated ValueThis is the price Wahi expects this property to sell for.
The calculation is powered by our Instant Home Value Estimate, which uses current market and property price trends to estimate your home’s value with a 90% accuracy rate.Not available
Price/Sqft$493/sqft
Est. Mortgage$2,512/mo
Maintenance fees$240/mo
Tax Amount ()-
Days On Market39 days
Description
Sellers are open to all offers! This beautifully maintained 2-bedroom, 2-bath townhome with a bonus room in the garage offers over 1,200 sq ft of thoughtfully designed living space across three levels. Nestled in a quiet cul-de-sac, it’s the perfect blend of modern comfort and convenience. The bright living room welcomes you with a cozy gas fireplace, ideal for relaxing evenings or family time. Step onto the spacious deck to enjoy outdoor dining or your morning coffee amidst serene surroundings. The kitchen is a delight, boasting ample counter space and direct access to a private patio, perfect for summer barbecues. Upstairs, the primary bedroom serves as your personal sanctuary with a walk-through closet leading to a 4-piece ensuite. Recent updates, including fresh flooring, paint, and kitchen upgrades, make this home move-in ready. The large tandem garage offers versatility, with a bonus room (former show suite) that can be used as an office, den, storage, or additional parking. Located steps from parks, nature trails, and local amenities, this home provides a sense of community and access to suburban tranquility. Don’t miss the chance to make this your new home and create lasting memories! (id:39198)
Property Details
Interior
Features
Second level Floor
Bedroom
12'10'' x 10'11''Full bathroom
5'0'' x 9'3''Primary Bedroom
15'1'' x 17'9''Exterior
Features
Parking
Garage spaces 1
Garage type Attached Garage
Other parking spaces 0
Total parking spaces 1
Condo Details
Inclusions
Property History
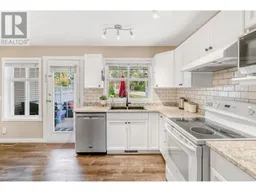 18
18
