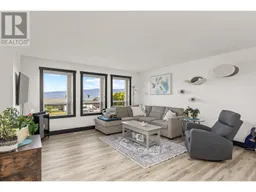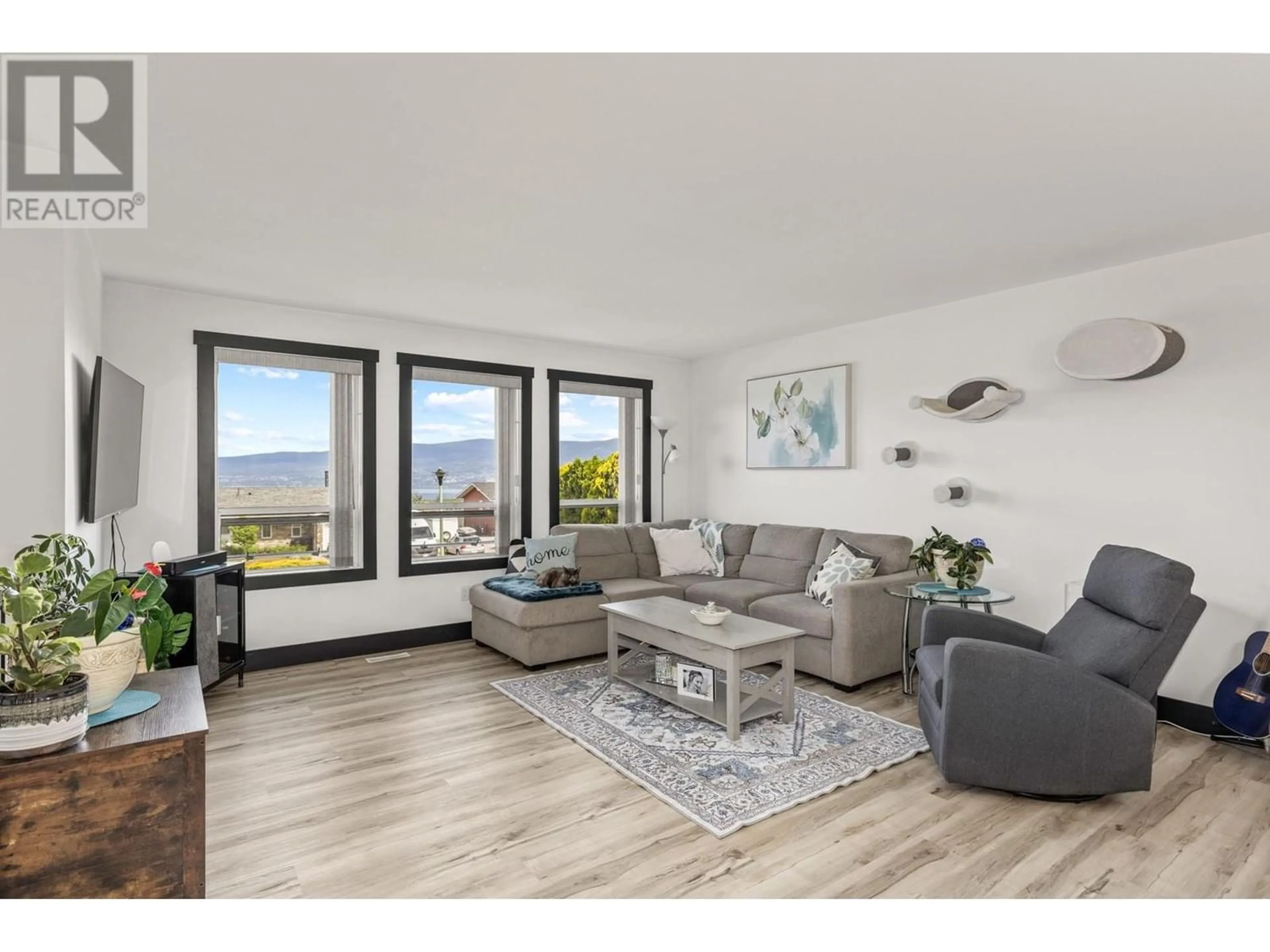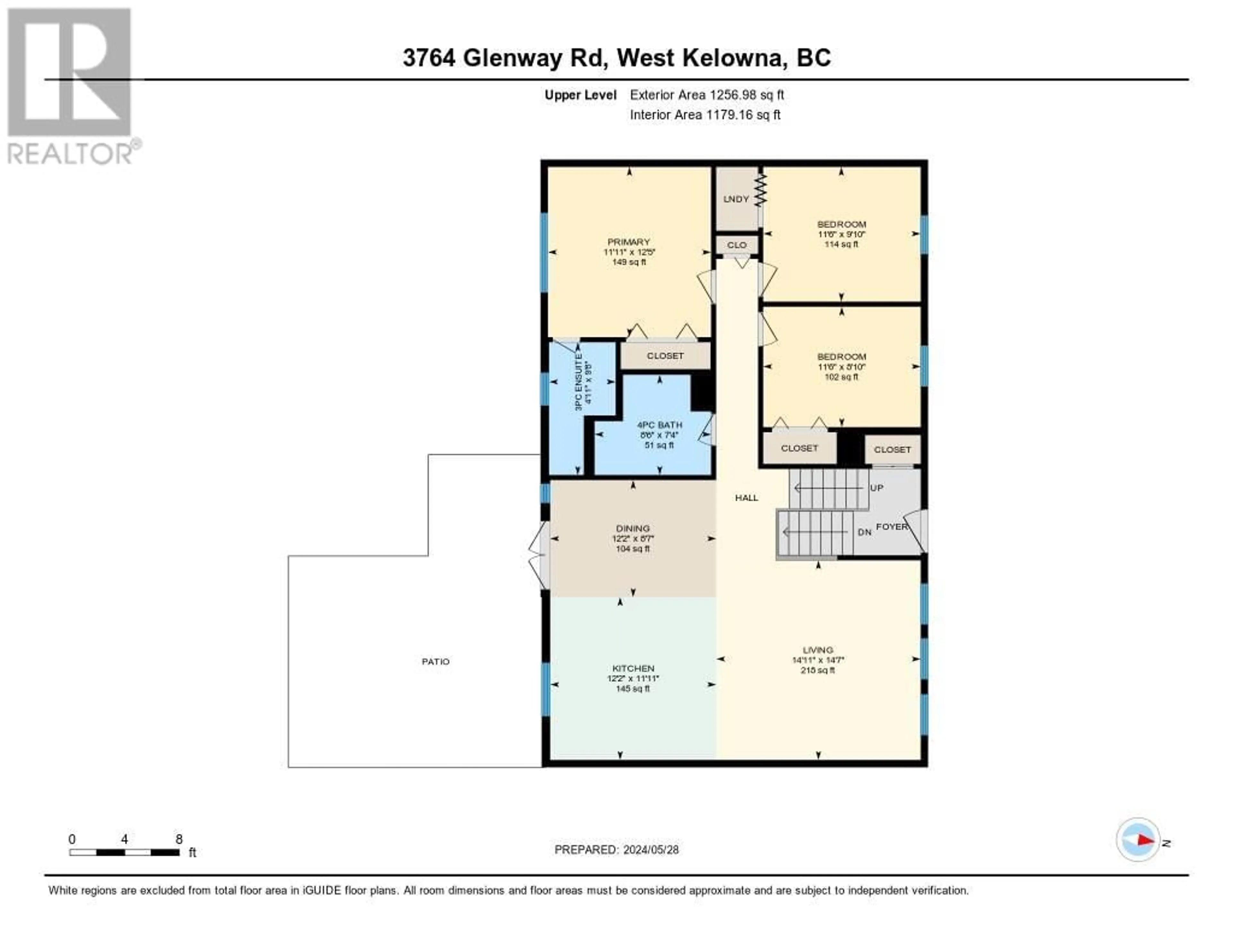3764 Glenway Road, West Kelowna, British Columbia V4T1E3
Contact us about this property
Highlights
Estimated ValueThis is the price Wahi expects this property to sell for.
The calculation is powered by our Instant Home Value Estimate, which uses current market and property price trends to estimate your home’s value with a 90% accuracy rate.Not available
Price/Sqft$388/sqft
Days On Market59 days
Est. Mortgage$3,435/mth
Tax Amount ()-
Description
Motivated Seller! Updated 3-bedroom, 2-bath residence with an additional self-contained 1 bedroom/ 1 bathroom with laundry great mortgage helper, nestled in the quiet community of Lower Glenrosa, perfect for both investors and first-time homebuyers. Boasting a generous floor plan, highlights of this property include a new open concept spacious kitchen with a large island and tons of cabinetry storage options, and through the French doors complimenting a large deck with pergola perfect for entertaining. There are abundant windows and skylights illuminating the interiors with natural light, and picturesque vistas of the lake and mountains. The expansive yard is separated allowing the main floor and suite to occupy their own areas, irrigated and individually fenced allowing plenty of privacy and room for your kids or pets to play. Outdoor enthusiasts will appreciate the creative landscaping of the garden space and enveloping trees. Additionally, the property offers ample parking space for boats or RV parking, along with a workshop area situated in the climate-controlled attached garage. This home is in a prime location within a few minutes of schools, a dog park, and to local downtown amenities or fruit and vegetable stands. A new Furnace, Air conditioning, and on-demand hot water system was installed in 2021. Don't miss the opportunity to experience this remarkable property firsthand – schedule your showing today! (id:39198)
Property Details
Interior
Features
Main level Floor
4pc Bathroom
3pc Ensuite bath
Primary Bedroom
11'11'' x 12'5''Bedroom
11'5'' x 9'10''Exterior
Features
Parking
Garage spaces 1
Garage type -
Other parking spaces 0
Total parking spaces 1
Property History
 51
51 29
29

