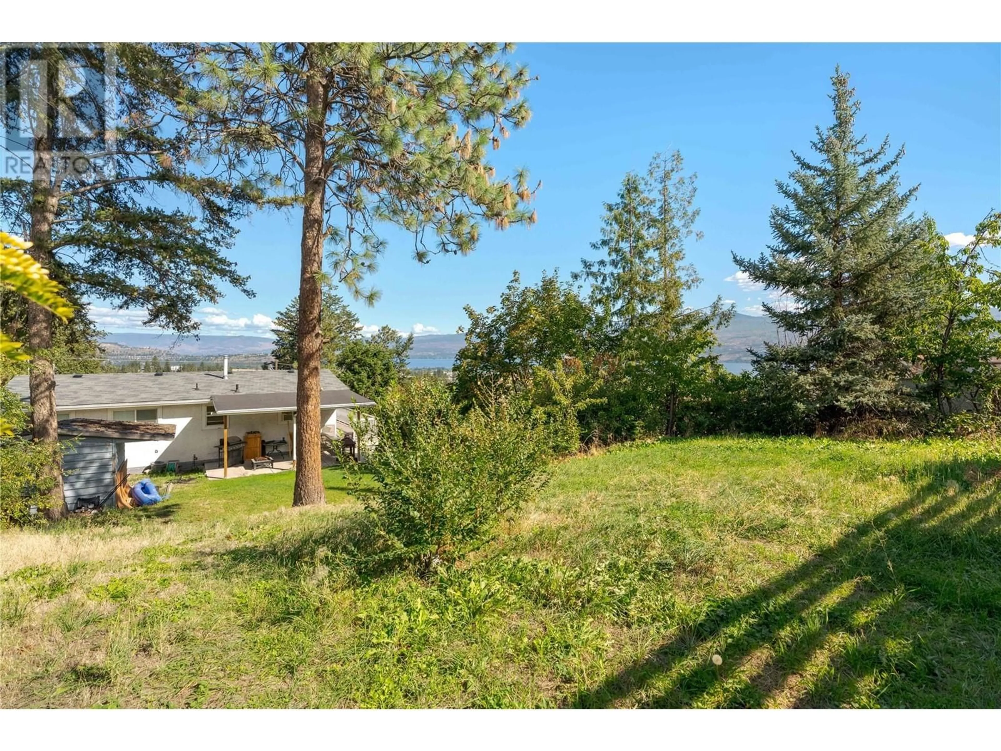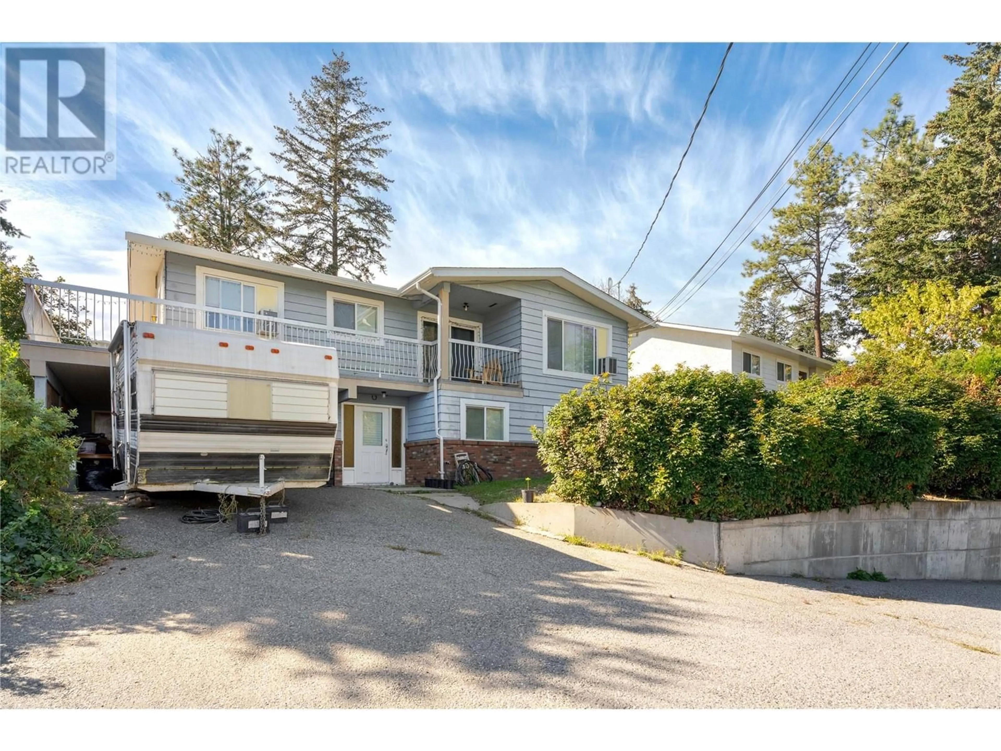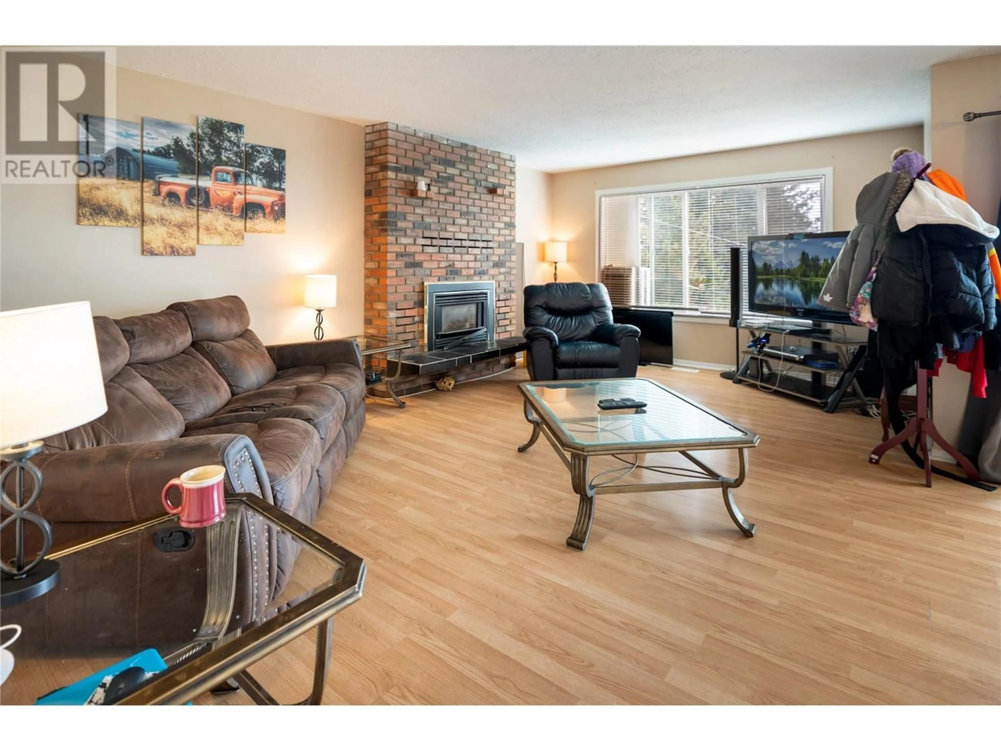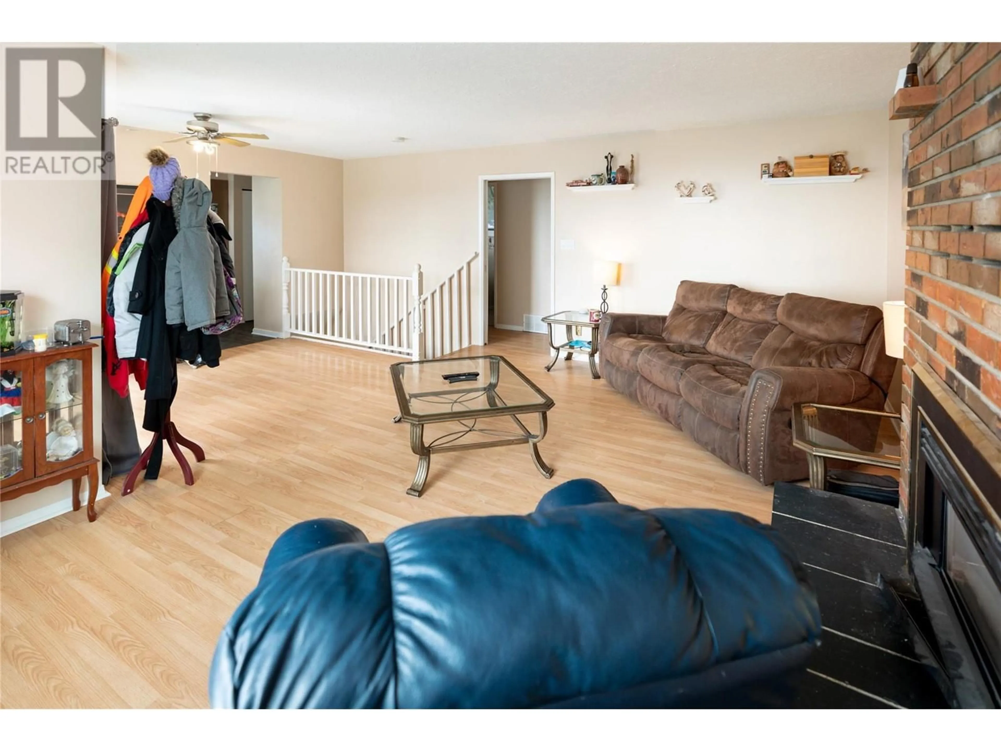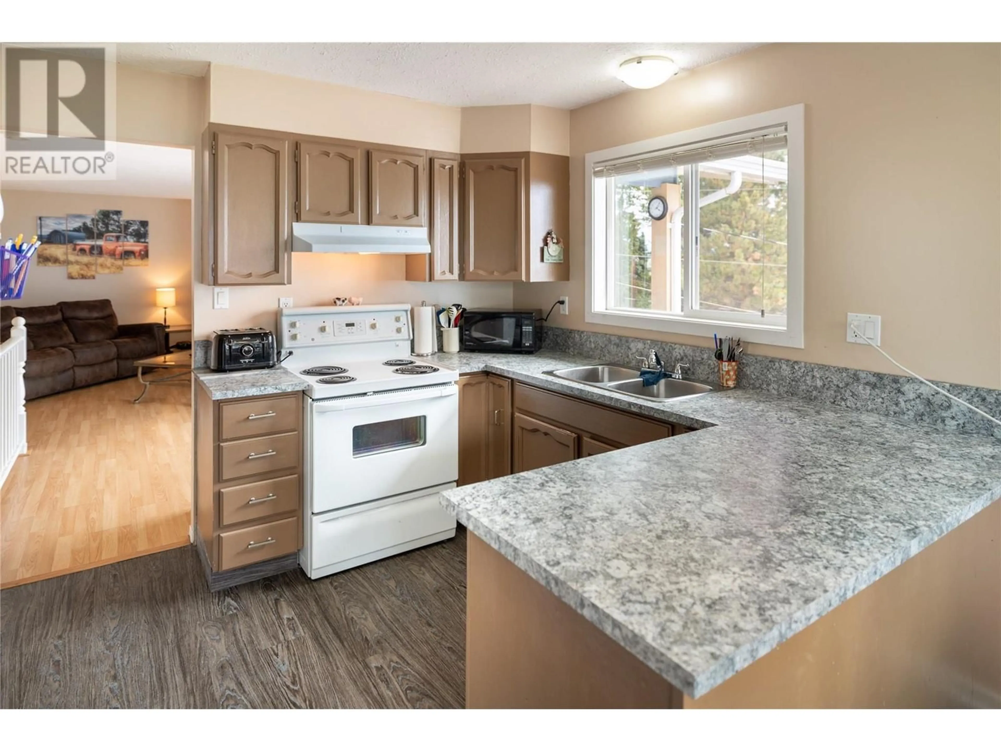3756 Salloum Road, West Kelowna, British Columbia V4T1E3
Contact us about this property
Highlights
Estimated ValueThis is the price Wahi expects this property to sell for.
The calculation is powered by our Instant Home Value Estimate, which uses current market and property price trends to estimate your home’s value with a 90% accuracy rate.Not available
Price/Sqft$361/sqft
Est. Mortgage$3,255/mo
Tax Amount ()-
Days On Market94 days
Description
Located in the desirable Lower Glenrosa area of West Kelowna, conveniently close to schools (Webber Elementary & Glenrosa Middle); a short drive to the thriving community of West Kelowna; a plethora of shopping, cafes & restaurants galore & year-round recreation possibilities from golfing to skiing & boarding to all the water sport activities that you can wish for. 3756 Salloum has a great view of Okanagan Lake, the valley & the mountains all from the comfort of the wrap-around deck or inside from the kitchen & breakfast nook, the living room picture window. There are 3 bedrooms up, a private two piece ensuite in the main bedroom & a full bathroom in the hallway for easy access. The living room has laminate flooring, a cozy fireplace, views & access to the dining area, & patio doors to the covered balcony & the east side of the deck. The kitchen breakfast nook with stunning views of the lake has a door to the south side of the deck. The deck leads to the covered patio on the west side of the house, storage shed, lawn area & rises to an open plateau on the property’s west side that reveals a spectacular view over the roof of the house of lake, valley & mountains. City Planning has advised the owner that they would entertain an application for a second, smaller dwelling unit on the property. Suiting the downstairs is a possibility. This home presents an excellent opportunity filled with potential value in a convenient location while affording a comfortable lifestyle. (id:39198)
Property Details
Interior
Features
Main level Floor
Kitchen
9'4'' x 10'7''2pc Ensuite bath
Primary Bedroom
10'7'' x 12'11''4pc Bathroom
Exterior
Features
Parking
Garage spaces 4
Garage type Carport
Other parking spaces 0
Total parking spaces 4

