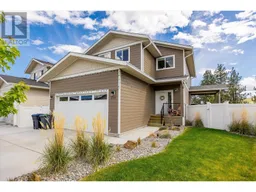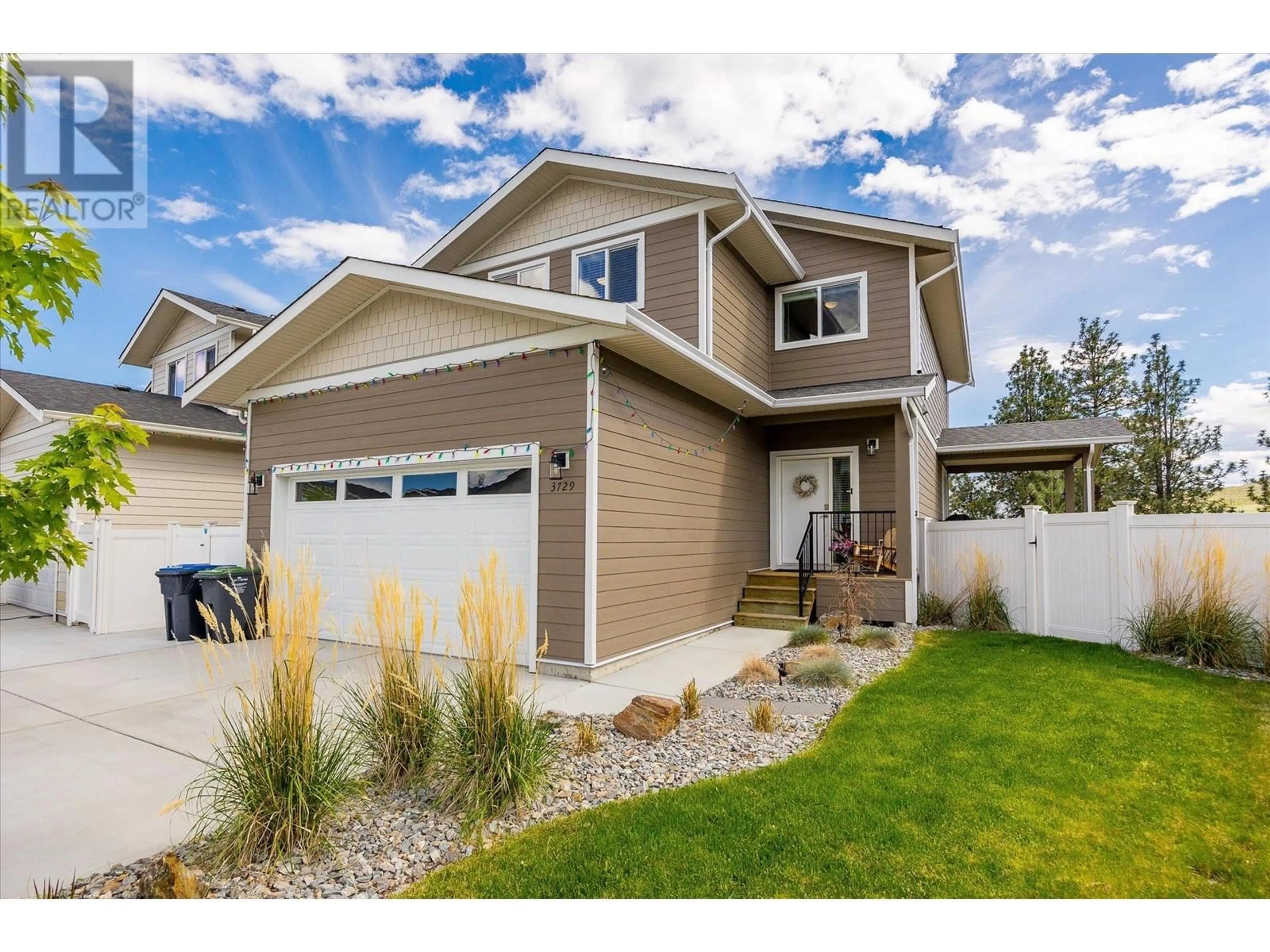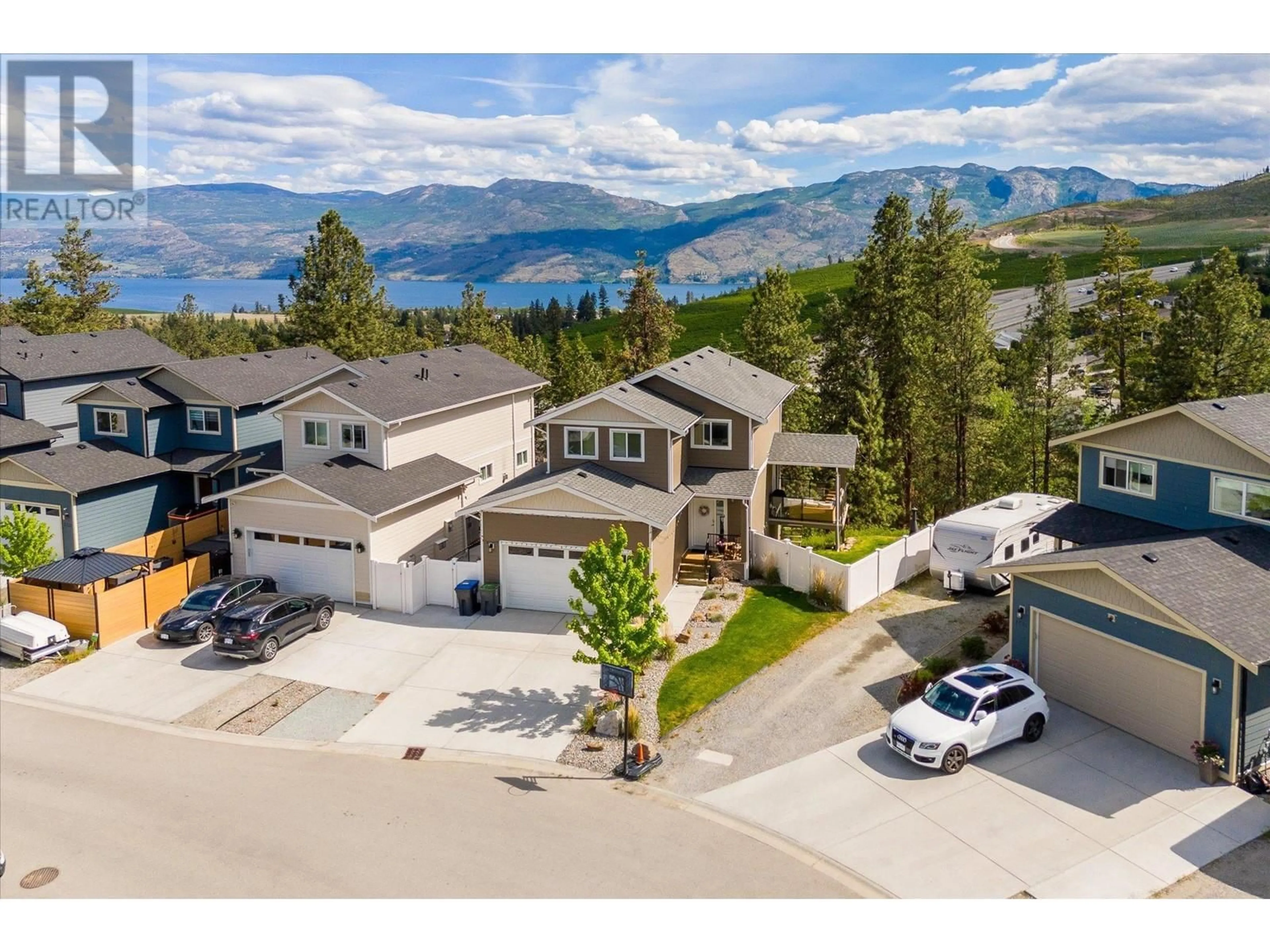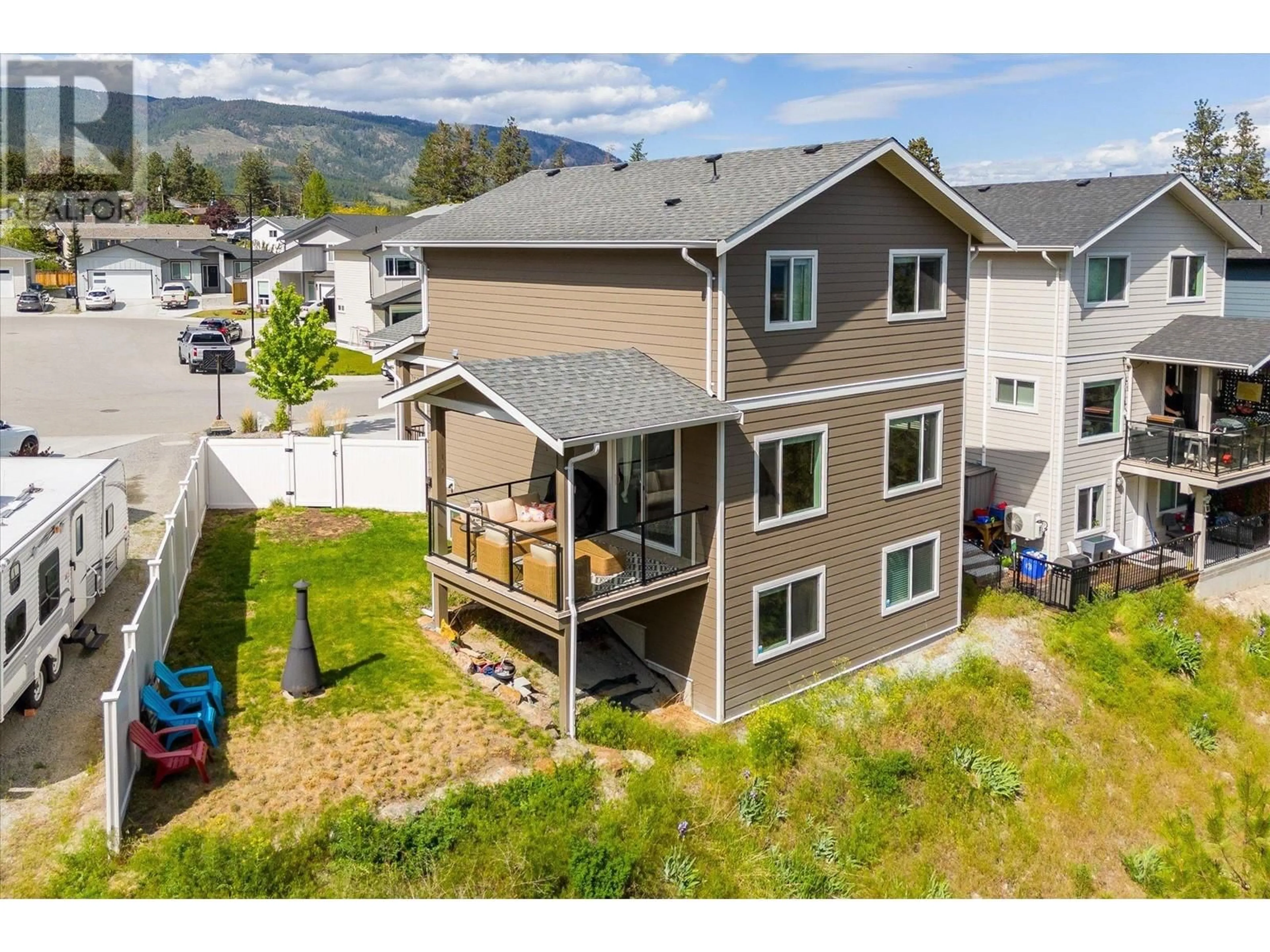3729 Inverness Road, West Kelowna, British Columbia V4T3N2
Contact us about this property
Highlights
Estimated ValueThis is the price Wahi expects this property to sell for.
The calculation is powered by our Instant Home Value Estimate, which uses current market and property price trends to estimate your home’s value with a 90% accuracy rate.Not available
Price/Sqft$446/sqft
Est. Mortgage$4,720/mo
Tax Amount ()-
Days On Market78 days
Description
Welcome to this beautiful 5-bedroom, 4-bathroom home with lake views and a 2-bedroom suite, situated on a cul-de-sac and backing onto treed green space. Featuring a functional floor plan, quality finishings, lots of windows for natural light, and laundry both up and down, this home is designed for modern living and convenience. The open-concept main floor is perfect for entertaining, with sliding glass doors leading out to a deck with a gas BBQ hookup. The upper level has three bedrooms, featuring lake views from the primary bedroom. The 2 bedroom suite downstairs also features quality finishings, such as quartz countertops. Other highlights include a double car garage, 9' ceilings on the main floor, wide plank flooring, ceramic tiles in the laundry and bathrooms, a deck and a rear patio, Norelco flat panel cabinets with soft-close in the kitchen, a generous island for entertaining, under-cabinet and recessed lighting, modern plumbing finishes, a gas fireplace, and a double garage. This home combines quality, convenience, and views! (id:39198)
Property Details
Interior
Features
Second level Floor
Other
10'9'' x 5'9''Primary Bedroom
14'11'' x 14'2''Bedroom
10'9'' x 13'11''Bedroom
12'4'' x 10'Exterior
Features
Parking
Garage spaces 2
Garage type Attached Garage
Other parking spaces 0
Total parking spaces 2
Property History
 43
43


