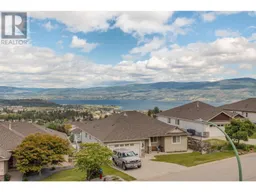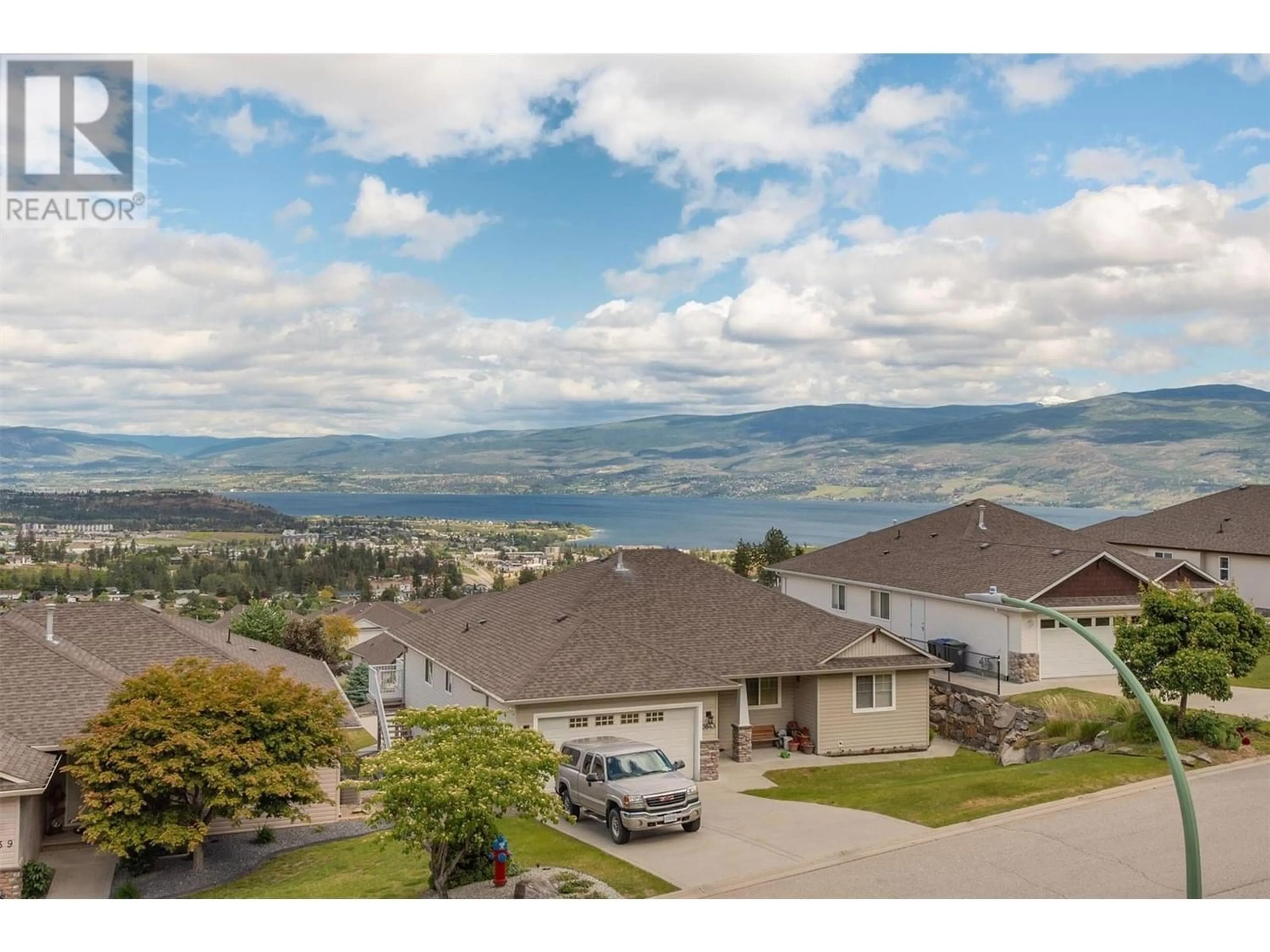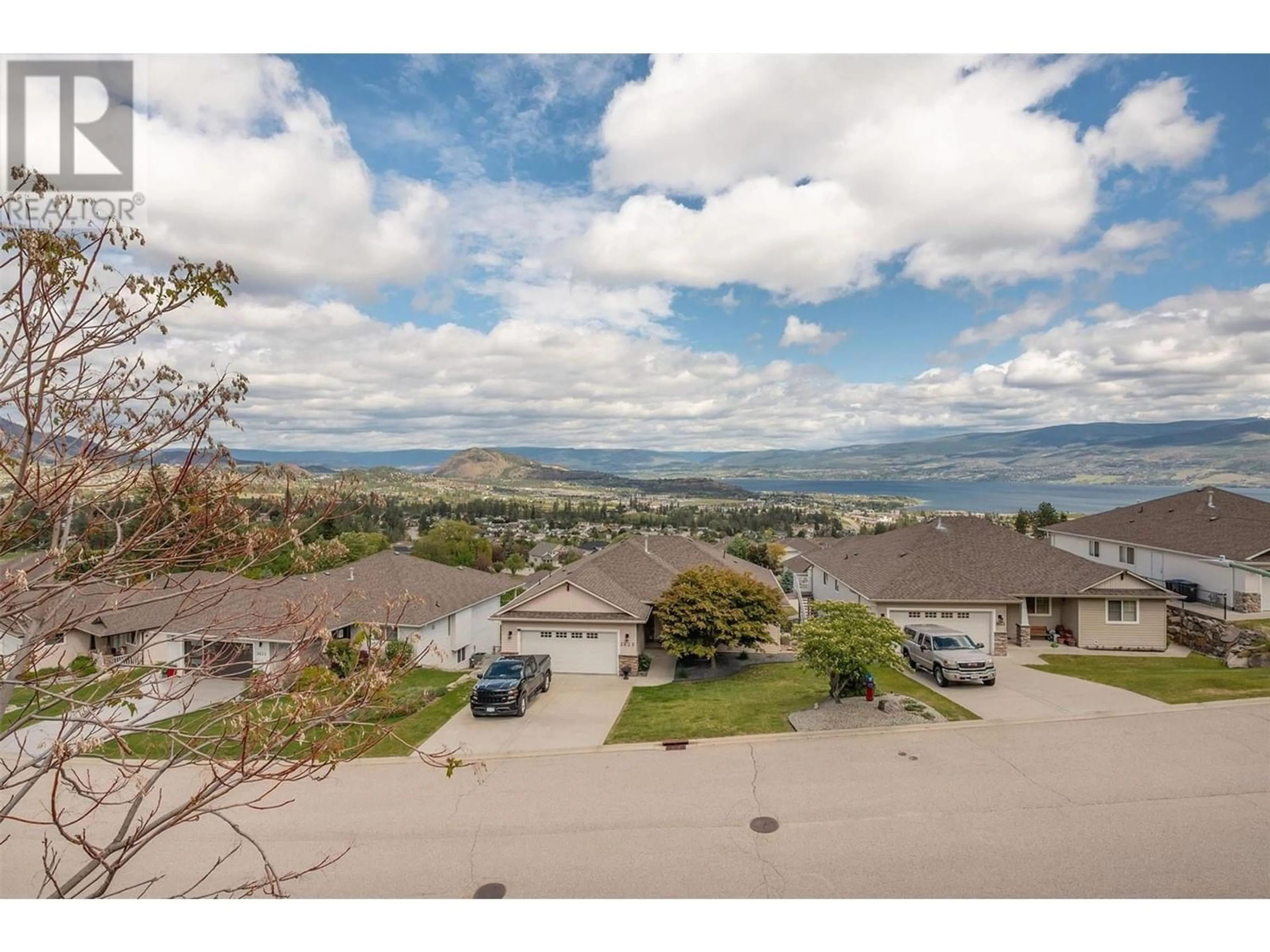3636 Bellcourt Road, West Kelowna, British Columbia V4T2X2
Contact us about this property
Highlights
Estimated ValueThis is the price Wahi expects this property to sell for.
The calculation is powered by our Instant Home Value Estimate, which uses current market and property price trends to estimate your home’s value with a 90% accuracy rate.Not available
Price/Sqft$334/sqft
Days On Market53 days
Est. Mortgage$3,861/mth
Tax Amount ()-
Description
Experience breathtaking views of Okanagan Lake plus the Valley from this 4 Bed + Den walkout Rancher. Step inside to discover a spacious great room adorned with a cozy corner gas fireplace. The island kitchen, complete with a breakfast bar, invites culinary creativity. Adjacent, a generous dining area provides an elegant space for hosting, all while enjoying the picturesque vista. Step out onto the expansive deck, an idyllic setting for entertaining or simply basking in the Okanagan sunshine while enjoying your morning coffee. Upstairs, three bedrooms await, including a luxurious master retreat with a lavish soaker tub and separate shower, offering a tranquil sanctuary to unwind after a long day. Descending the stairs, to the left is a Den (No Window plus a storage room in back) Can be added to the Suite Area as there is a Separate Door between up and downstairs. For added convenience, a separate self-contained one-bedroom, one-bathroom in-law suite with its own entrance, offering privacy and flexibility. Both upstairs and down have separate Laundry. A spacious patio with raised gardens complements this suite, providing a serene outdoor oasis. Located within walking distance of Glenrosa Middle School, this home offers both convenience and tranquility. Don't miss the opportunity to make this stunning property your own. Schedule a viewing today and immerse yourself in the beauty of Okanagan living. (id:39198)
Property Details
Interior
Features
Basement Floor
Storage
13'2'' x 7'7''4pc Bathroom
8'2'' x 7'11''Family room
15'11'' x 23'0''Den
13'3'' x 18'6''Exterior
Features
Parking
Garage spaces 5
Garage type Attached Garage
Other parking spaces 0
Total parking spaces 5
Property History
 60
60

