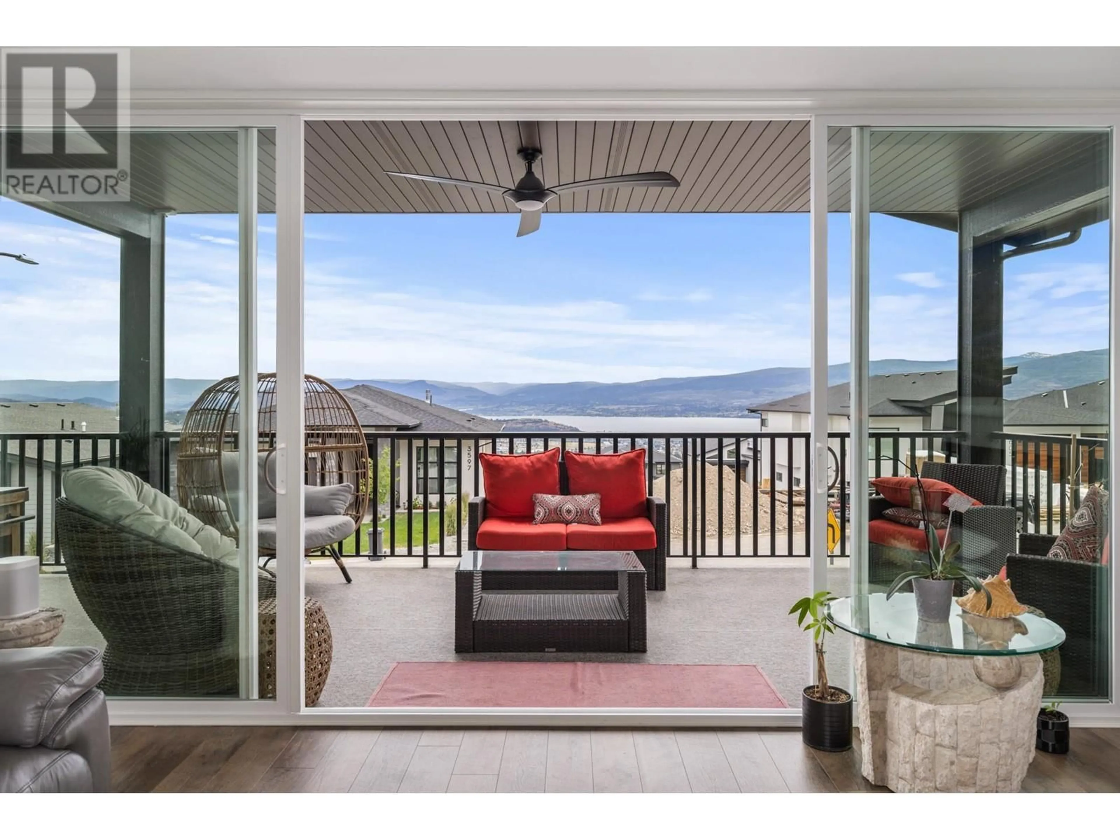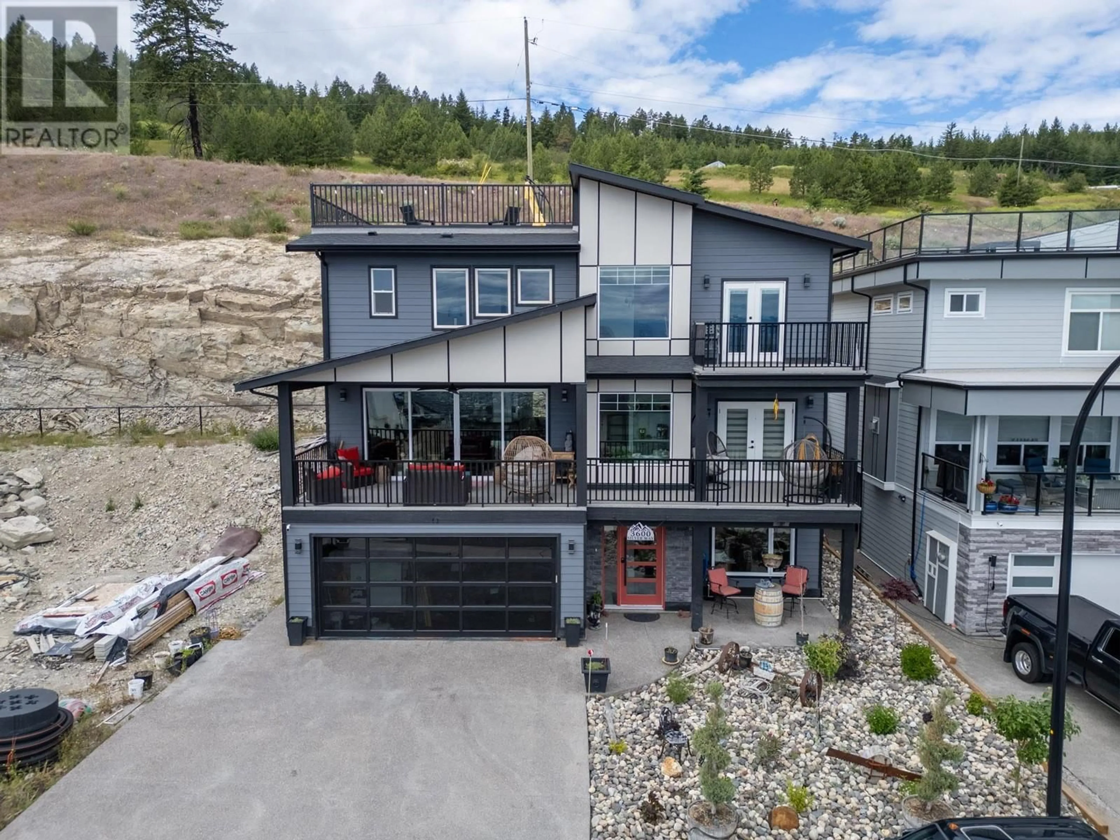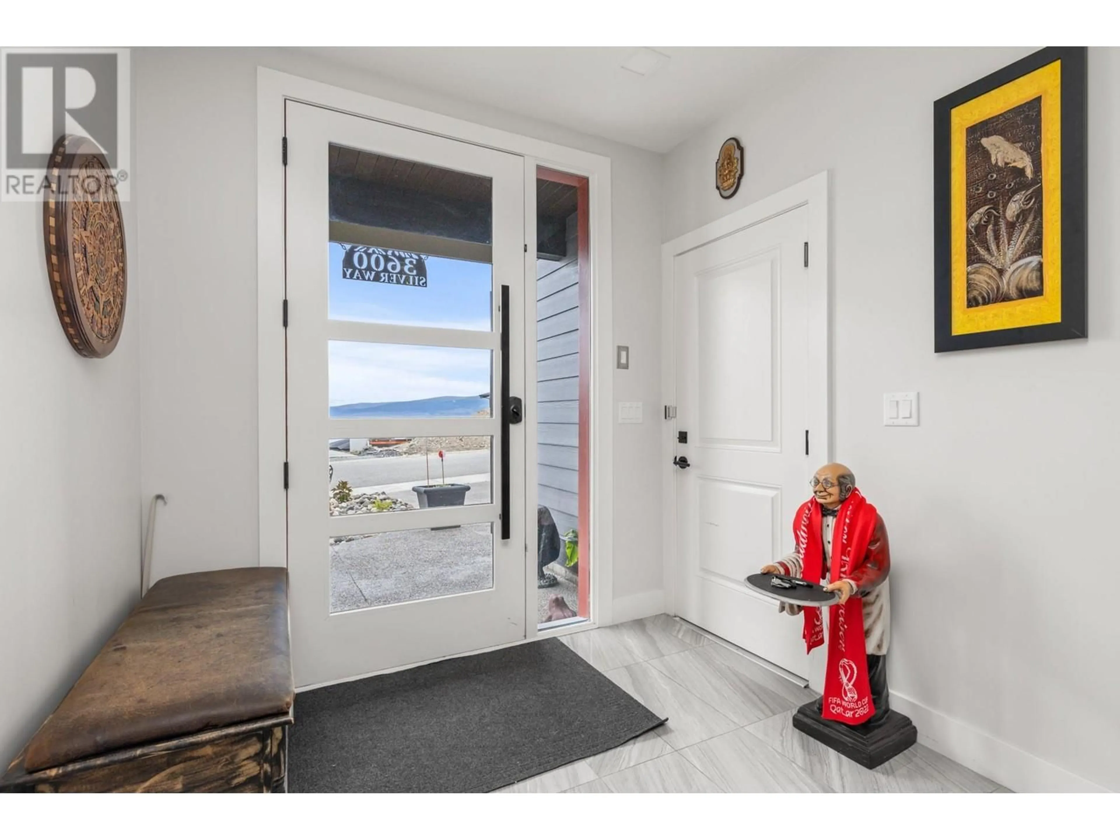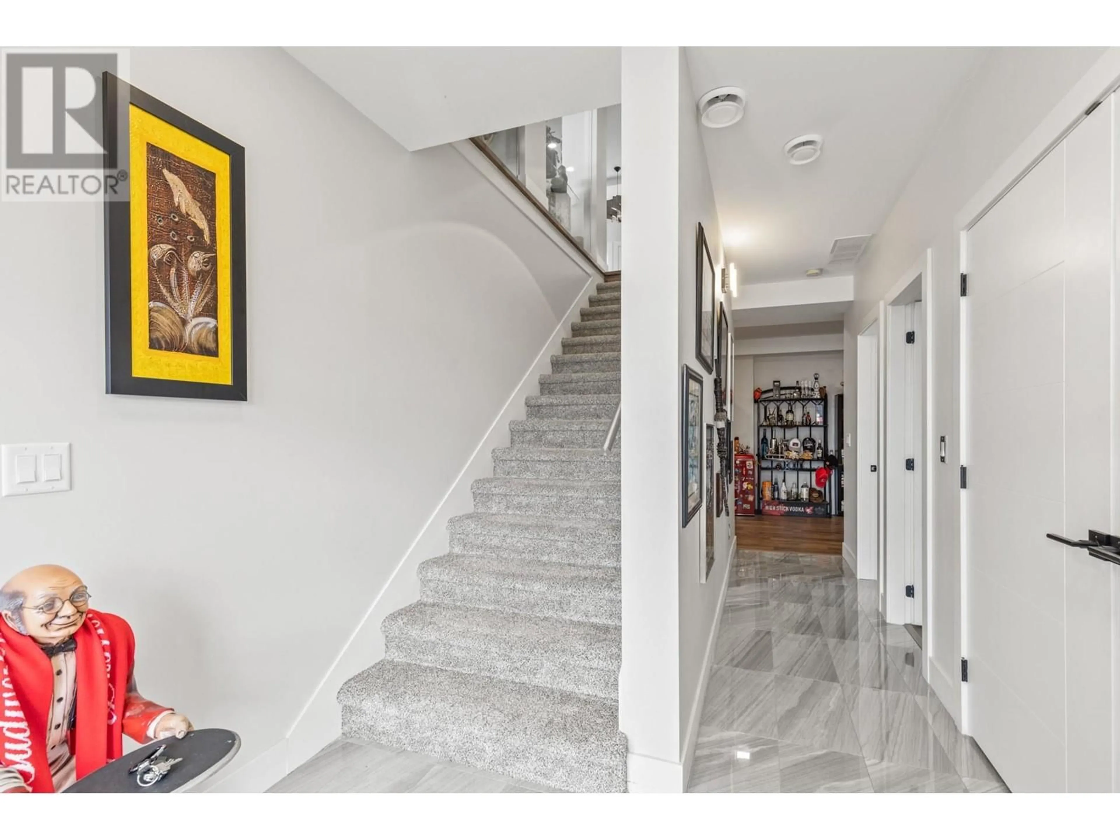3600 Silver Way, West Kelowna, British Columbia V4T1A3
Contact us about this property
Highlights
Estimated ValueThis is the price Wahi expects this property to sell for.
The calculation is powered by our Instant Home Value Estimate, which uses current market and property price trends to estimate your home’s value with a 90% accuracy rate.Not available
Price/Sqft$352/sqft
Est. Mortgage$5,153/mo
Tax Amount ()-
Days On Market173 days
Description
This exceptional lake view custom home stands out with a wealth of premium features and is ready for its fortunate new owners. Thoughtfully crafted over three stories, the layout optimizes living space. The builder spared no detail in its meticulous design. The kitchen showcases a stunning single piece Silestone island, high-end SS Fisher Paykel appliances, and a walk-in pantry. The seamless flow of the versatile dining and living areas is accentuated by 16-foot glass walls that open onto the second-story deck. A hallmark of this home is its integration of outdoor spaces, featuring three balconies and a rooftop deck, effectively expanding your living area. Two primary bedrooms with ensuites, along with two additional bedrooms, upstairs laundry, and a charming nook, cater perfectly to family life. From the rooftop deck, you can savor breathtaking views of the Okanagan Valley, and it's designed to accommodate a hot tub, ensuring luxurious relaxation. For added convenience, the main level includes all necessary infrastructure to easily create a private 1 or 2-bedroom LEGAL suite! R1 zoning allows for AirBNB! (id:39198)
Property Details
Interior
Features
Second level Floor
Utility room
10'11'' x 3'7''Dining room
11'1'' x 13'10''Pantry
3'11'' x 13'2''Living room
15'1'' x 21'6''Exterior
Features
Parking
Garage spaces 5
Garage type -
Other parking spaces 0
Total parking spaces 5




