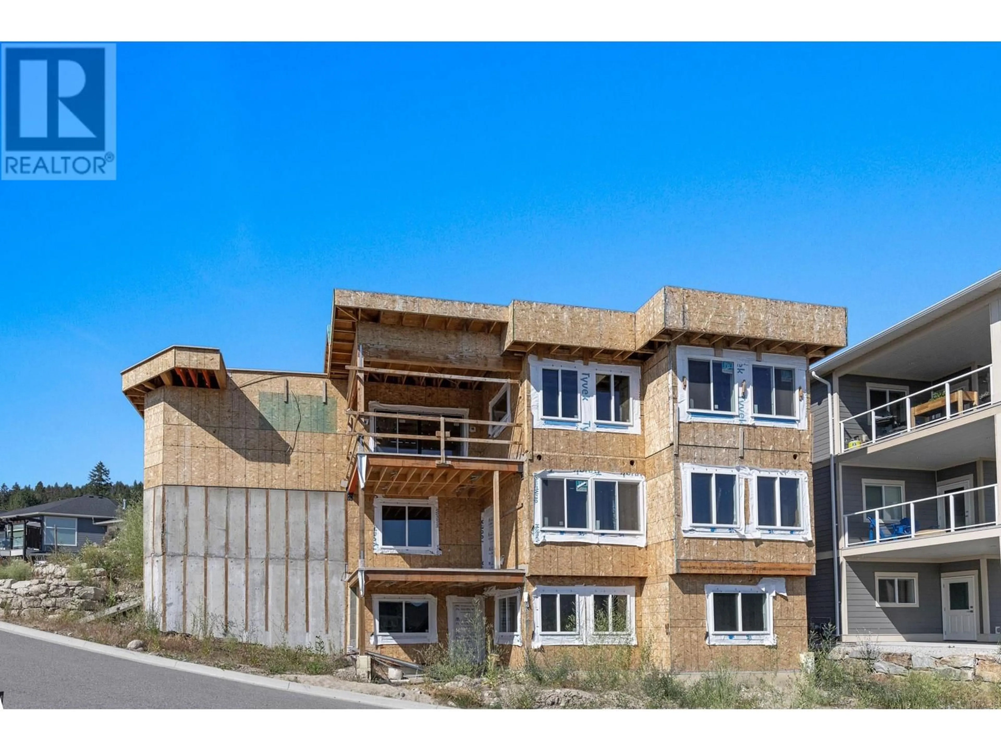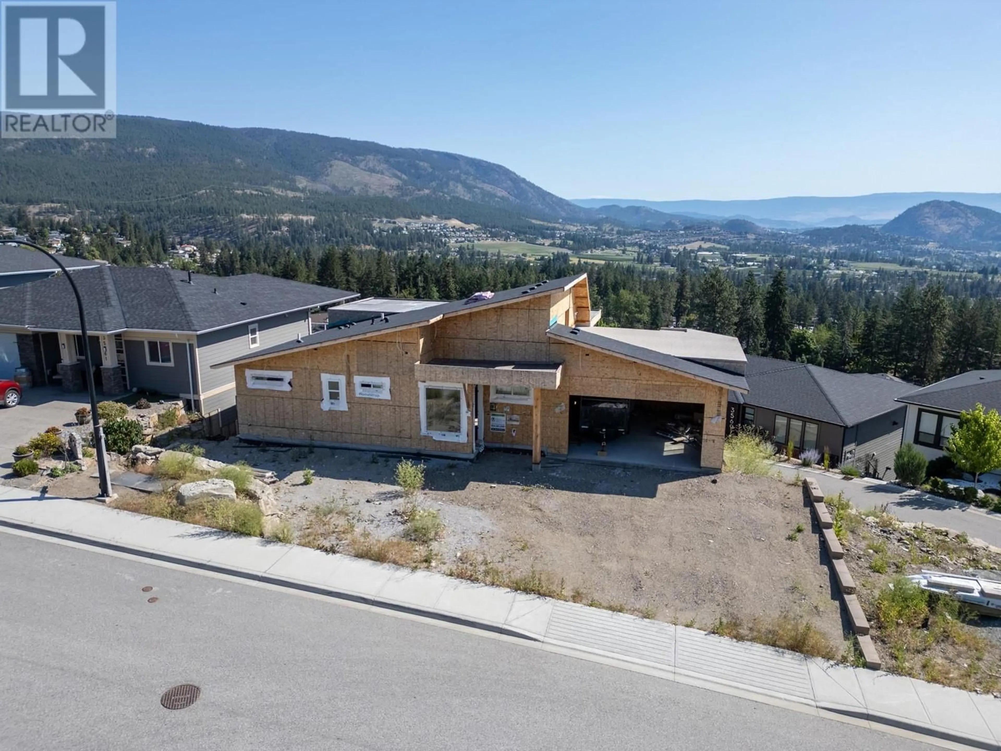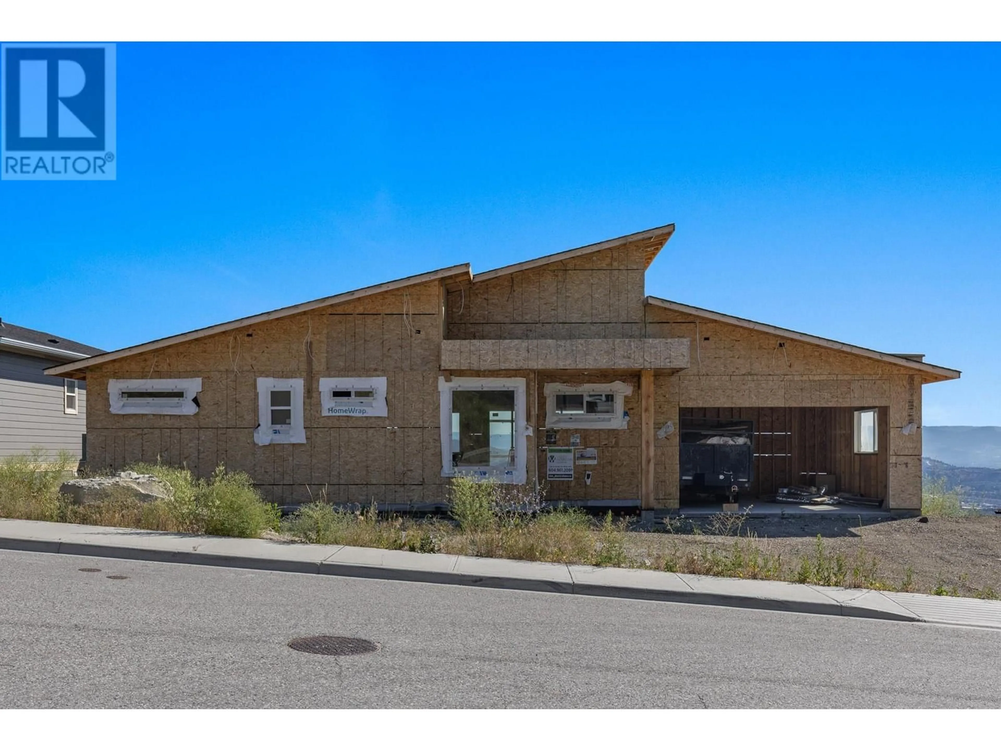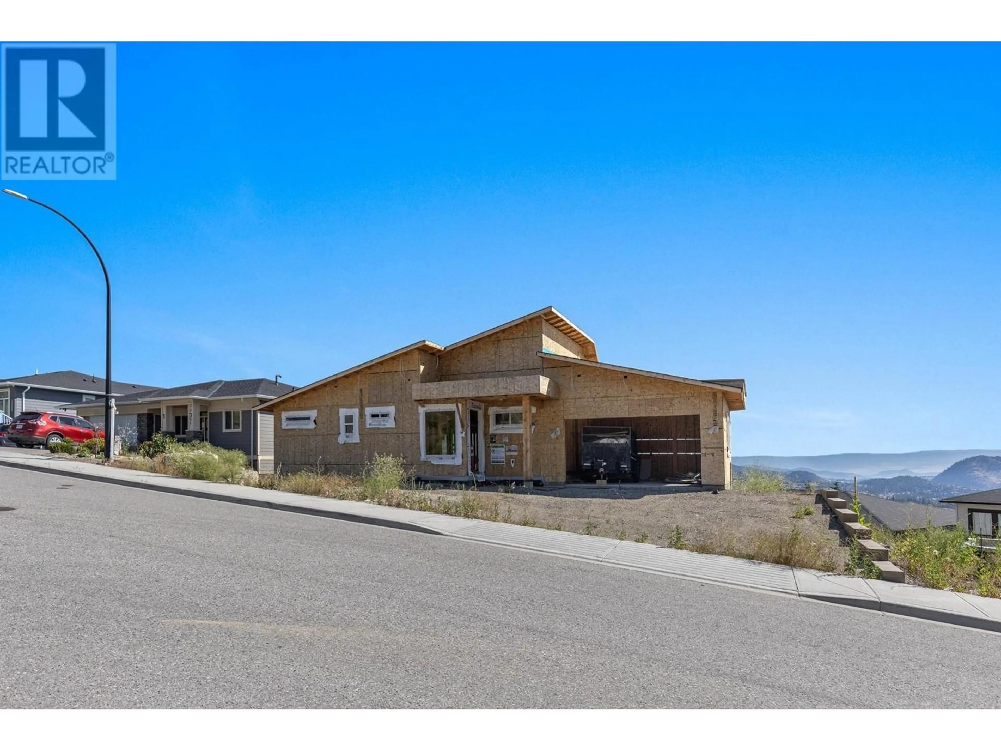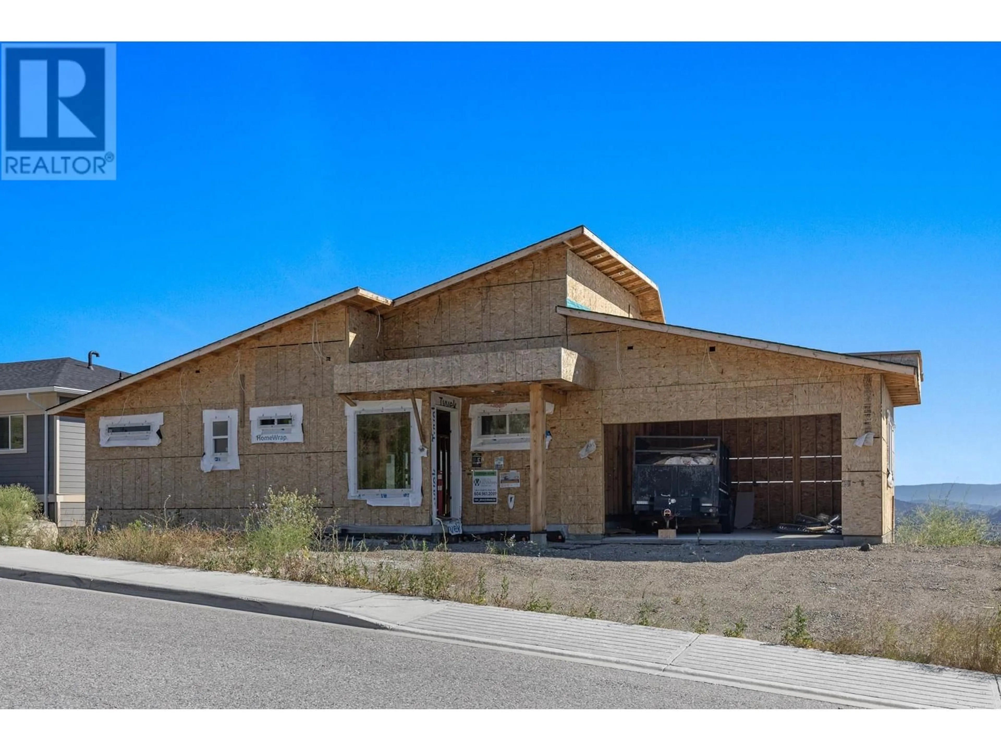3563 Goldie Way, West Kelowna, British Columbia V4T1A3
Contact us about this property
Highlights
Estimated ValueThis is the price Wahi expects this property to sell for.
The calculation is powered by our Instant Home Value Estimate, which uses current market and property price trends to estimate your home’s value with a 90% accuracy rate.Not available
Price/Sqft$366/sqft
Est. Mortgage$6,438/mo
Tax Amount ()-
Days On Market160 days
Description
Striking custom-crafted home, seamlessly integrating luxury with everyday functionality across three expansive levels. Featuring 5 bedrooms and 5 bathrooms, this residence exudes a perfect blend of elegance and comfort. Equipped with a sophisticated in-home audio system, hosting gatherings is effortless in the spacious open-plan dining and living areas. Revel in sweeping views of the serene Okanagan Valley from multiple balconies and a rooftop deck, ideal for both relaxation and envisioning future gatherings. The main patio is conveniently outfitted with a pre-installed gas line for a heater. The main level boasts a master suite designed for ultimate convenience, complete with an ensuite bathroom and a generously sized walk-in closet. Downstairs, indulge in the versatility of a second master suite featuring an ensuite bathroom, a den, and a professionally wired sound system. Upstairs awaits a third master suite with its own ensuite, den, and bathroom, alongside an ICF block legal suite offering 2 bedrooms, 1 bathroom, and a spacious recreational area. Practicality meets luxury with options for RV or boat parking, enhancing the appeal of this expansive 4100 sq ft retreat. This exceptional residence offers a unique opportunity to embrace luxurious living in the heart of the Okanagan Valley. All dimensions are based on architectural plans and should be independently verified. This is a newly constructed home, subject to GST. (id:39198)
Property Details
Interior
Features
Second level Floor
Other
23' x 18'6''Exterior
Features
Parking
Garage spaces 5
Garage type Attached Garage
Other parking spaces 0
Total parking spaces 5

