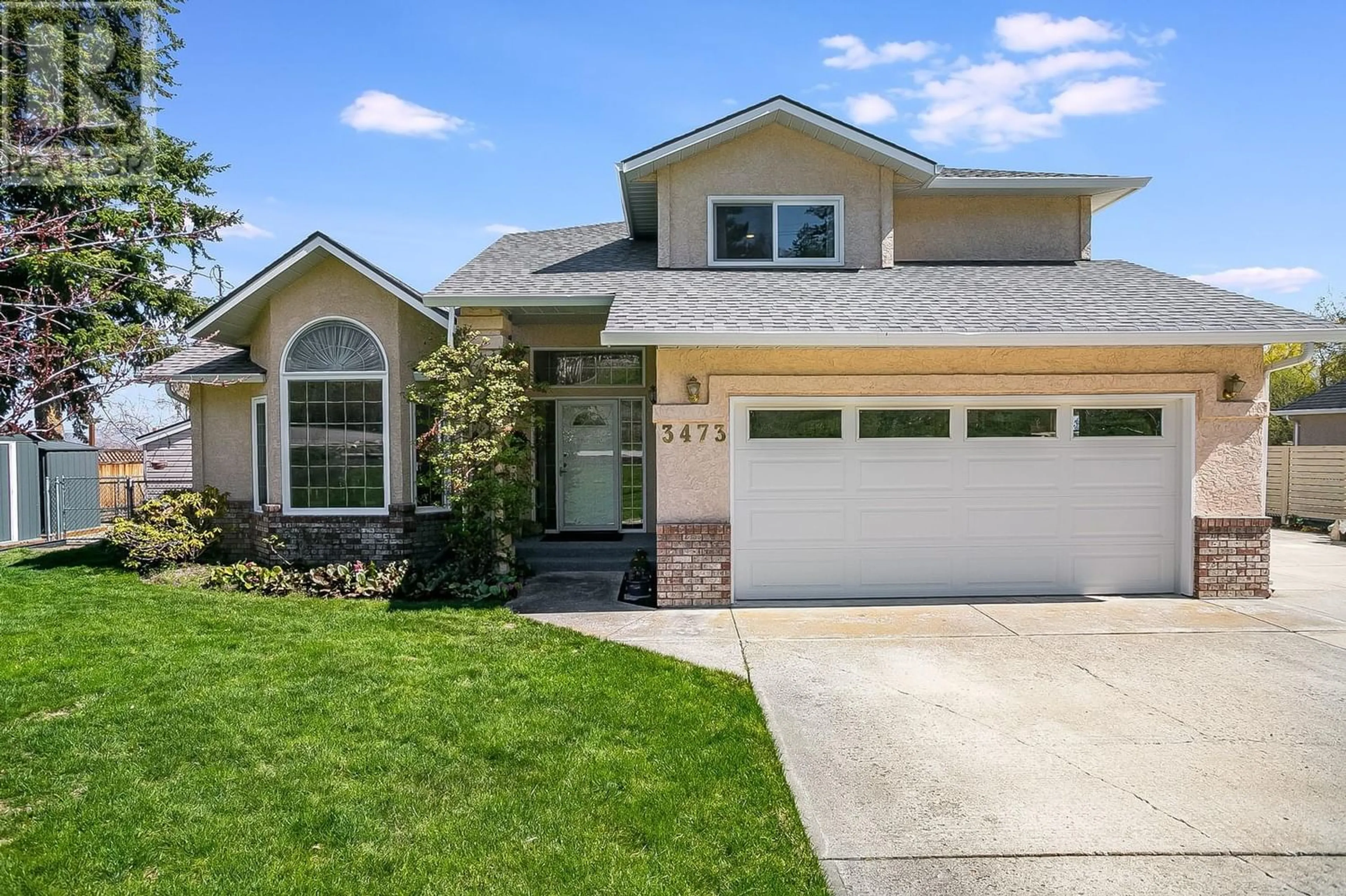3473 Gates Road, West Kelowna, British Columbia V4T1A2
Contact us about this property
Highlights
Estimated ValueThis is the price Wahi expects this property to sell for.
The calculation is powered by our Instant Home Value Estimate, which uses current market and property price trends to estimate your home’s value with a 90% accuracy rate.Not available
Price/Sqft$432/sqft
Est. Mortgage$3,650/mo
Tax Amount ()-
Days On Market251 days
Description
Welcome to 3473 Gates Rd, a perfect family home in Glenrosa, offering 2,034 sqft of living space on a sprawling 0.35-acre lot. This 3-bedroom, 3-bathroom home features beautiful hardwood floors, new paint, new carpet, and a new cozy gas fireplace with modern stone work. Kitchen comes with new appliances and looks out onto the backyard, which includes an outdoor gazebo, a 40x20 foot garden, three sheds, irrigation system, and a gas line for BBQs, all enhancing outdoor living. The large flat lot also includes ample parking, RV parking, a fully fenced yard and has plenty of space for a pool. Other features included a large double garage and built-in vacuum system. Located near schools and just a 5-minute drive from amenities, this home combines privacy with accessibility. Perfect for families looking for a move-in-ready property with plenty of room to grow and play. Pride of ownership with this meticulous kept home. Don't miss out on this rare opportunity for a spacious lot in a desirable neighbourhood! (id:39198)
Property Details
Interior
Features
Main level Floor
Foyer
7'0'' x 15'9''Living room
15'1'' x 19'11''Dining room
12'4'' x 11'8''Kitchen
10'11'' x 11'4''Exterior
Features
Parking
Garage spaces 7
Garage type -
Other parking spaces 0
Total parking spaces 7




