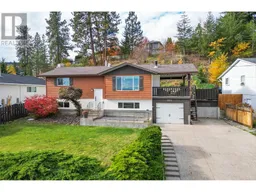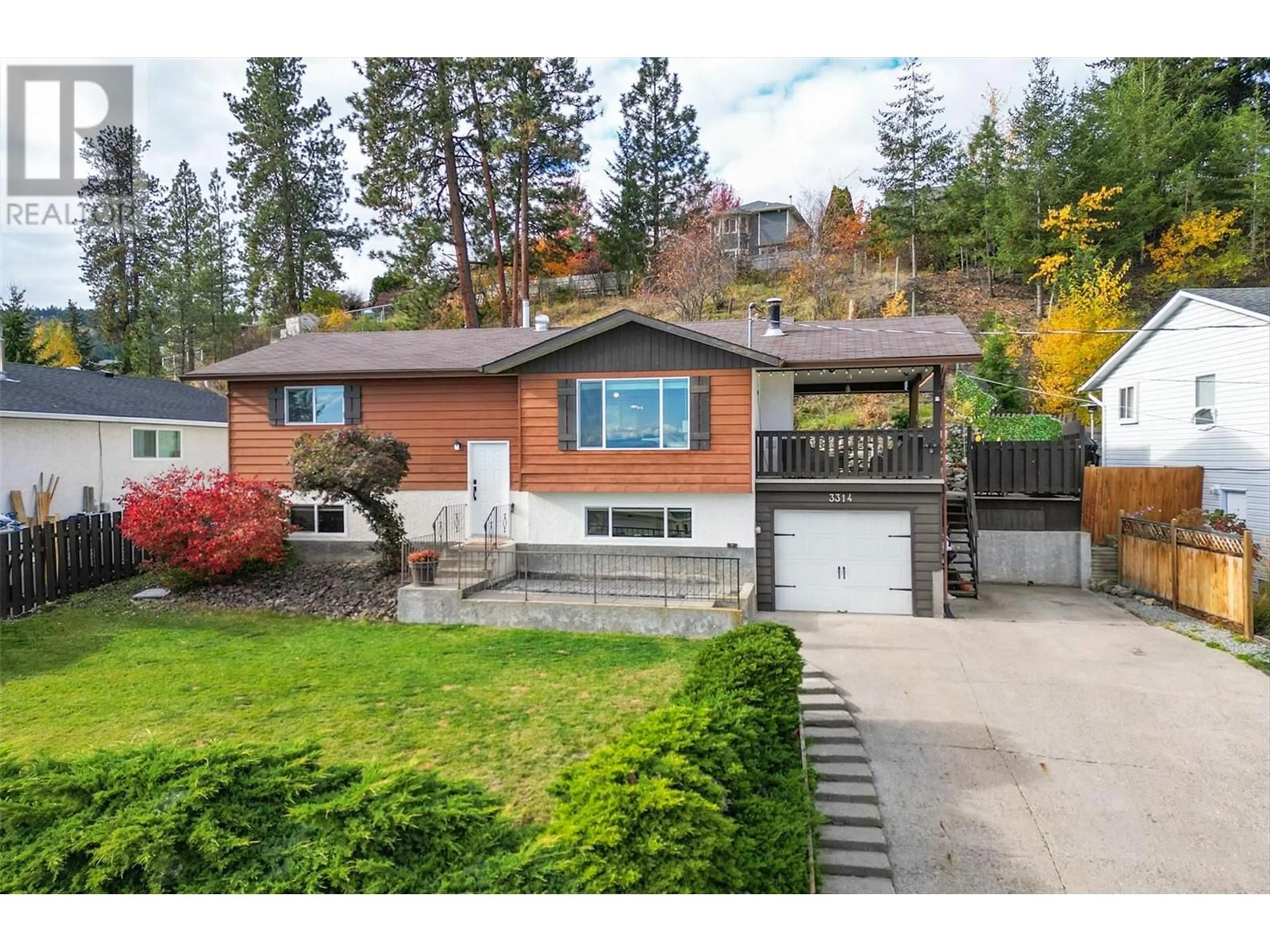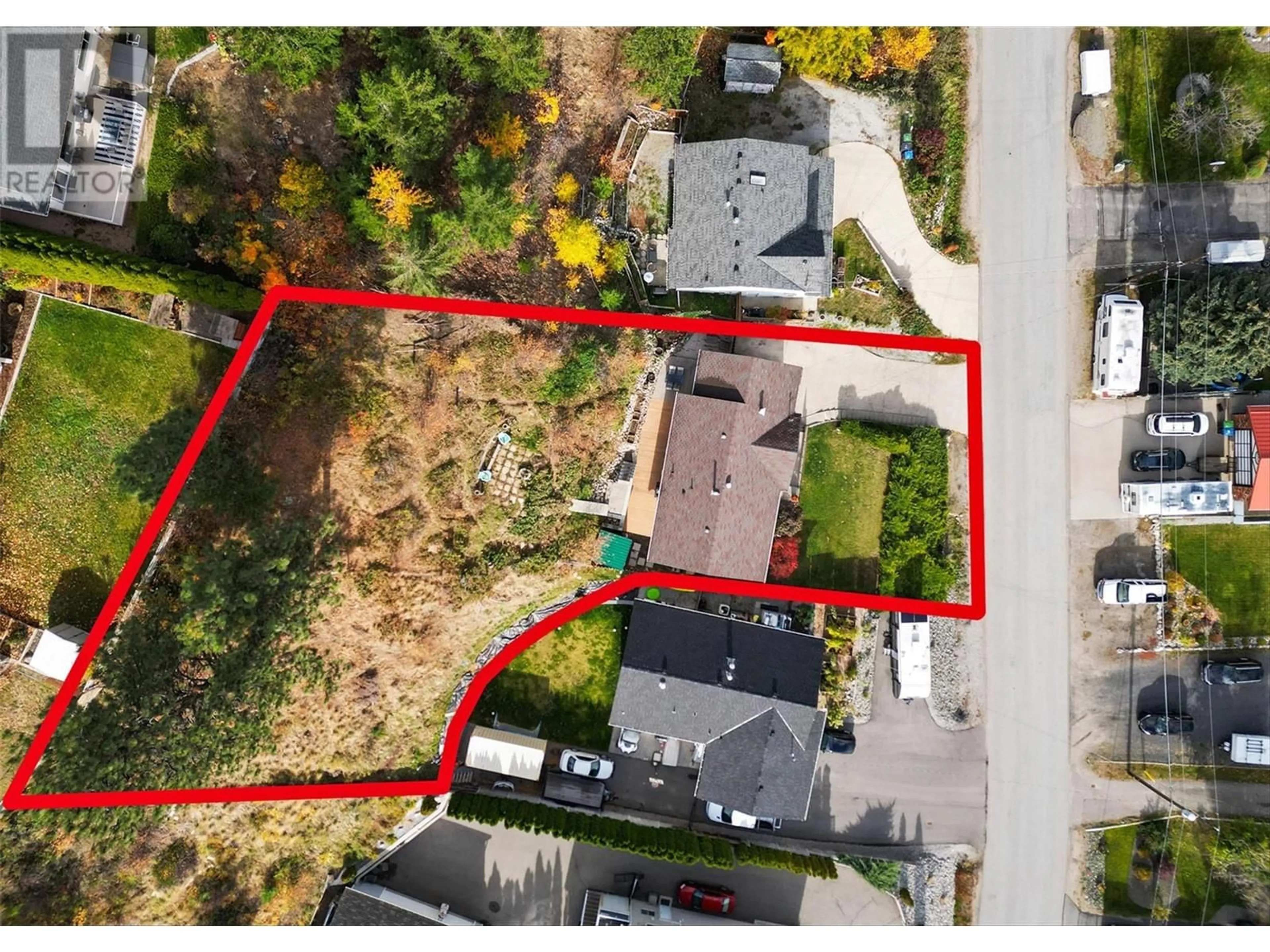3314 McGinnis Road, West Kelowna, British Columbia V4T1A9
Contact us about this property
Highlights
Estimated ValueThis is the price Wahi expects this property to sell for.
The calculation is powered by our Instant Home Value Estimate, which uses current market and property price trends to estimate your home’s value with a 90% accuracy rate.Not available
Price/Sqft$363/sqft
Est. Mortgage$3,264/mo
Tax Amount ()-
Days On Market25 days
Description
Located close to nature, in West Kelowna's family-friendly Glenrosa community! This wonderfully updated home features an open plan, 3 spacious bedrooms & 2 great bathrooms perfect for families of all sizes. Just minutes away from a selection of recreational activities, parks & scenic trails, ideal for outdoor enthusiasts. Quick access to HWY 97, ensures that commuting throughout the Okanagan is a breeze. Over the years, homeowners have kept comfort & functionality at the forefront of decor & home styling. The Kitchen is equipped with stainless steel appliances, quartz countertops & an inviting island, perfect for family gatherings. The main floor has two good size bedrooms, a full bathroom, AND a cozy wood fireplace that adds warmth to the living area. Relax and take in stunning views of the area, mountains & Lake when you step out onto the covered deck. Additional Downstairs living area has a 3rd bedroom with a generous walk-in closet & a huge 3-piece bathroom. The versatile rec room & a converted kitchen—complete with shared laundry—make this ideal for in-laws, roommates, or a guest suite. There’s also convenient access to the garage. Set on a sloped .26-acre lot, this property features mature landscaping & ample outdoor space perfect for entertaining or simply soaking in the natural splendor of your surroundings. Stairs going to the upper lot lead to a level patio area with breathtaking views of the city & Okanagan Lake, an ideal spot for morning coffee or evening sunsets! (id:39198)
Property Details
Interior
Features
Basement Floor
Kitchen
10'10'' x 12'7''Recreation room
20'4'' x 15'4''Other
11'0'' x 5'8''3pc Bathroom
10'10'' x 11'7''Exterior
Features
Parking
Garage spaces 1
Garage type Attached Garage
Other parking spaces 0
Total parking spaces 1
Property History
 52
52

