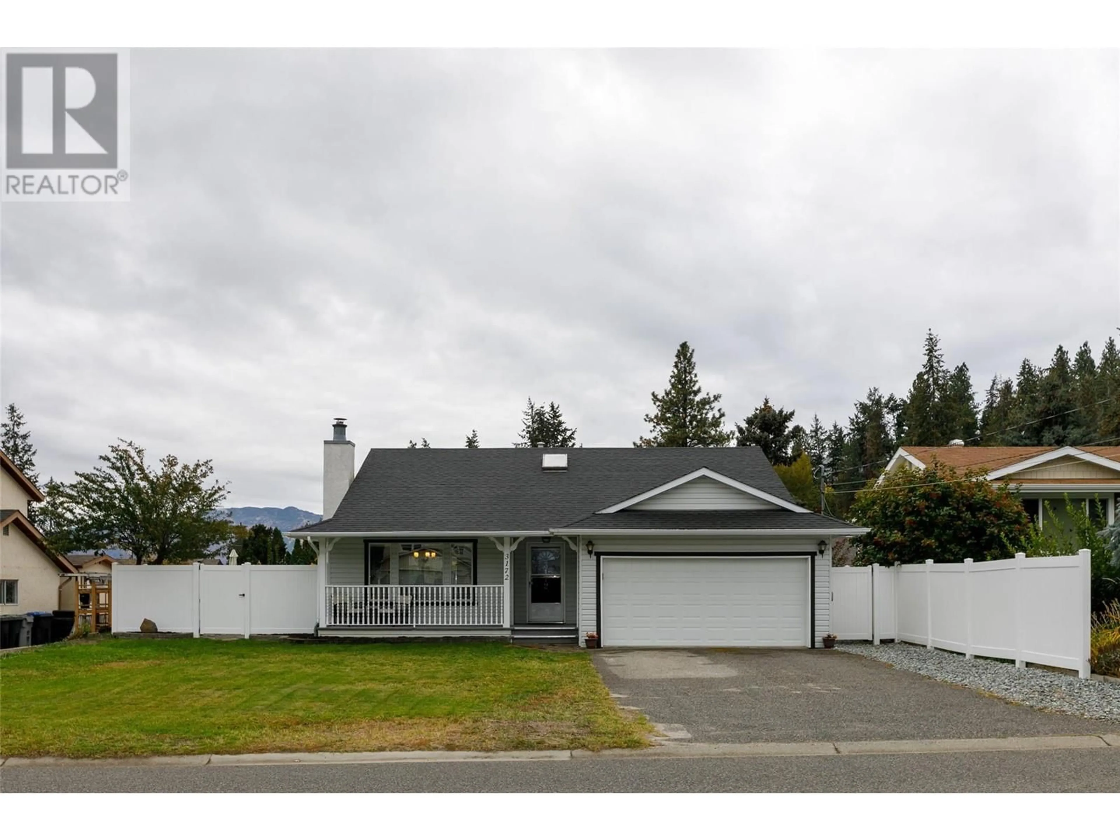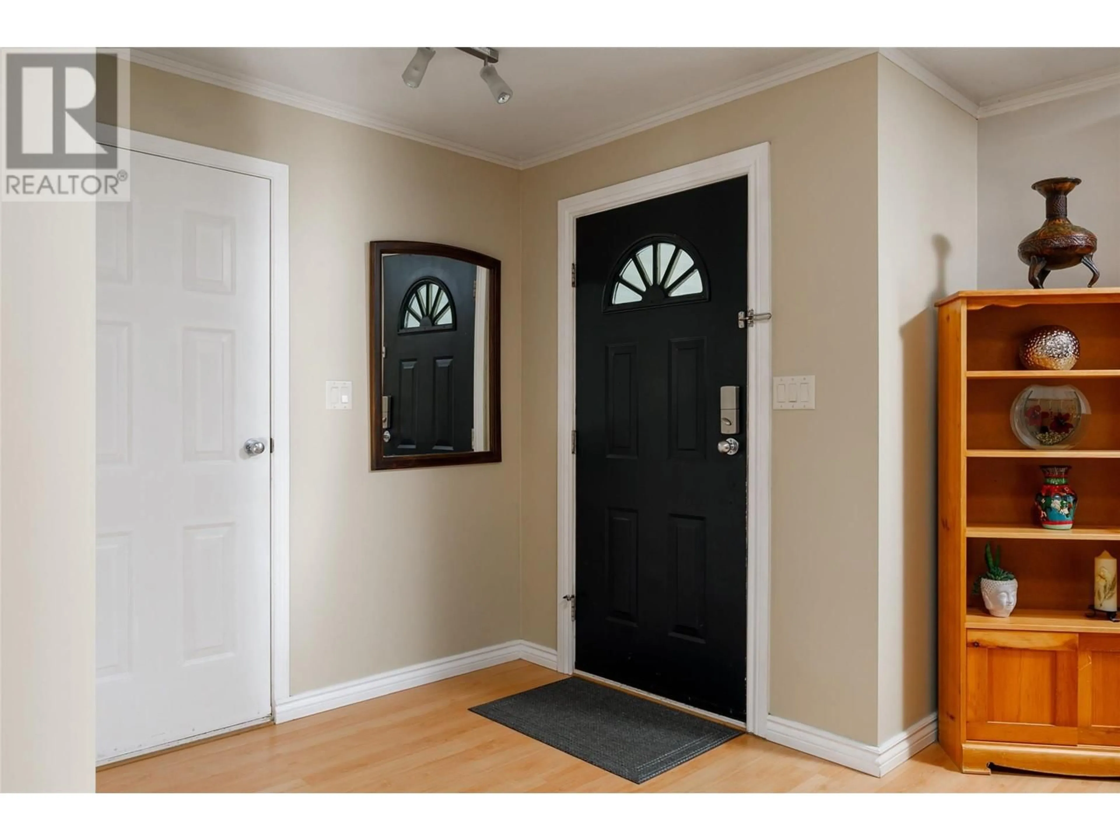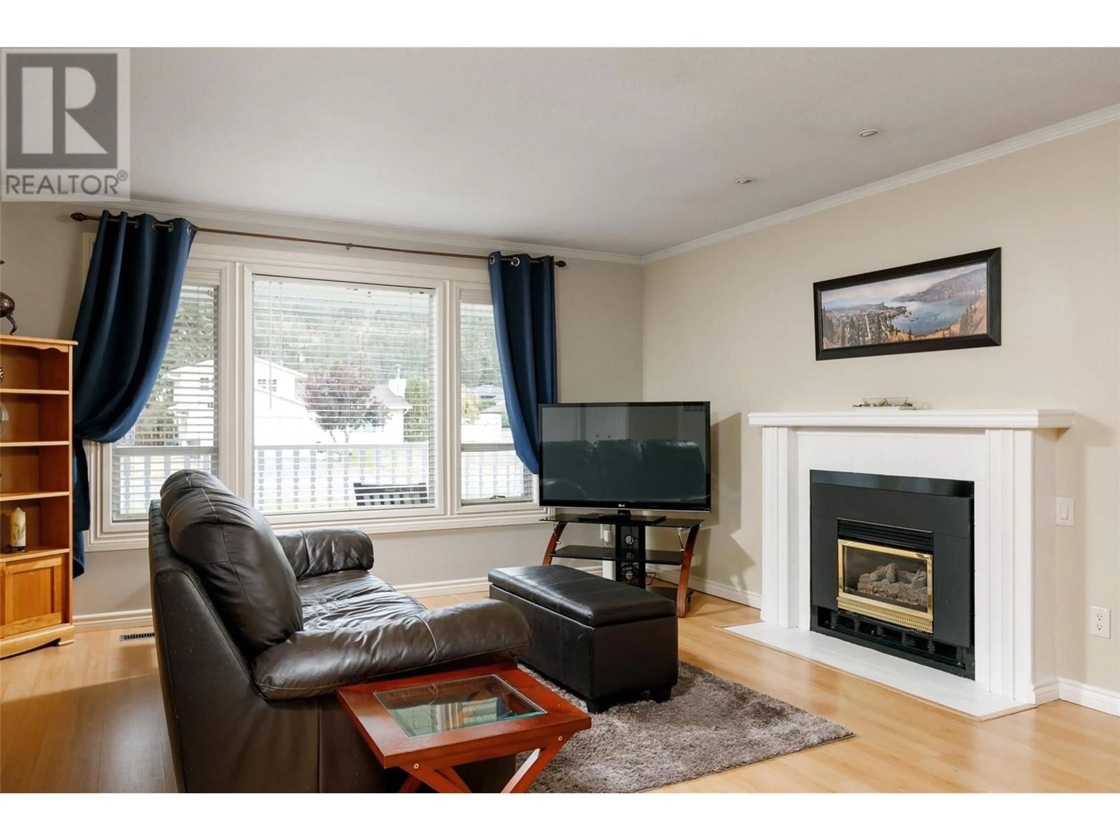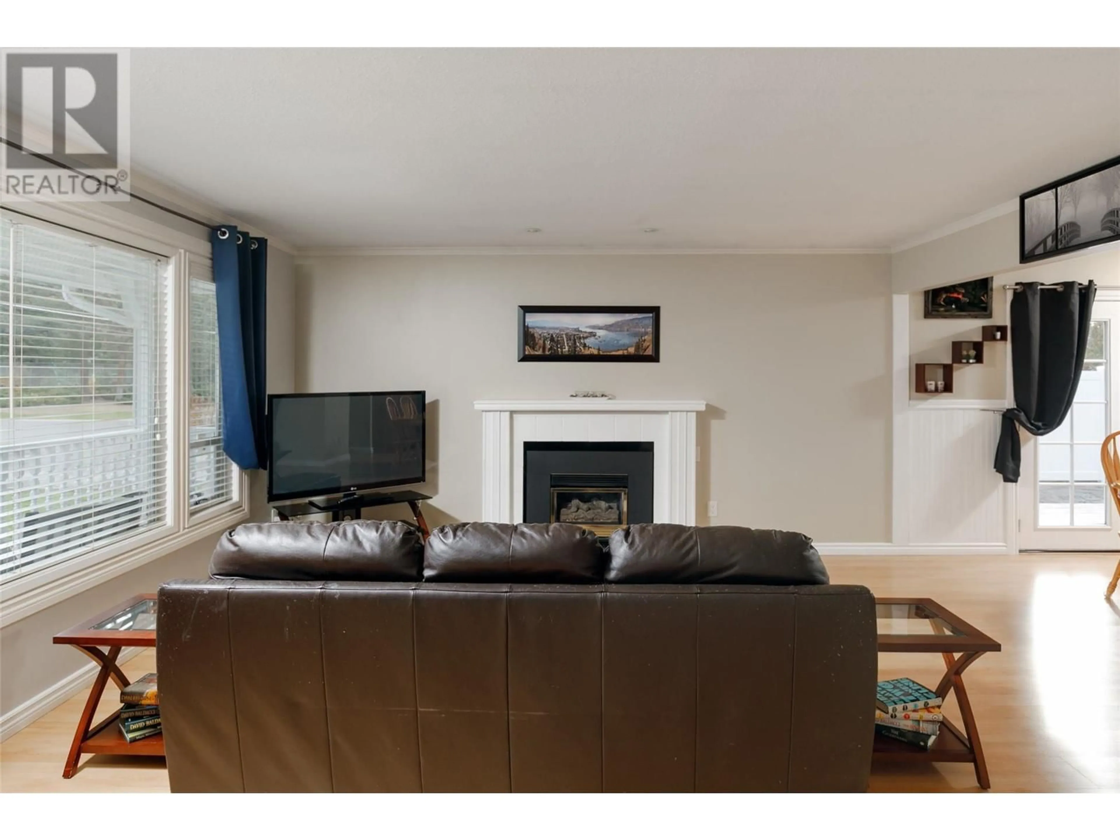3172 Webber Road, West Kelowna, British Columbia V4T1E7
Contact us about this property
Highlights
Estimated ValueThis is the price Wahi expects this property to sell for.
The calculation is powered by our Instant Home Value Estimate, which uses current market and property price trends to estimate your home’s value with a 90% accuracy rate.Not available
Price/Sqft$593/sqft
Est. Mortgage$3,002/mo
Tax Amount ()-
Days On Market14 days
Description
Welcome to this 3-bedroom, 2-bathroom rancher in Glenrosa. Offering just over 1100 square feet of cozy living space, this well-maintained home sits on a desirable 0.22-acre flat lot, providing ample room both inside and out. As you step inside, you’ll appreciate the open-concept, one-level layout that makes this home ideal for easy living. Retreat to the generously-sized primary bedroom, featuring a walk-through closet that leads to a private ensuite bathroom. The huge fenced backyard is perfect for both relaxation and recreation – the highlight is the fun treehouse – a space for kids (or adults!) to enjoy. For those with a green thumb, there’s plenty of room for gardening, as well as underground sprinklers to keep everything lush and vibrant. Entertain family and friends on the spacious deck, perfect for summer BBQs or evening relaxation, or unwind in the soothing hot tub – the ideal way to end your day. This home has a double car garage as well as extra parking for all your toys. Located in a family-friendly neighborhood across from a beautiful park with tennis courts and just minutes from schools, this home is perfect for those seeking both comfort and convenience. Whether you’re relaxing at home or enjoying outdoor activities, this property offers the best of all worlds. Don’t miss out on this charming home – schedule a viewing today! (id:39198)
Property Details
Interior
Features
Main level Floor
Bedroom
10'6'' x 9'10''Bedroom
8'11'' x 9'9''3pc Ensuite bath
3'11'' x 9'2''Primary Bedroom
13'6'' x 12'8''Exterior
Features
Parking
Garage spaces 4
Garage type Attached Garage
Other parking spaces 0
Total parking spaces 4
Property History
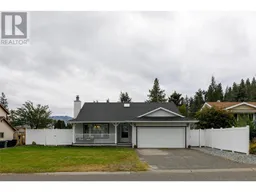 50
50
