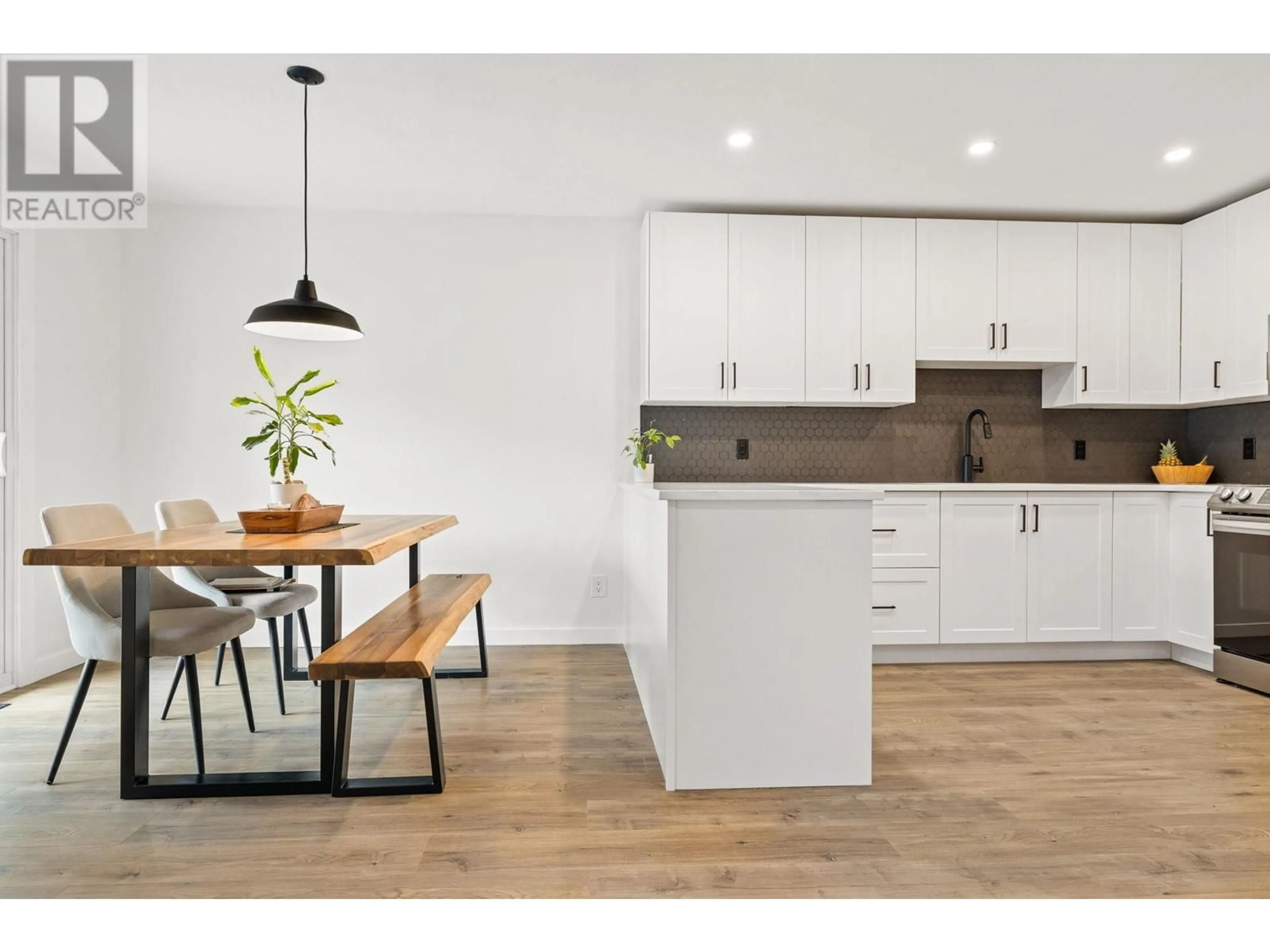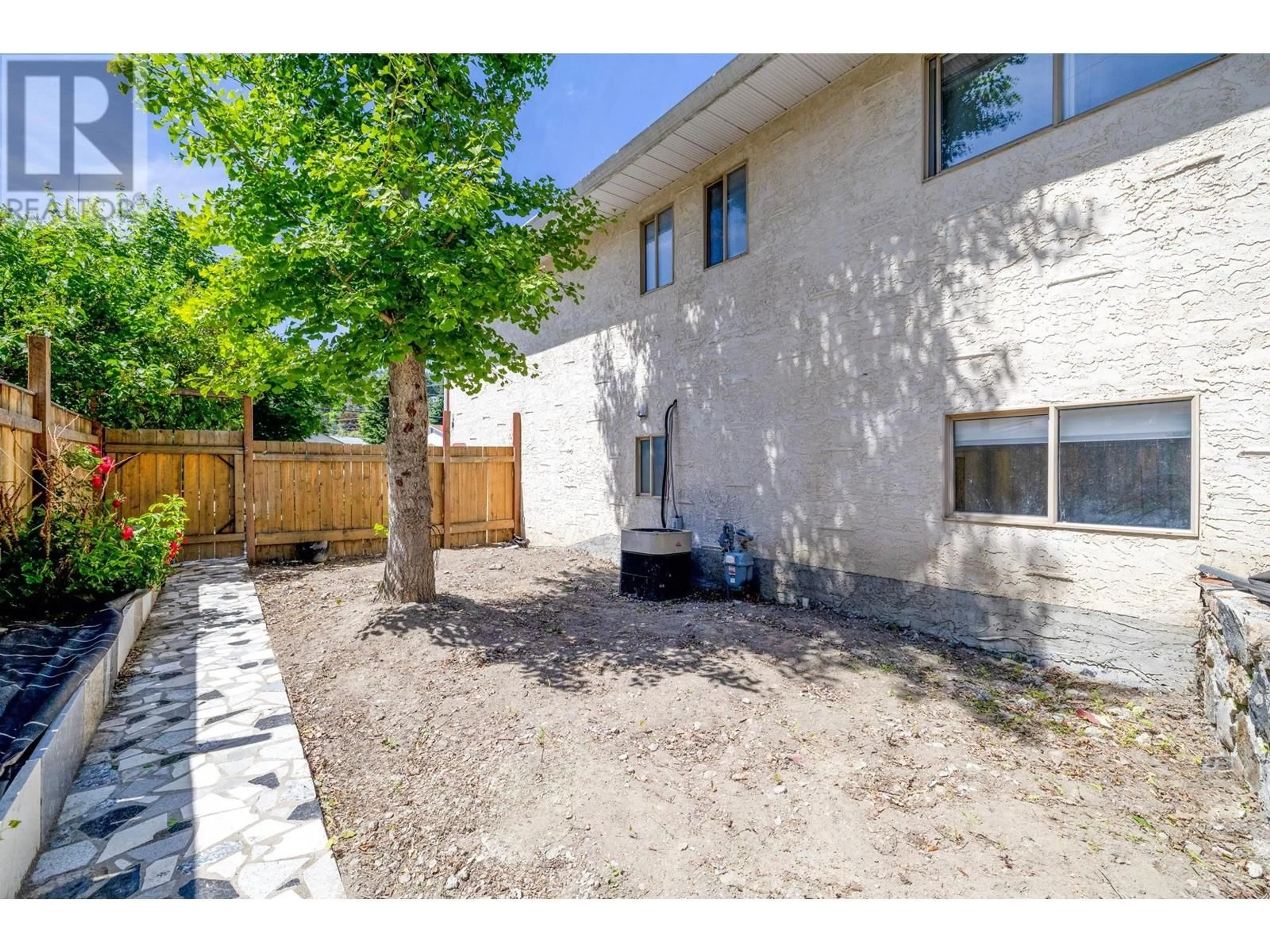2942 McAllister Road, West Kelowna, British Columbia V4T1G8
Contact us about this property
Highlights
Estimated ValueThis is the price Wahi expects this property to sell for.
The calculation is powered by our Instant Home Value Estimate, which uses current market and property price trends to estimate your home’s value with a 90% accuracy rate.Not available
Price/Sqft$323/sqft
Est. Mortgage$2,727/mo
Tax Amount ()-
Days On Market248 days
Description
Family-friendly residence in the heart of Glenrosa! With its prime location close to schools, transit, and various amenities, this charming property offers an ideal lifestyle for families seeking a perfect blend of quiet living and accessibility. This home boasts five bedrooms (two beds up with three beds down) and two baths (cheater 4 PCE ensuite located upstairs and a full 3 PCE bath down), providing ample space for your entire family. The fifth bedroom downstairs is versatile and could easily serve as a rec/games room, offering endless possibilities for entertainment and relaxation. The fifth bedroom's separate entrance also offers privacy, making it an ideal space for guests, a home office, or a play area for the kids. This home has been meticulously maintained and tastefully renovated throughout featuring: kitchen cabinetry and countertops, vinyl flooring throughout, baths cabinetry and flooring, lighting, trims/baseboards, hardware, fresh paint and more! Ample storage and loads of parking for vehicles and toys. Glenrosa is known for its family-friendly atmosphere, making it an ideal place to raise your children. The nearby schools and parks ensure your little ones have access to quality education and plenty of outdoor activities. The property features a landscaped and fully fenced rear and side yards, offering a great space to host gatherings, or watch your children play while sitting on the rear patio. Ample yard space with no strata fees, newer roof and HWT! (id:39198)
Property Details
Interior
Features
Main level Floor
Primary Bedroom
11'10'' x 14'6''Bedroom
14'6'' x 9'2''Dining room
8'4'' x 10'3''4pc Ensuite bath
8'7'' x 10'1''Exterior
Features
Parking
Garage spaces 4
Garage type -
Other parking spaces 0
Total parking spaces 4
Condo Details
Inclusions




